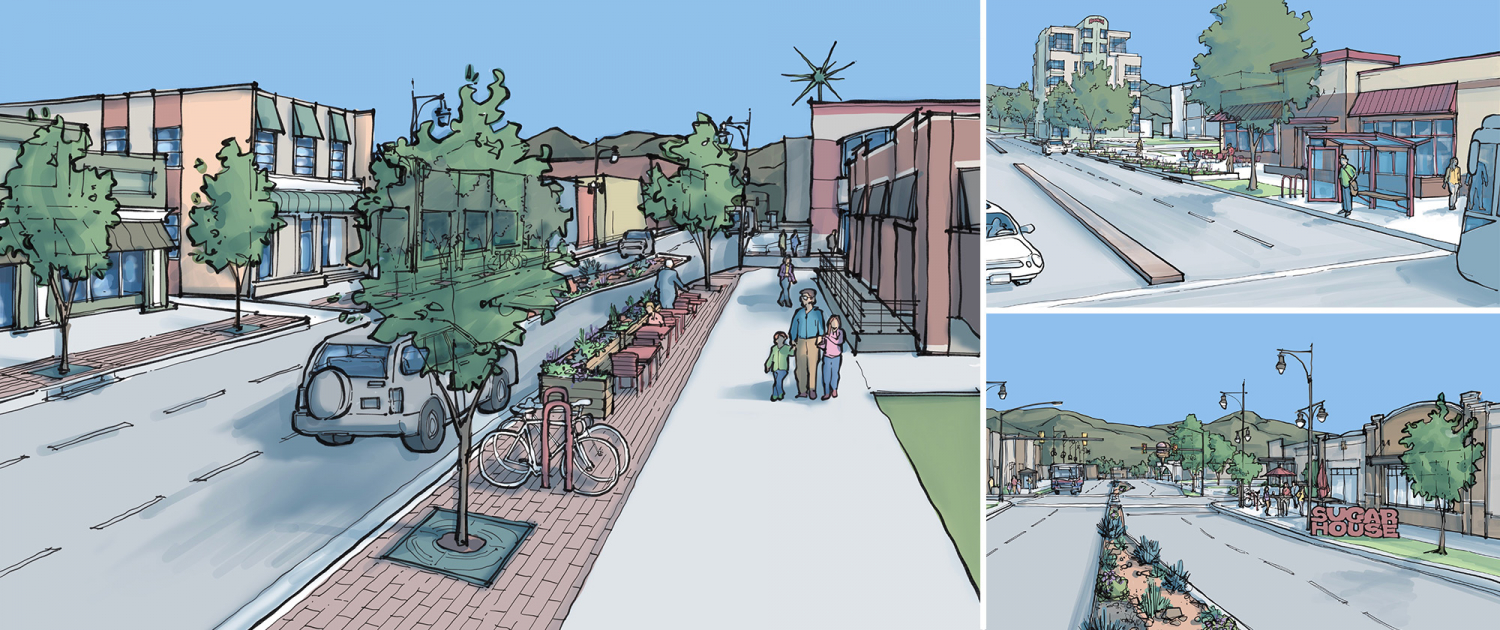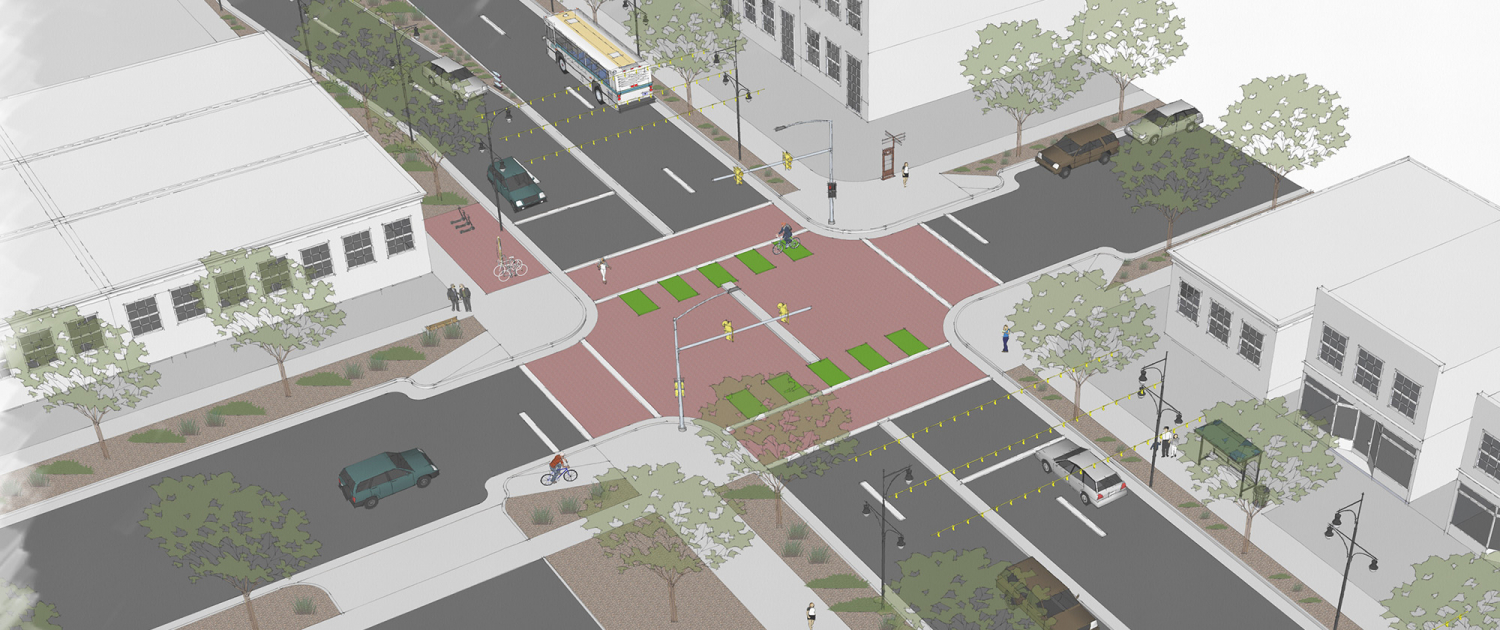2100 South Concept Design
The 2100 South Concept Design is a continuation of efforts by Salt Lake City to strengthen multi-modal networks, create safer streets, and increase neighborhood vitality. The street reconstruction process will increase the road’s predictability and provide more space for people to gather. This will improve the safety and comfort of all users, whether they are walking, biking, driving, or taking transit. The design proposes ecologically-appropriate, low-impact development (LID) landscaping in new and existing street medians and park strips, increases the tree canopy, and identifies potential areas for storm water infiltration. The design also suggests placemaking strategies that will increase the sense of place and amplify the character of Sugar House along the entire corridor. These include providing spaces to gather, socialize, and enjoy outdoor dining along the street; bike amenities along a new shared-use path; and improved navigation to transit connections, significant trails, businesses, and other key destinations.
In association with Avenue Consultants and Civil Science.
SERVICES: Placemaking Analysis, Landscape Architecture, Visual Design & Rendering, GIS Mapping, Cost Estimating
Design Challenge
A MAJOR CORRIDOR TRANSFORMATION & UPGRADE
Transforming an active street to provide safe and comfortable transportation options, while maintaining and enhancing the existing character and public gathering spaces along this key corridor in the Sugar House neighborhood.
Information
BY THE NUMBERS
Salt Lake City, UT | 0.60 Miles | 2023
Earth Centered
This project focused on active transportation, complete streets, and ecologically-appropriate, native, LID landscape features.


