What’s New
Archives
The Impact and Prosperity Epicenter, also affectionately known as the Epicenter, will be a new multidisciplinary hub for social impact, community engagement, and enterprise, empowering social entrepreneurs and organizations.
MHTN Architects and the Yazdani Studio of CannonDesign have translated the vision for this new student residence. Designed as an ecosystem that will foster a growing network of social impact practitioners, the new facility will act as a nerve center that equips students with the knowledge, experience, and vision required to change the world.
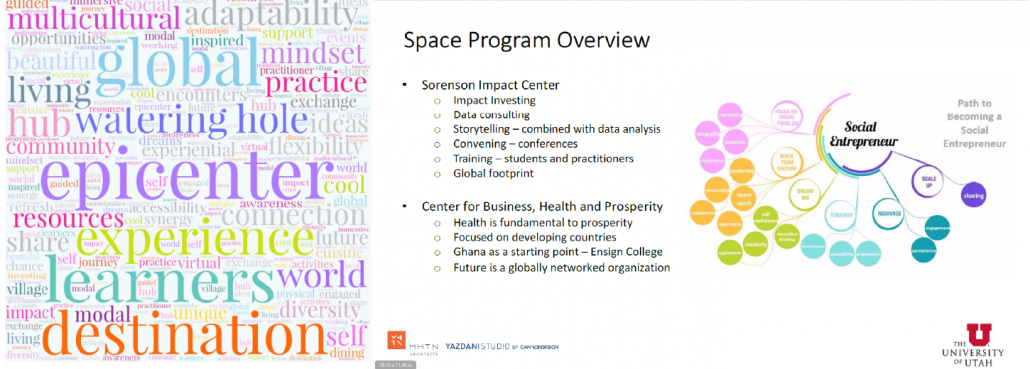
The facility brings both the Sorenson Impact center and the Business, Health and Prosperity Center under one roof, providing unique opportunities to support each other in their shared vision and mission for the betterment of people and the planet.
It will be a living-learning space for undergraduate and graduate business students, promoting social impact through community management and entrepreneurship, “where everyone comes together for nourishment & community”. The residents will be motivated self-starters, persistent and resourceful, committed, globally motivated, innovative thinkers, selfless, socially driven, entrepreneurial, team players and energetic, open-minded students. It will be the only student residence in the country 100% dedicated to impact.
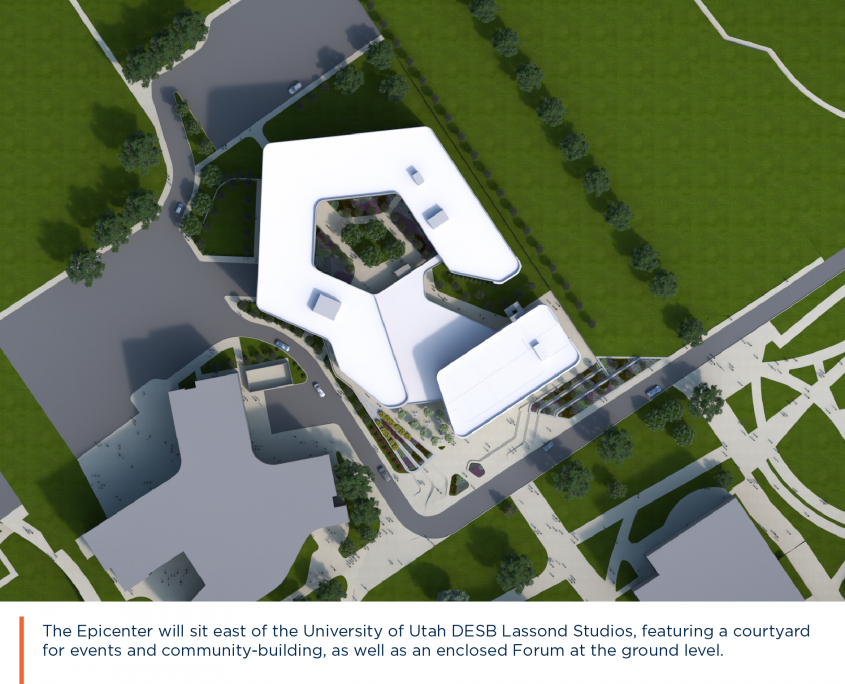
Nonhierarchical, open, collaborative spaces will encourage organic social networking, sharing ideas across new ways of communication and empowering students to become leaders full of social purpose and powerful global citizens.
The 284,808 square feet centrally located building will provide housing to 775 international students and non-governmental organization (NGO) leaders in apartment and individual room settings, with 90+ parking stalls to the north of the facility. With almost 360 degrees unobstructed view of the campus, city and mountains, reinforcing the strong architectural presence of the building on campus.
The facility intends to create a sense of neighborhood and a strong connection with its neighbor, Lassonde Studios, through the form of its building and landscape design. The Epicenter entry plaza on the south accessed from HPER Mall and connecting to Lassonde’s entry plaza, is designed as a very intentional and very active and attractive outdoor space.
The David Eccles School of Business Impact & Prosperity Epicenter will be open for students in August 2024. This project was designed by MHTN Architects in association with Yazdani Studio of CannonDesign.
MHTN Architects – Architect of Record/Student Life
Yazdani Studio of CannonDesign – Design Architect
Canyons School District has opened the doors to their newest elementary, Glacier Hills Elementary School. This unique K-12 project combined two smaller schools into one larger 94,750 SF building that will serve up to 850 students. Flexible learning communities are built with additional program space to support the District’s Brain Booster programs and the new school also includes a youth center addition focused on emotional and mental health of elementary age students.
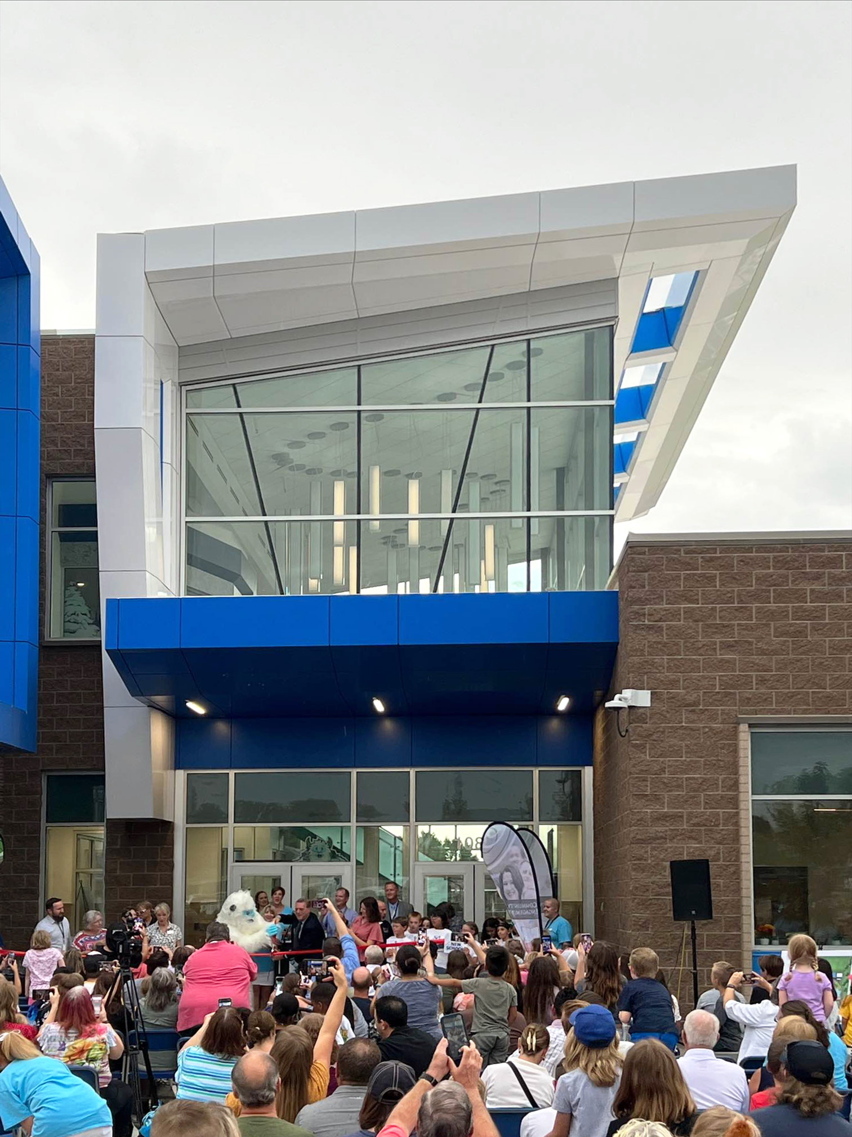
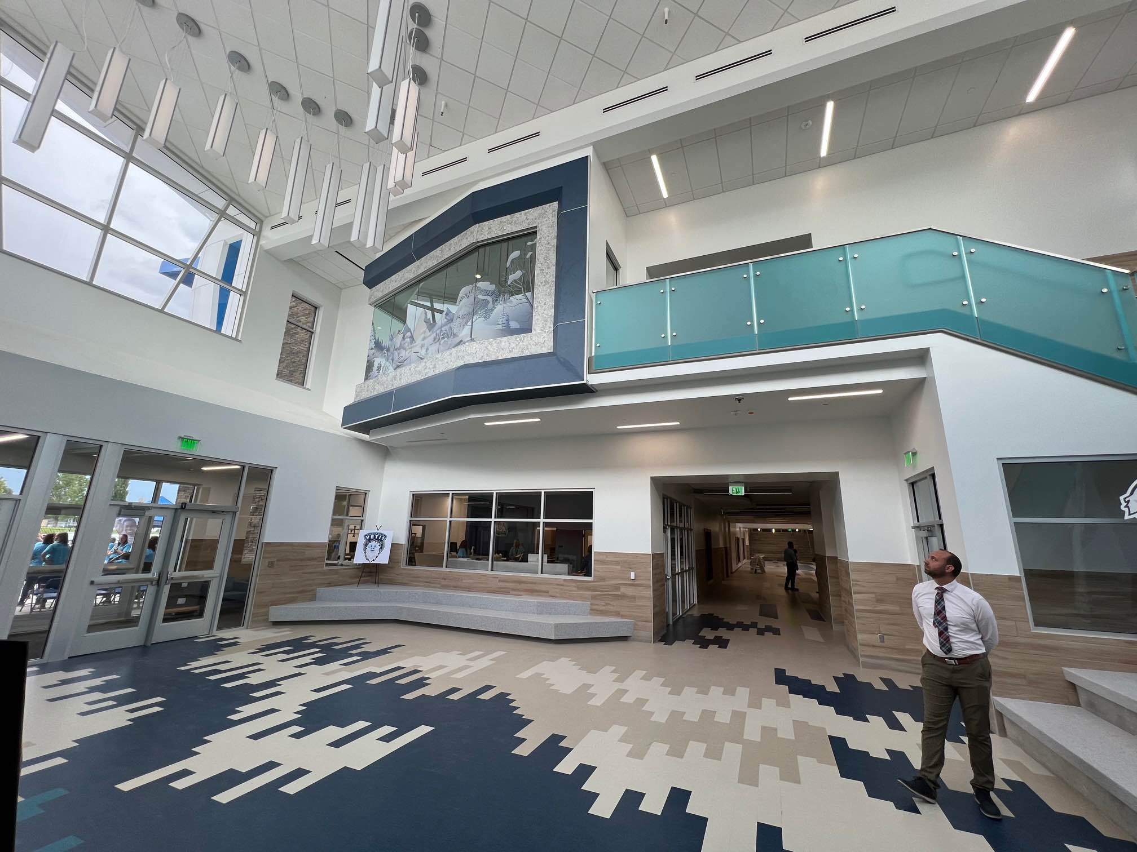
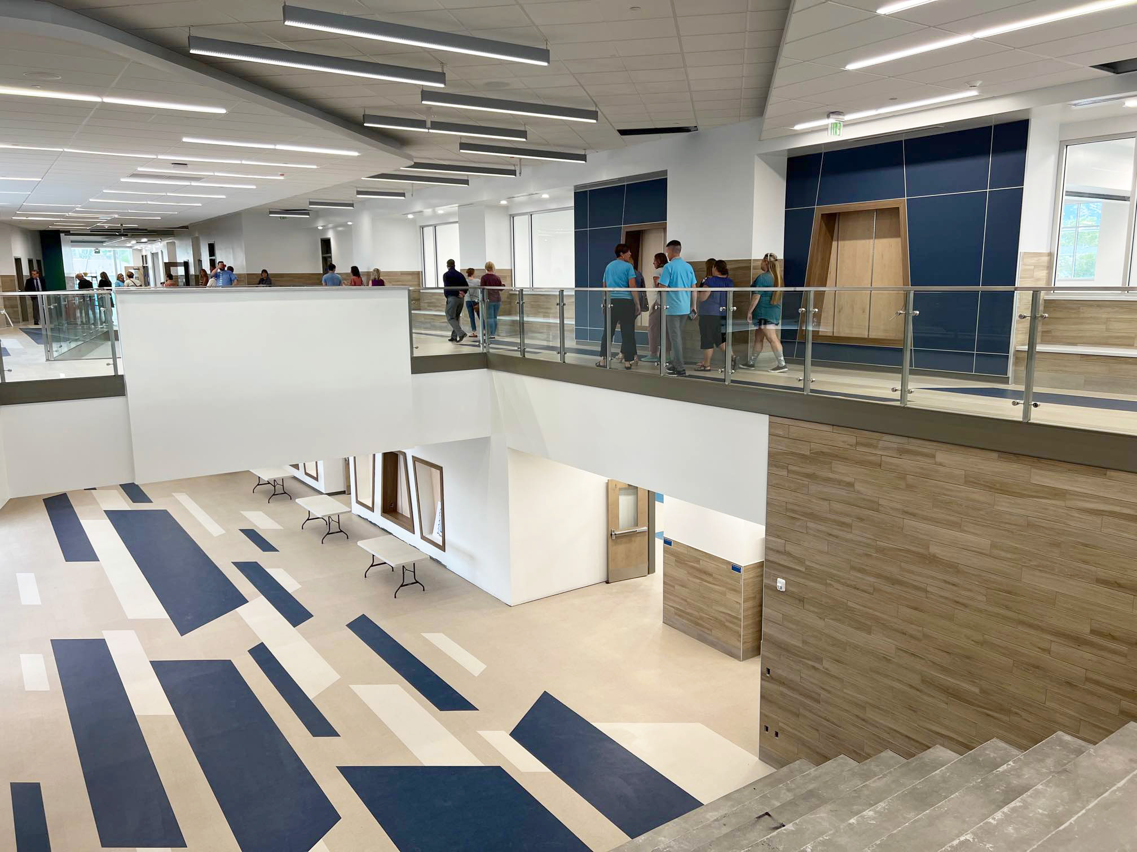
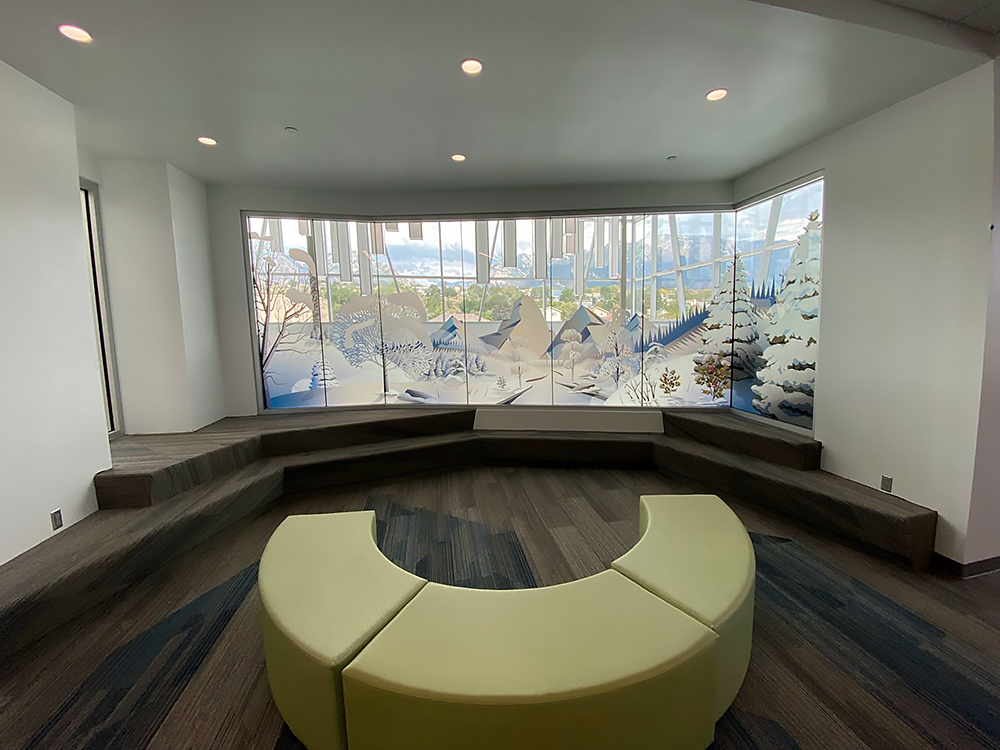
Congratulations to MHTN’s Latest Advancements:
- Curtis Bingham, Project Manager;
- Ed Zaugg Associate, Sustainable Strategies;
- James Knight, Associate, Aviation Environments;
- Joel Burkhart, Project Manager;
- Kristine Larsen, Associate, Contracts Implementation Specialist; and
- Tyson Stevens, Associate, Project Delivery.
Our West Bountiful Elementary and East Ridge Elementary projects have been recognized as the IIDA Intermountain Best and Merit Award Winners in the “Learn” Category.
These projects showcase the imaginative design of our K-12 learning environments. From the custom-designed graphics, to the engaging use of colors and finishes, to the high-quality learning spaces, these schools epitomize the creative and client-centered design efforts that are a foundation of MHTN Architects.
Congrats to all team members involved in these projects, and to the school districts, teachers, students, and local communities, our valued partners that have pioneered the design of these newest educational facilities that will serve generations to come.
Kyle has been an integral part of MHTN for the past 34 years. In his tenure at MHTN, Kyle led the efforts of many significant projects in several Utah School Districts, numerous Higher Education campuses, regionally and nationally, and various temple projects for the Church of Jesus Christ of Latter-Day Saints temples, domestically and internationally. Kyle helped to build MHTN’s Student Life Team, cultivating and mentoring our team’s expertise, particularly in university student unions.
On behalf of everyone at MHTN, we wish Kyle the best in all future endeavors!
MHTN’s West Bountiful Elementary School has been recognized with Learning By Design’s Grand Prize Award.
The 65,000 SF, two-story educational facility is an on-site school replacement that features several learning environments in an open, collaborative space. The design promotes a variety of learning activities while learning studios easily open to a shared community space with sliding doors that transforms the learning environment in a simple and affordable way.
Our K-12 Team collaborated with numerous stakeholders when designing the school including local community leaders, school parent councils, and the city council. When meeting with West Bountiful’s students, our team created a special activity asking each child to imagine what the world should look like in 50 years. Bringing these ideas together, MHTN has developed a student-focused program and building that will be able to adapt to future educational needs.
Alongside the local community, MHTN also prioritized sustainability when designing the new school. West Bountiful is a zero-energy building featuring a photovoltaic array on the roof to generate the building’s entire electrical demand, classrooms oriented to maximize natural daylight, and high-tech mechanical systems that improve overall efficiency.
Find the full Grand Prize Award in the Fall 2021 edition of Learning By Design:
Wednesday, 8 December 2021, is a significant day in the history of MHTN Architects. It marks the passing of Elden Talbot, the “T” in MHTN. A position in our firm name reserved for the influential and visionary second-generation Principals group. A history that continues to span 98 years to date, and in no small part, is directly attributable to the life and work of Elden Talbot. Together with his partners at the time, Fred Montmorency and David Hayes, Elden established the cannons of ethical business practices, stunning and appropriate architecture, fiscal competence, and thoughtful public responsibility that form the foundations of MHTN’s corporate mission and identity today.
Elden Talbot’s life spanned 89 years. A life marked by multiple and significant accomplishments in the development of Utah’s built environment. For example, the majority of his Architectural career saw him working together with ten K-12 school Utah districts, to develop their school facilities. Facilities that have made positive impacts on the education of countless children in Utah. His reputation as one of Utah’s foremost school Architects, prompted the Tooele School District to seek him out in 1984, and hire him to rebuild Grantsville High School after it was completely destroyed in an arson fire.
The District, desperate to have the facility replaced as quickly as possible, consulted with multiple districts in the state who’s consensus recommendation was that Elden Talbot was the Architect they needed. The school was designed and built, with Elden’s leadership, in (10) months while incorporating innovative, ahead of its time, sustainable heating and electrical systems in support of the District’s pedagogy. 2021 also marked Elden’s recognition by AIA Utah as one of our community’s Architectural Legends for his contributions to the people of Utah.
Elden’s life was also significantly marked by his service to his country, his church, his family and the people of MHTN. After graduating from the University of Utah School of Architecture and ROTC training in 1954, and with the Korean conflict raging, Elden was sent to Fort Lewis Washington as an Army Operations Officer with the rank of Lieutenant. It was somewhat unusual for a Lieutenant to be given the responsibilities of regiment operations, but Elden’s organizational skills made it a good fit, and he excelled.
Elden’s faith and service to the LDS Church, was always an important part of his life. He lived his faith, exhibiting unwavering adherence to ethical business practices as well as thoughtful and respectful regard for people and their needs at all times. He held multiple service positions in the Church. He is the patriarch of a large family including many grandchildren. They are doctors, lawyers, military service wives, contractors, teachers, information technology directors and specialists, and on and on. Elden’s influence and guidance is clearly visible in their service to their communities and the kindness and consideration they practice in their lives.
Elden mentored many young professionals during his long architectural career. During that time his method of teaching did not solely rely on providing lessons in the business and the art of architecture. Elden’s mentorship meant that paying close attention to the way he conducted himself every day provided invaluable lessons on ethics, the kind and respectful treatment of people, empathy, leadership, decisiveness, humor, organization, and what it means to be a truly good person. While Elden’s passing is a great loss, we at MHTN take solace in knowing what his life well lived has meant to our community. And to those of us who were fortunate enough to have worked with him, learned from him, and admired him. He will always be remembered as the “T” in MHTN.
Earlier this year AIA Utah interviewed Elden for a “Legendary Utah Architect” piece. This interesting piece can be found here: https://www.youtube.com/watch?v=tch4QVw7VVs&t=175s
MHTN would like to recognize and congratulate our firm’s newest advancements:
Vice President:
- Mark Peterson
Principal and Board of Director:
- Ryan Berry – Commercial and Religious;
- Cliff Curtis – K-12;
- Randy Knight – Higher Ed, Student Unions, and Religious;
- Heather Knighton – Marketing;
- Scott Later – K-12;
- Ryan Wallace – Planning, Landscape Architecture, and Municipality
Associate Principal:
- Ben Hansen – K-12 Learning Environments;
- Jeff Juip – Commercial Environments;
- Darrah Jakab – Sustainable Design;
- Curtis Leetham – Healthcare Environments;
- Amy Stevenson – Interior Design & Pre-Design
Director:
- Madeline Petersen – Director of Systems Operations;
- Matthew Hieb – Director of Temple Development;
- Vince Olcott – Director of Landscape Architecture
Associate:
- Tales Brito – Professional Development Leader;
- Justin Bowman – Technical Excellence Leader
Matthew Clinger Mentoring Grant recipient:
- Tales Brito
Our Design Teams have been hard at work creating the new MHTN Studio inside the Historic Ford Building.
MHTN is thrilled to welcome this next chapter of our 98 year history!
As MHTN began planning it’s move into the historic Ford Building in downtown Salt Lake City, we saw this as an opportunity to put down roots in the vibrant Rio Grande neighborhood and take sustainability to another level. The world-shifting events of 2020 have certainly added another layer and put into perspective what sustainability means to MHTN. Input was cultivated through a series of workshops and surveys that ultimately led MHTN to adopt a more holistic, three-pronged approach to sustainability that addresses energy performance, human health and wellness, and organizational resilience.
Architecture 2030 Commitment
MHTN has signed the Architecture 2030 Commitment which aims to transform the built environment from a major contributor of greenhouse gas emissions to a central solution in the climate crisis. The goal is to eliminate carbon emissions from buildings by 2030. Our in-house R&D teams have developed an approach to achieve this, understand which actions can be taken right now, and to track our progress.
A significant decision was made to utilize an existing space instead of building new, which from a sustainability perspective is one of the more responsible things we could do. By repurposing a space within the Ford Building, we are using embodied energy that already exists within the building. This dramatically reduces the amount of carbon, resources, and energy necessary to construct new, even if it were the most efficient building ever built.
If 2020 has taught us anything, it is that building in flexibility is key to adapting to an ever-changing world. We have embraced this idea and see an opportunity for the MHTN Studio to be a living lab, a space to test new ideas that can be easily modified over time. Energy monitoring capabilities will help our R&D teams understand the energy impacts of the ways in which we work and use the space. In addition, it will provide real-time feedback that helps inform how we advise our clients to approach energy efficiency.
Iconic monitor sky lights bring light into a central and collaborative space that is overlooked by a mezzanine lounge. For energy conservation, our team has implemented ultra-efficient lighting design strategies throughout, even though the building’s orientation with the long side on the east and west face, and the short sides on the north and south, is not ideal. Our in-house interiors team and workplace design specialists determined ways to modulate and optimize the predominantly east-facing daylight. By placing most of the glassy conference rooms towards the center of the floorplate and more collaborative and people-centered spaces are along the perimeter, this strategy maximizes the shared views and beautifully tempered sunlight.
WELL Certification
The health and wellness of our studio occupants was a key project driver and ultimately led to MHTN pursuing WELL Building Certification. The certification is a holistic, performance-based framework that measures and monitors aspects of a building that impact human health and well-being, which are focused on the following:

The space itself, with lighting, mechanical system, materials, and acoustics were all coordinated and designed to optimize creative collaboration and well-being.
The new MHTN Studio was selected for its location within a walkable neighborhood, adjacency to a variety of amenities, proximity to public transit, as well as a public green space. The layout of the studio promotes the movement of people throughout and gives employees multiple options of workplace environments, while sit-to-stand workstations encourage ergonomics and activity.
Progressive air quality and thermal comfort measures, such as a flexible dress code and providing personal heating and cooling options, ensure that building occupants have choices and are working in optimal conditions so that they can collaborate and connect more effectively. A variety of acoustic environments have been designed to facilitate different types of working environments, from a bustling work café to individual-focused and schedulable work rooms.
Opportunities for people to rest and recharge have been considered in the design of the space. Biophilic elements have been incorporated into the central mezzanine space, providing opportunities for occupants to connect with nature while indoors. Several quiet nooks, a nap space, and a flexible policy will allow for people to take time needed to focus and restore. Special consideration has been taken to offer workplace stress management and provide people with healthy snack and food options while at work.
Just Label
MHTN continually strives to build our culture, attract top talent, value diversity, equity, and inclusion, and to be good stewards of our community. Becoming a Just organization aligns with our firm goals and demonstrates the firm’s social responsibility. The Just Program serves as a “nutrition label” for organizations seeking to become more socially-just and equitable. It provides a voluntary disclosure tool that promotes transparency and helps organizations optimize policies that improve social equity and enhance employee engagement. In the process of re-evaluating our firm’s policies and procedures, we were able to fill in gaps and missing pieces that have already become popular such as an enhanced parental leave policy.
The Result
This integrated design process that the new MHTN Studio underwent by gathering input from all the areas of expertise our firm has to offer, has helped to inform this holistic approach to sustainability. The result will be a more agile, balanced, and healthier work atmosphere for #TeamMHTN and our clients.

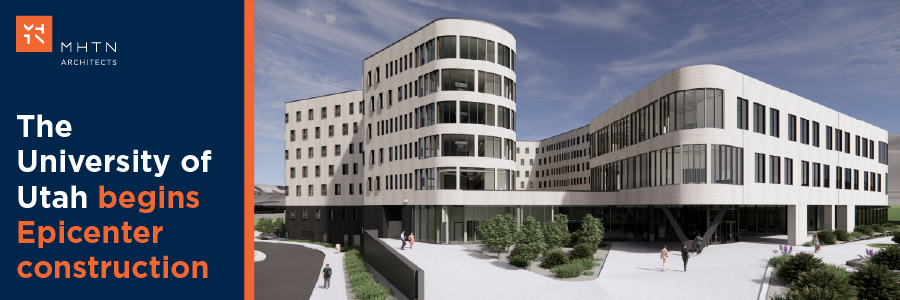
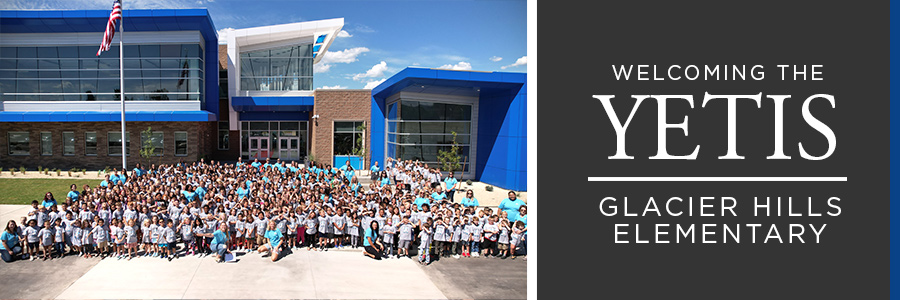






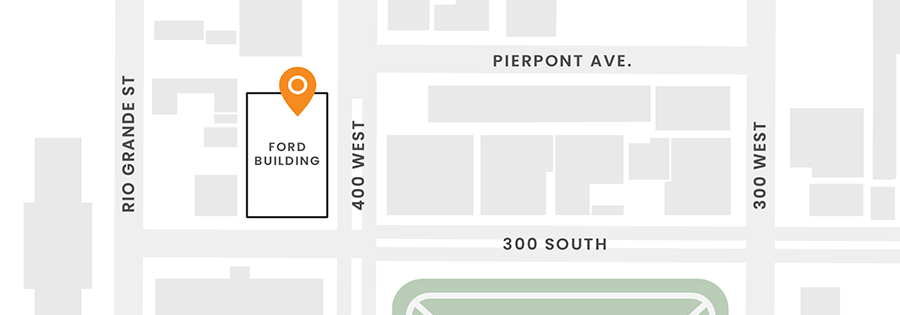
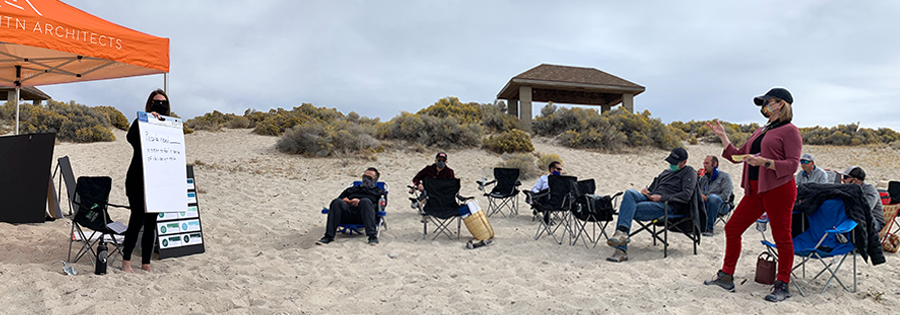
Myriad Genetics Inaugurates West Campus