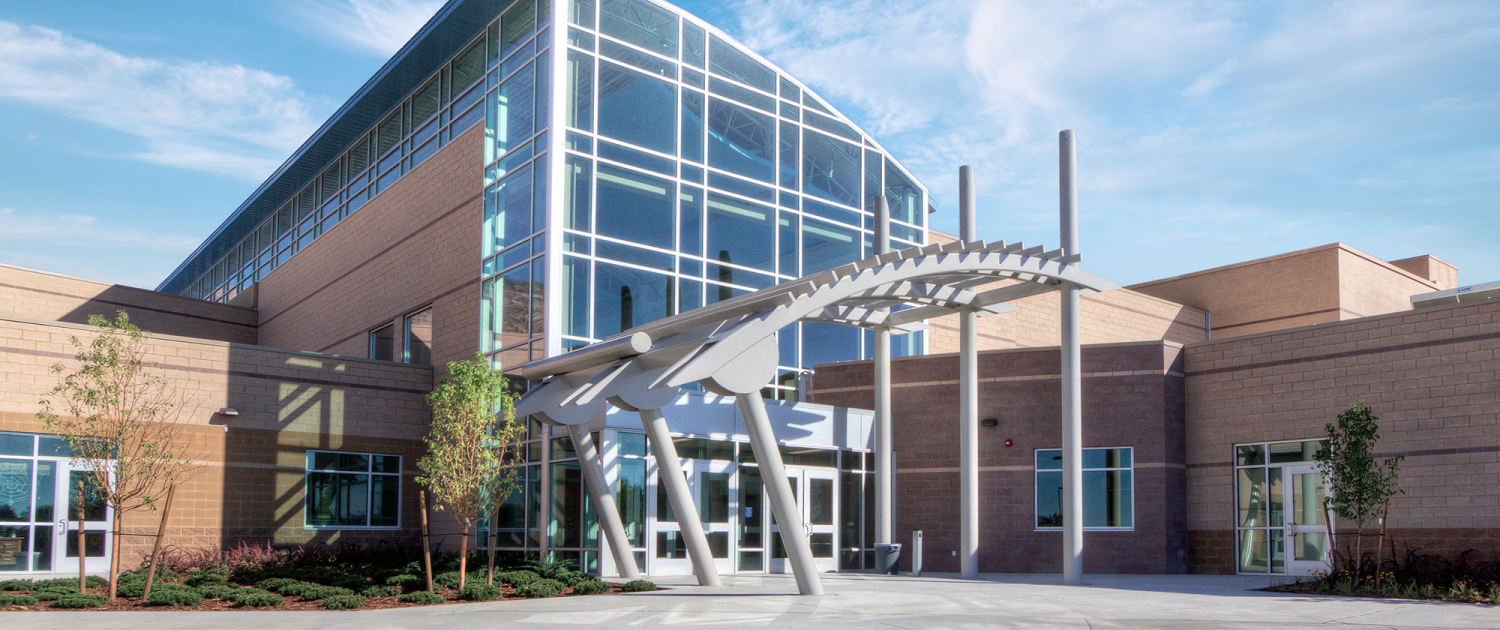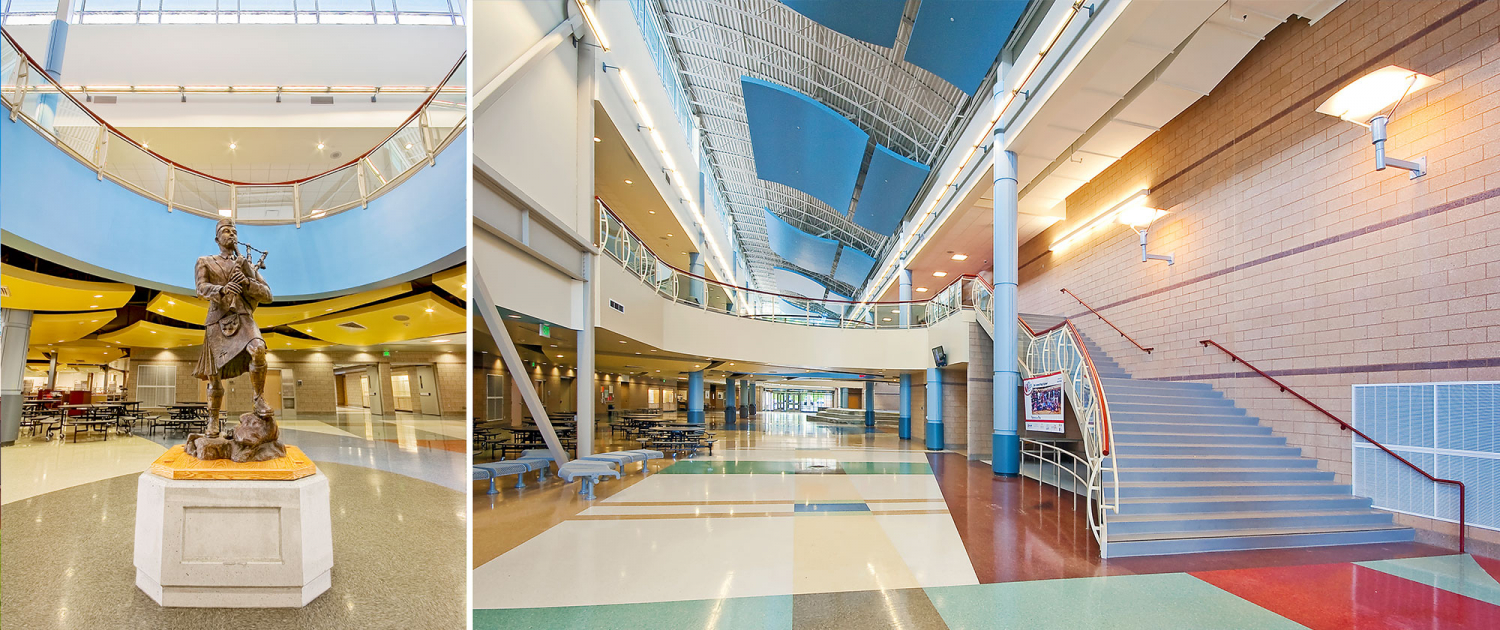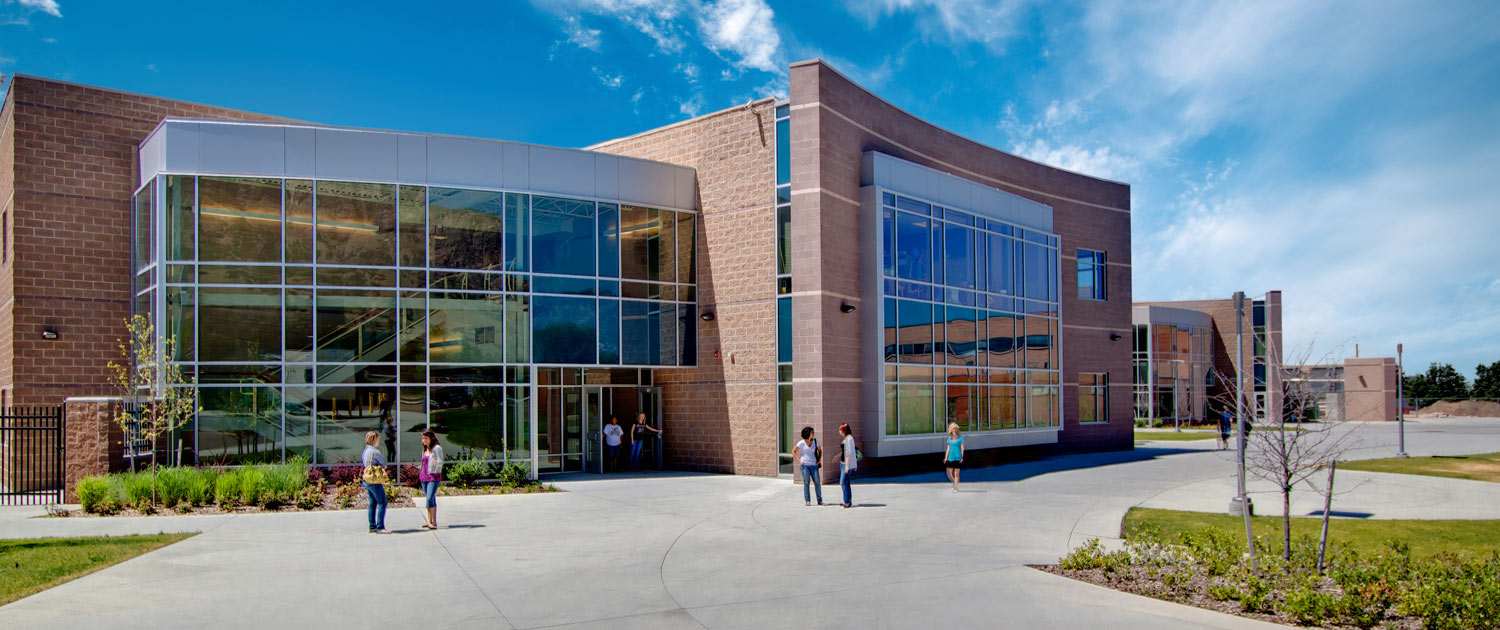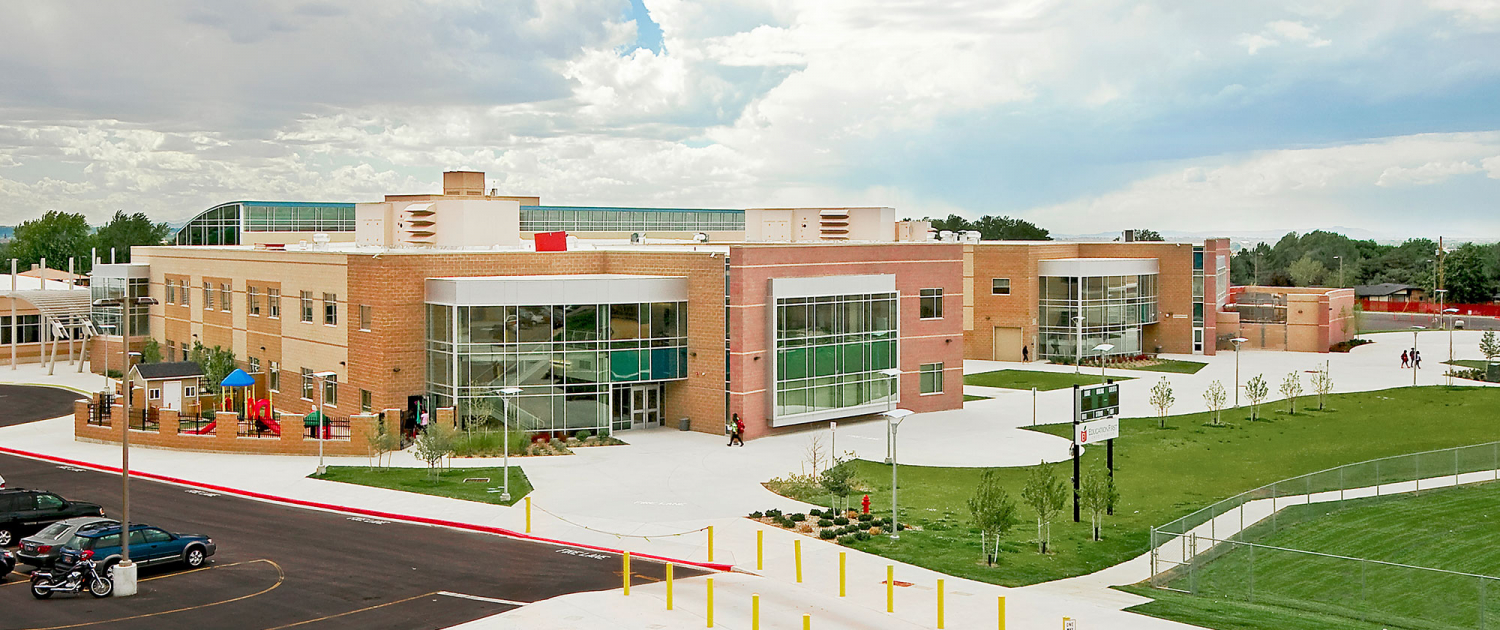Ben Lomond High School Addition & Renovation
Designed in 1953, Ben Lomond High School featured a series of disconnected buildings spread throughout the site. The campus became untenable for the Ogden City School District to achieve their educational goals and for the safe administration of a school facility. The reinvented high school unifies the campus while creating learning communities that support the districts innovative “school within a school” curriculum. Several of the original structures were moved to make space for new classroom wings developed in community learning center modality. Teaching spaces were designed to provide ultimate flexibility and empowers educators to engage with students.
SERVICES: Bond Support, Space Plan, Architecture, Interior Design, Landscape Architecture
Design Challenge
CONSTRUCTION STRATEGY
Systematically replace the high school while maintaining all school operations.
Information
BY THE NUMBERS
Ogden, UT | 260,000 SF | 2010
Earth Centered
30% of the school is adaptive reuse. The facility includes natural daylighting and high efficiency HVAC systems.




