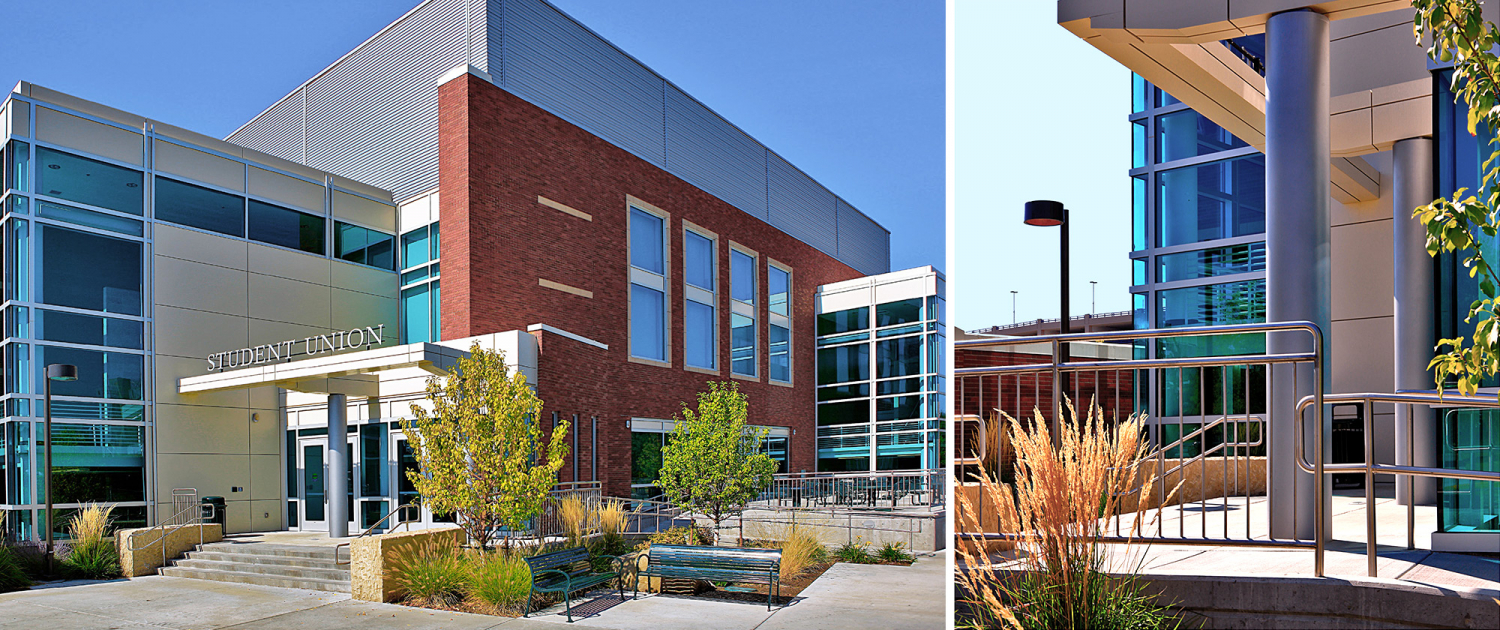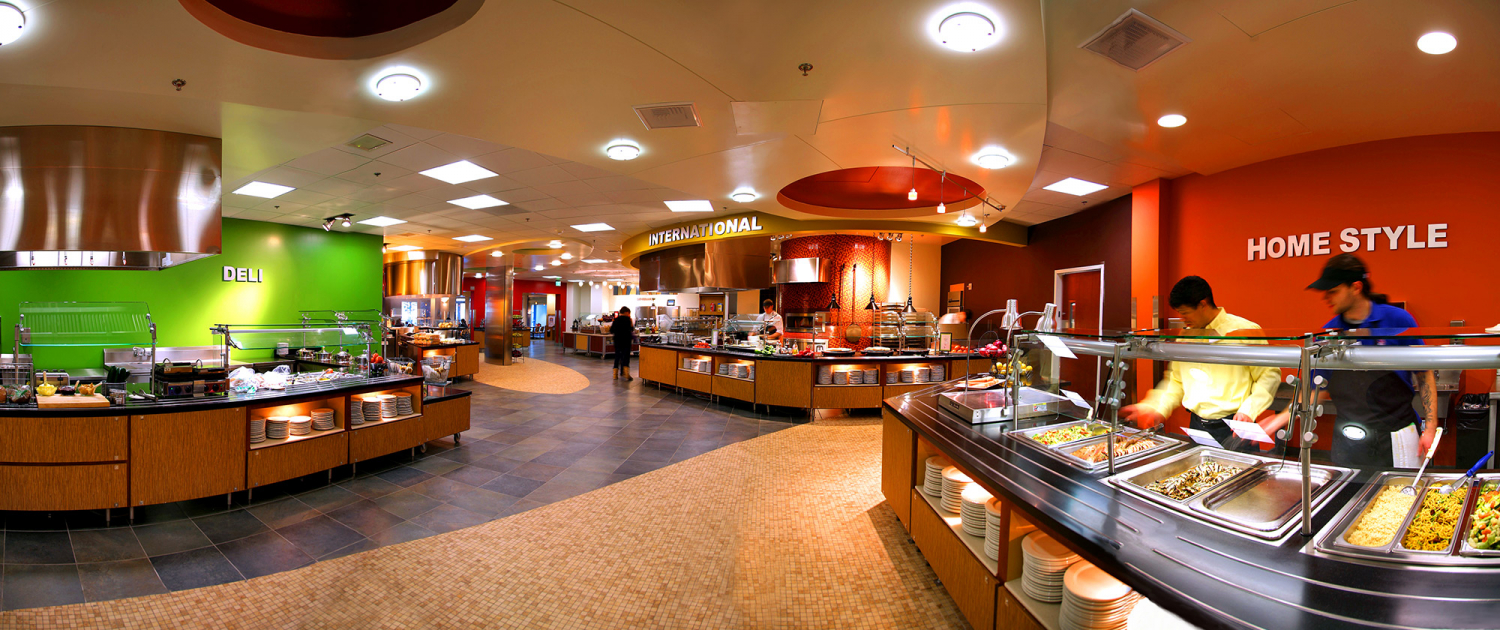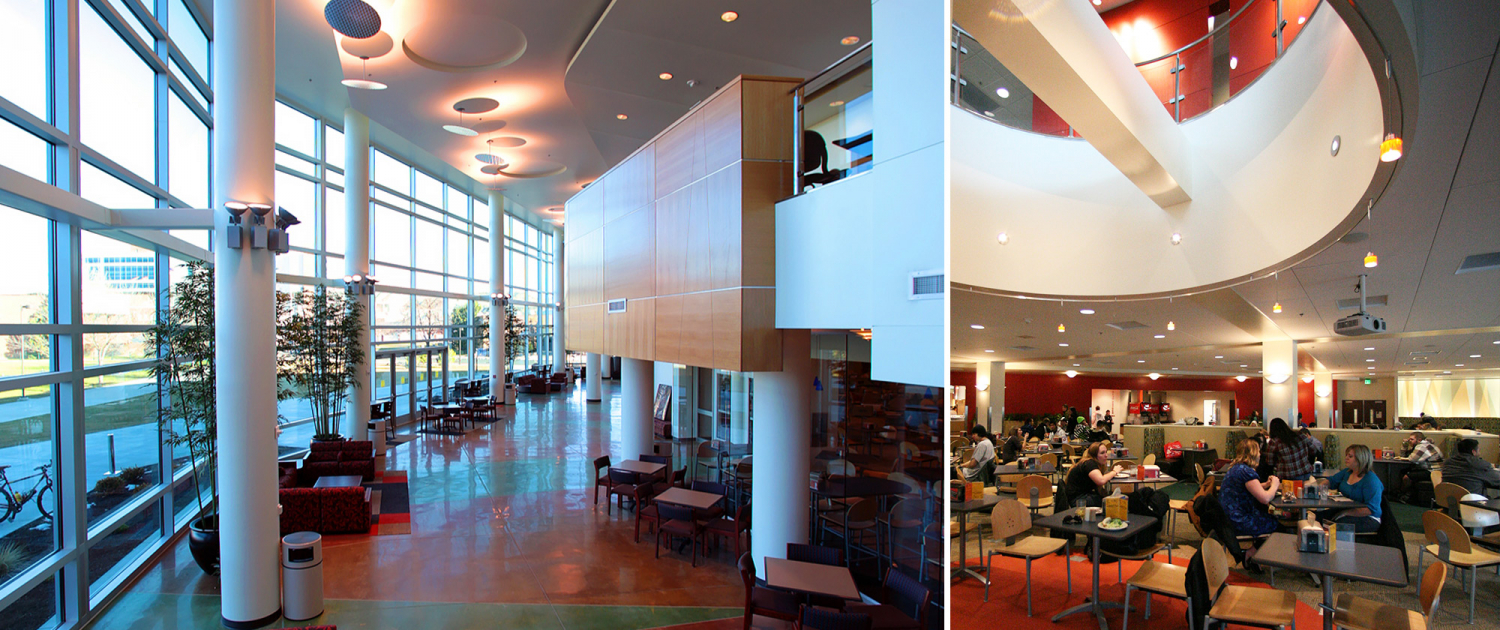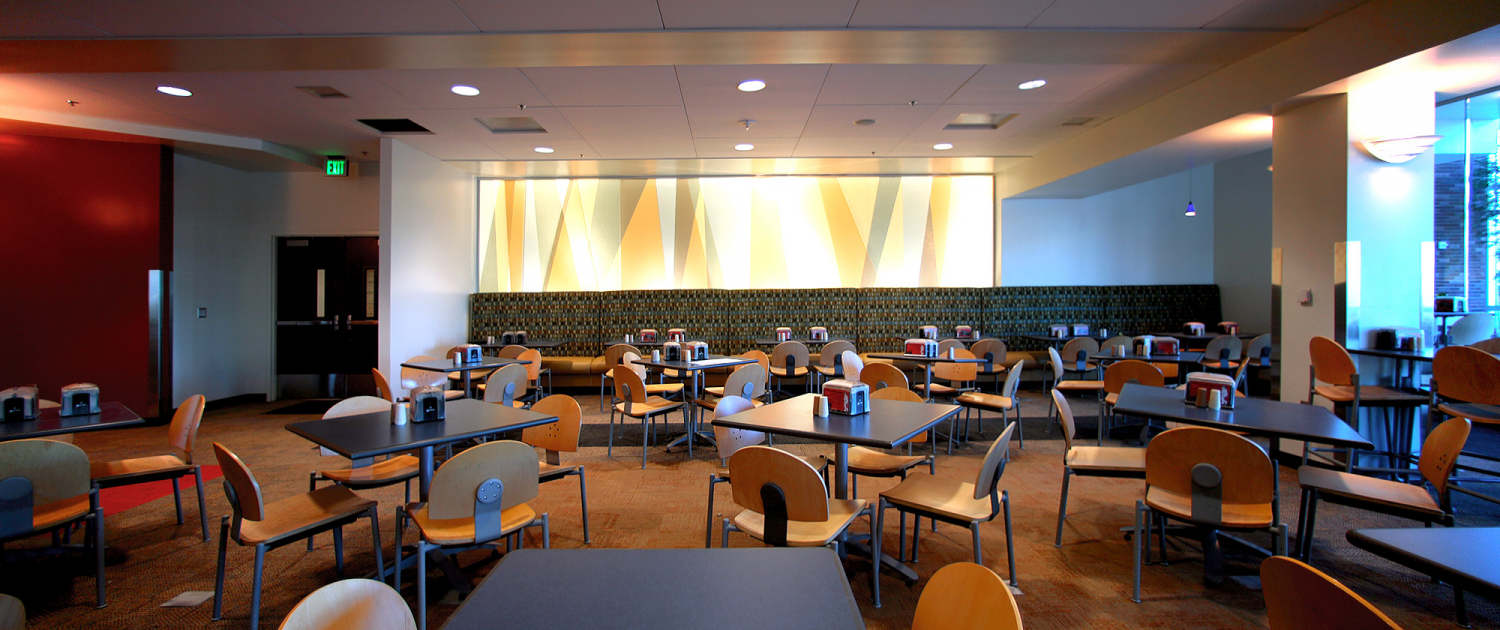Boise State University Student Union
The renewal of the Student Union at Boise State was an exercise of unification. Student-centric spaces front onto internal “streets” that promote flow and discovery. Unifying this experience with nodes, like two-story lounges, brings people together at key places and disperses programs in a layered arrangement along the building. The new addition grows outward as a natural extension to the existing, cleverly integrating into the site with outdoor usable spaces. New and old achieve a harmonious companionship by threading original façade materials with transparent connections, to the point that the new service yard and loading dock is hidden from view in a carefully balanced masonry screen.
SERVICES: Renovation/Addition, Master Plan, Program, Architecture, Interior Design
AWARDS & RECOGNITION:
Facility Design Award of Excellence, Association of College Unions International (ACUI)
Design Challenge
MULTIPLE FRONT DOORS
Significant challenges during programming arose in the form of multiple departments needing “front door” presence. To solve this, we developed internal streets within the plan on both main and upper levels in order to promote the feeling of front door real estate for all departments.
Information
BY THE NUMBERS
Boise, Idaho | 275,000 SF | 2009
Earth Centered
Low embodied energy of remodel/addition. North facade daylighting strategy. Roof top apiary and local roof top garden to support local agriculture. Carbon reduction via Transit Center component.




