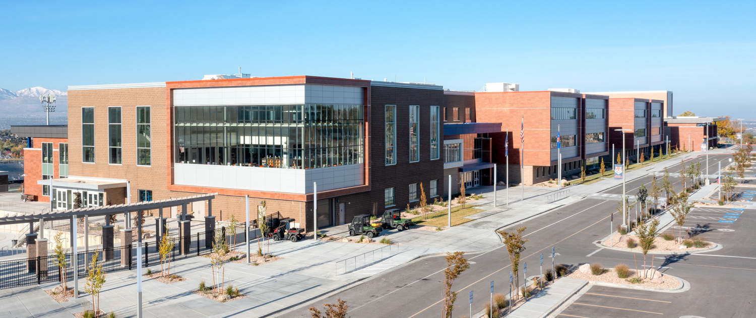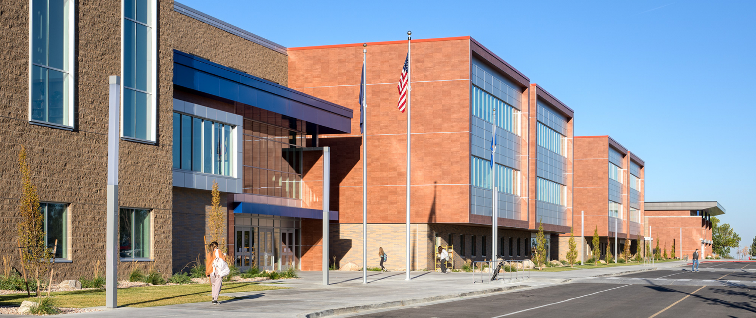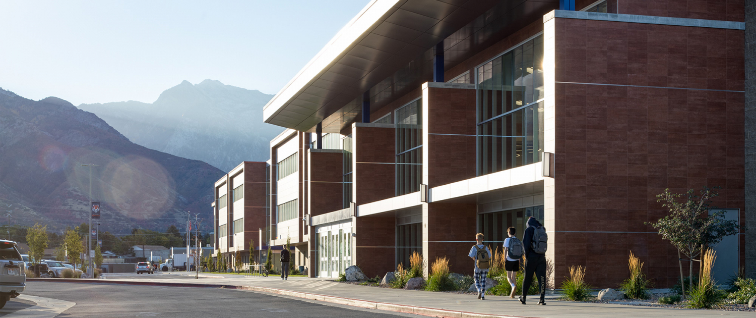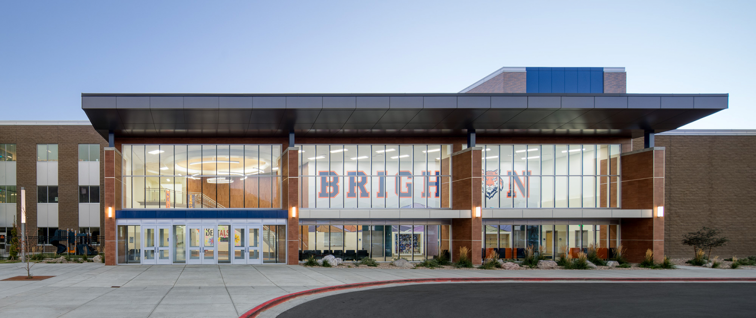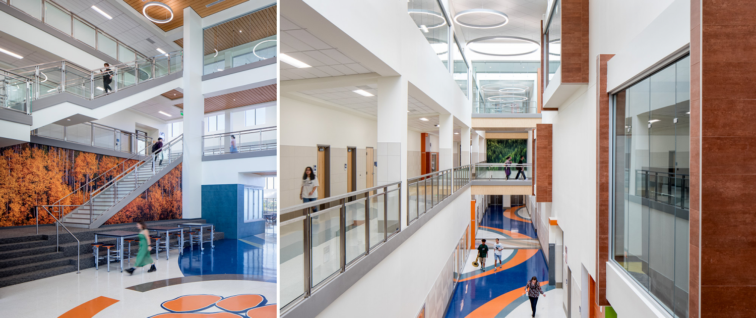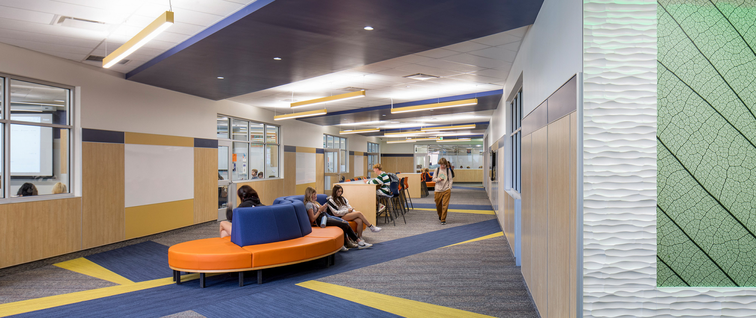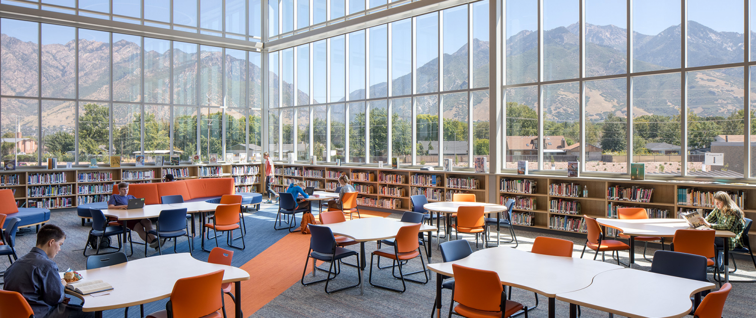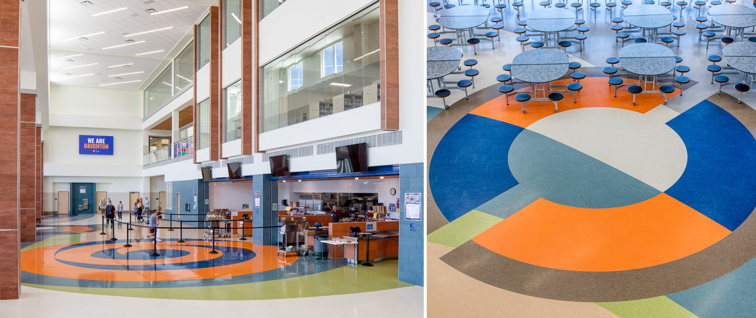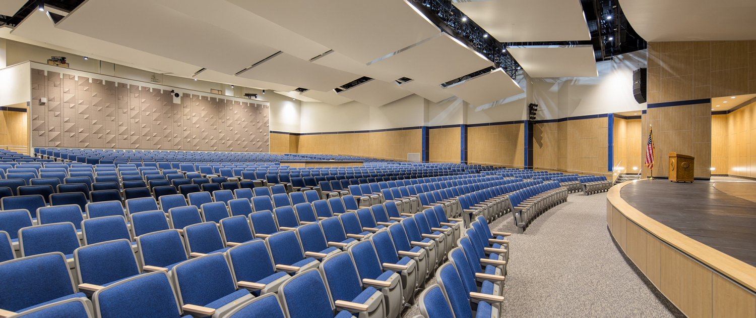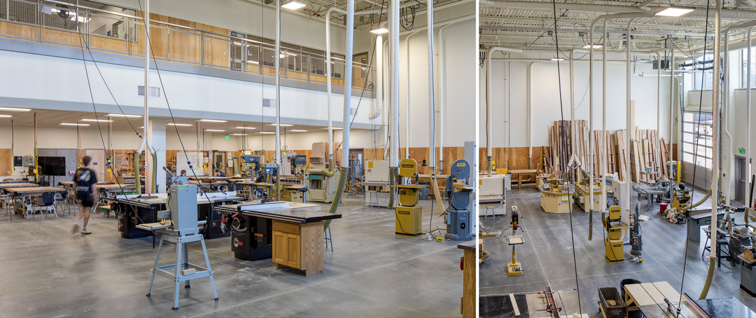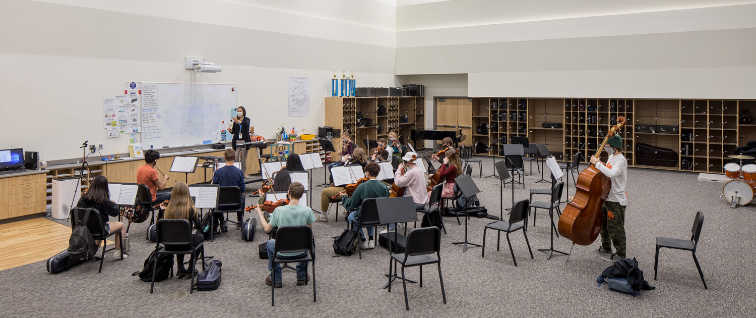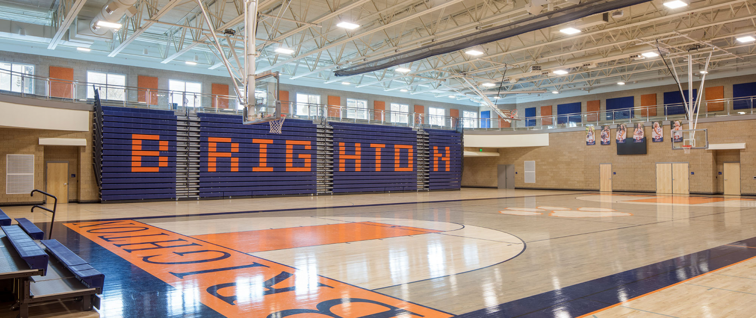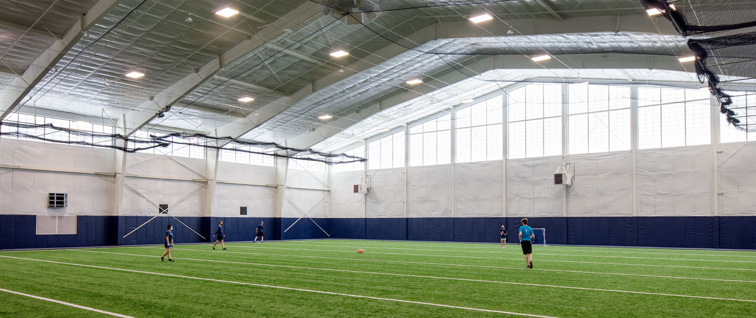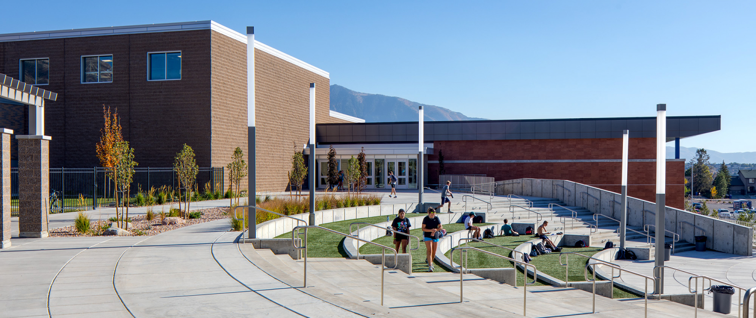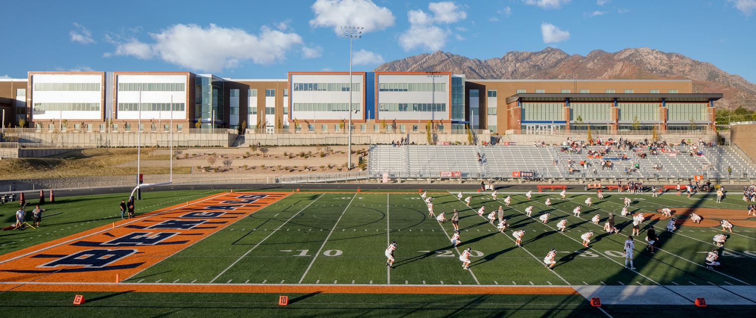Brighton High School
High School for the Future: the new Brighton High School has a collegiate aesthetic that creates an atmosphere elevating the school’s rich tradition of excellence in academics, athletics, and the arts. Ideas of openness, visibility, flexibility, collaboration, adaptability, and technology have been carefully integrated to support Canyons School District’s high school curriculum. Built as a Next-Generation educational facility, Brighton features stunning views, ample natural light, and innovative learning spaces. With a full range of collaborative learning spaces, the school is centered along a 3-story main corridor that connects the performing arts, CTE areas, and learning studios with a student commons, media center, and an athletic building complex with arena-style gymnasium and outdoor plaza. Learning communities contain multiple classrooms gathered around a central, collaborative flex space, with teacher support areas and smaller breakout rooms. Each of the three levels contains wayfinding and design features that reference nature: trails, peaks, and waterways, which are incorporated into the lighting, flooring patterns, and wall graphics.
SERVICES: Master Planning, Programming, Architecture, Interior Design, Landscape Architecture
AWARDS & RECOGNITION:
2022, Associated General Contractors of Utah, ‘K-12 Award of Excellence’
2023, IIDA Intermountain, ‘Best K-12 Project’
2023, Starnet Commercial Flooring, ‘Gold Winner Unique Installation’
2023, Utah Masonry Council, Excellence in Masonry Design Awards, ‘Institutional – Secondary Design Merit Award’
2023, ENR Mountain States, Best Project, K-12
2023, ENR Mountain States, Project of the Year Finalist
2023, ENR Mountain States, Award of Merit, Safety
Design Challenge
SITE CONSTRAINTS
Systematically replace the high school with the complex site constraints of a smaller high school site on a hillside without altering the location of the sports stadium.
Information
BY THE NUMBERS
Cottonwood Heights, UT | 405,000 SF | 2022
Earth Centered
Photovoltaic-ready roof system. High-efficiency centralized mechanical system. Adaptive reuse of existing structures and site components. High performance insulation system on exterior walls. Low maintenance materials.

