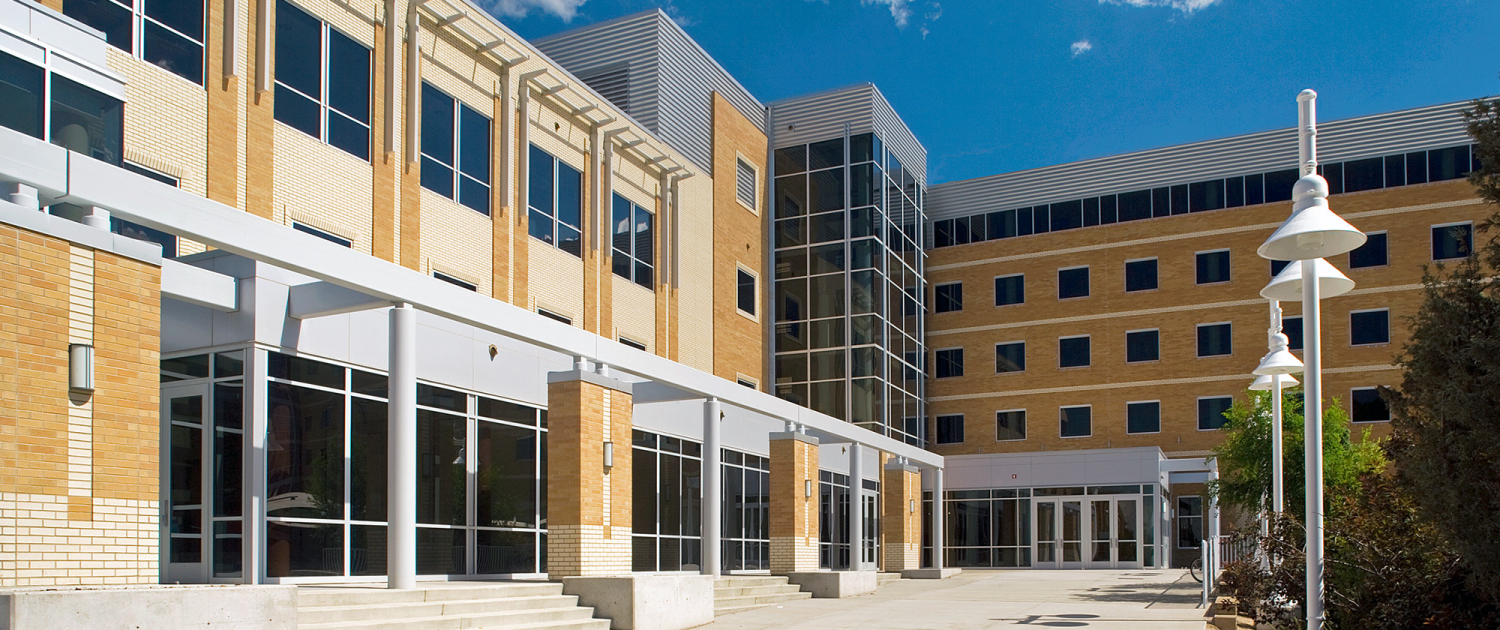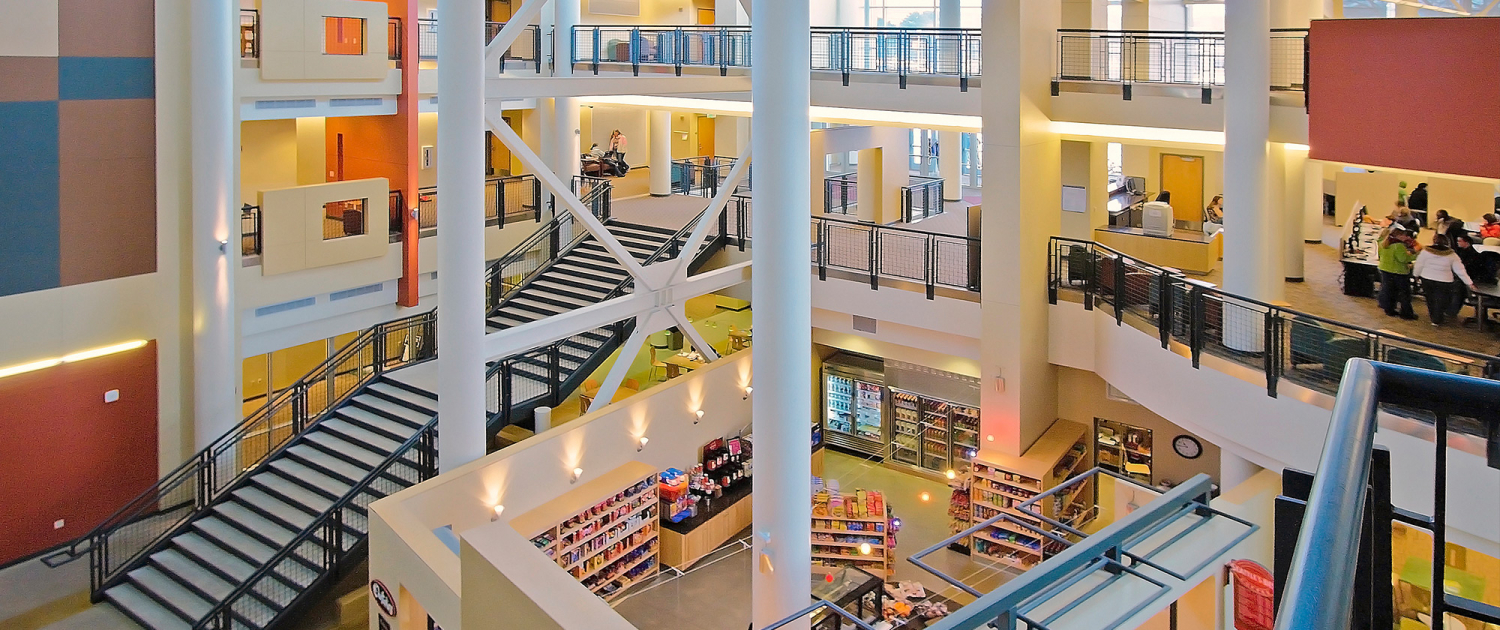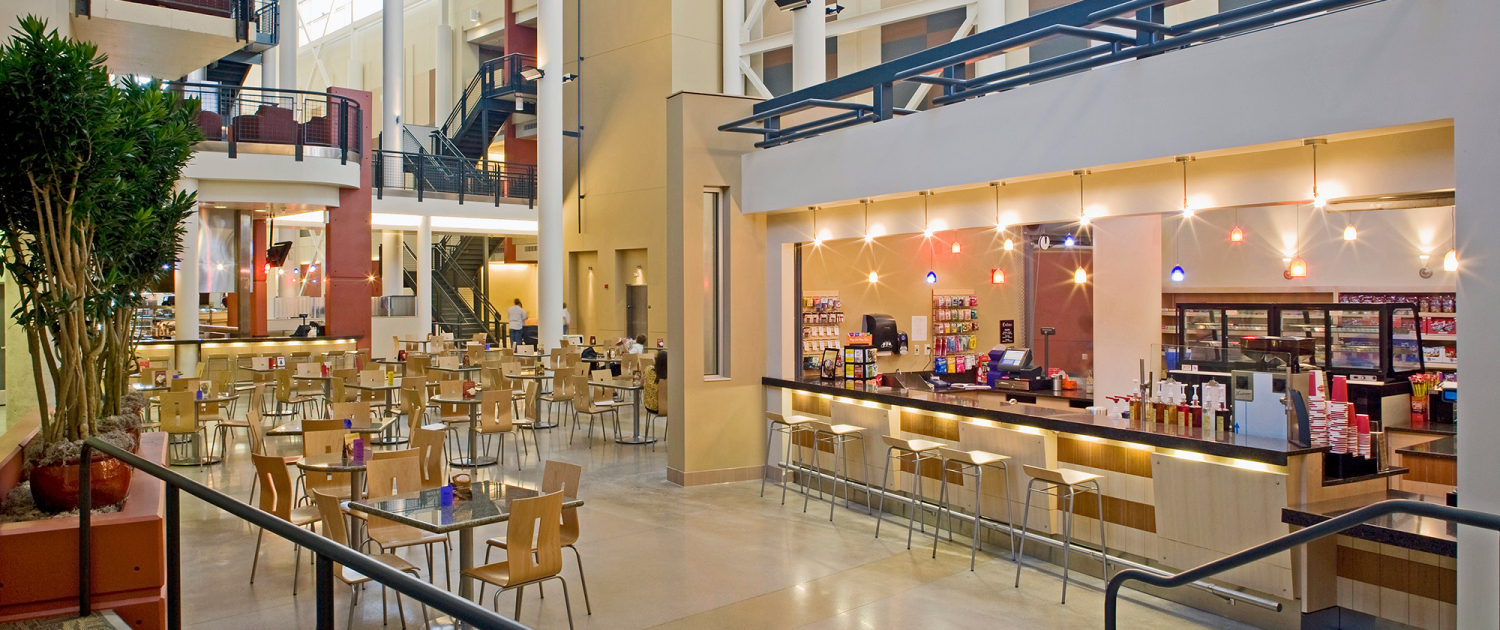Idaho State University Rendezvous Center
Located at the center of campus, the Idaho State University Rendezvous Center links the north and south portions of campus by combining three components: 300 beds of student housing, campus life programs, and academic classrooms. The Center is an outgrowth of major relationships with its immediate campus neighbors. The building’s northern portion contains academic functions that are combined in a three-story structure directly across from the library and other academic buildings. The south is comprised of a four-story residential hub, reinforcing the presence of a housing precinct on the south side of the campus. The central atrium operates as an urban node that contains student union functions and designed as an internal “main street.” The result is a connective force that empowers student life for a holistic residential-campus experience.
SERVICES: Program, Master Plan, Feasibility Study, Architecture, Interior Design
Design Challenge
UNIFY MULTIPLE DESIGN STYLES
At the time of design the campus did not have a clear architectural design style. Our team designed the facility to contextually fit into the campus and link the upper and lower parts of campus. The final design recognized, reflected, and worked to unite the existing styles that existed across campus.
Information
BY THE NUMBERS
Pocatello, ID | 240,000 SF | 2007
Earth Centered
Daylighting strategies reduce HVAC loads. Direct/indirect component to HVAC systems take advantage of climate while reducing cooling costs.



