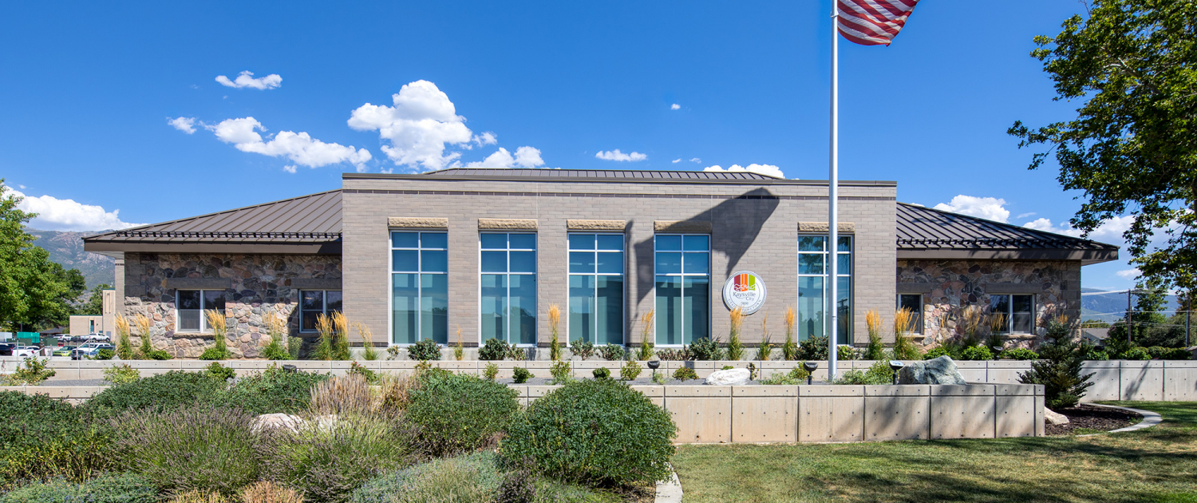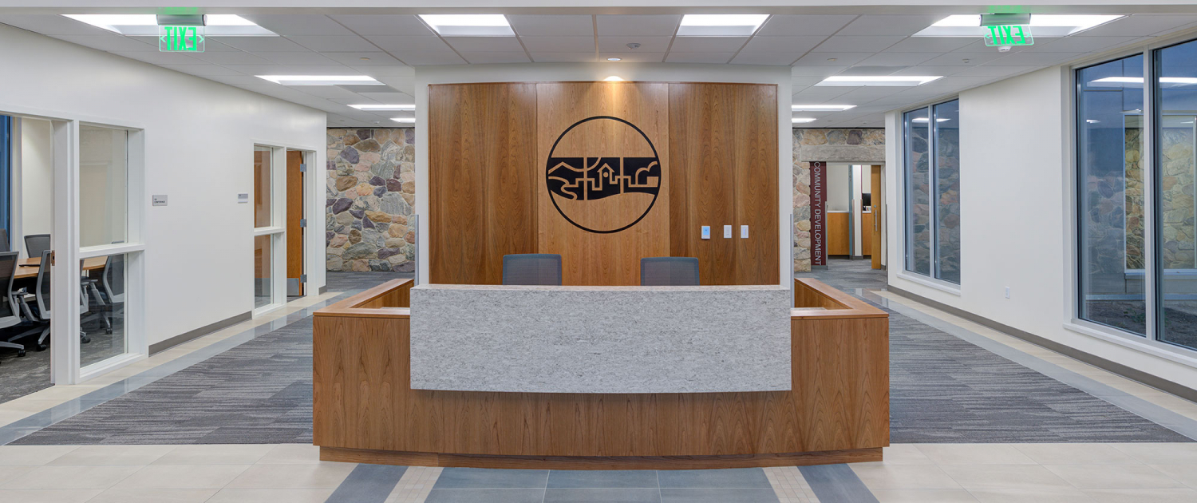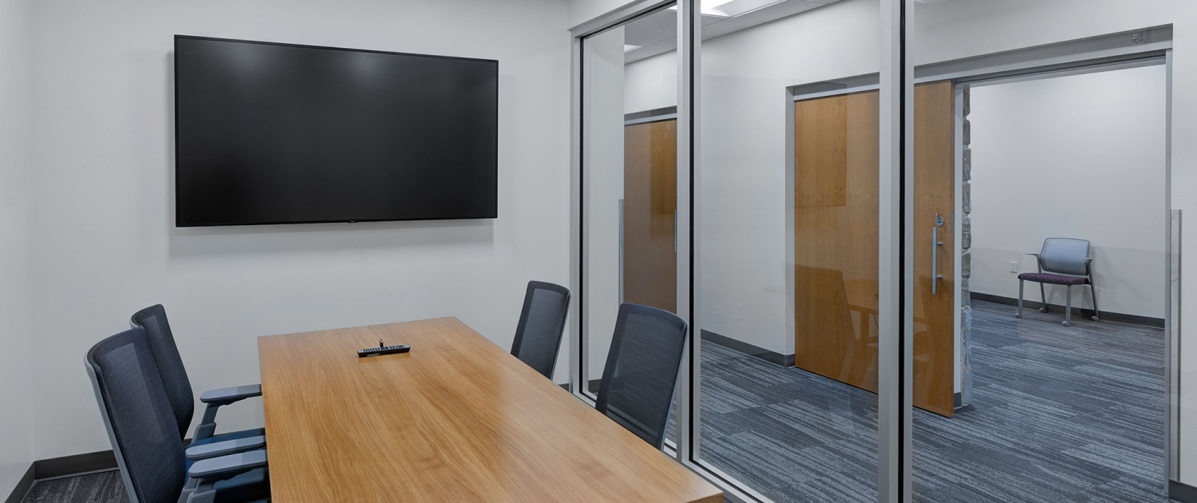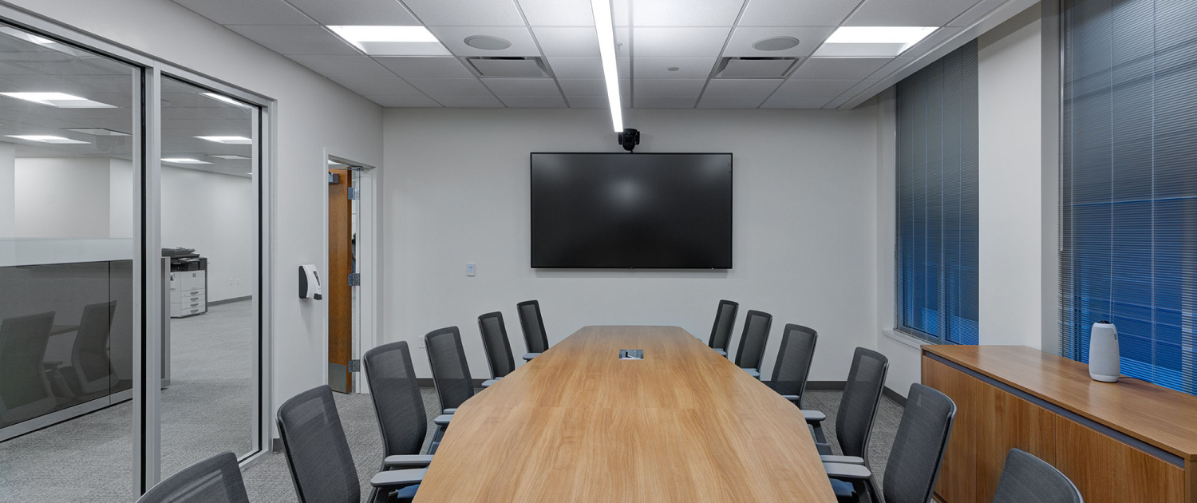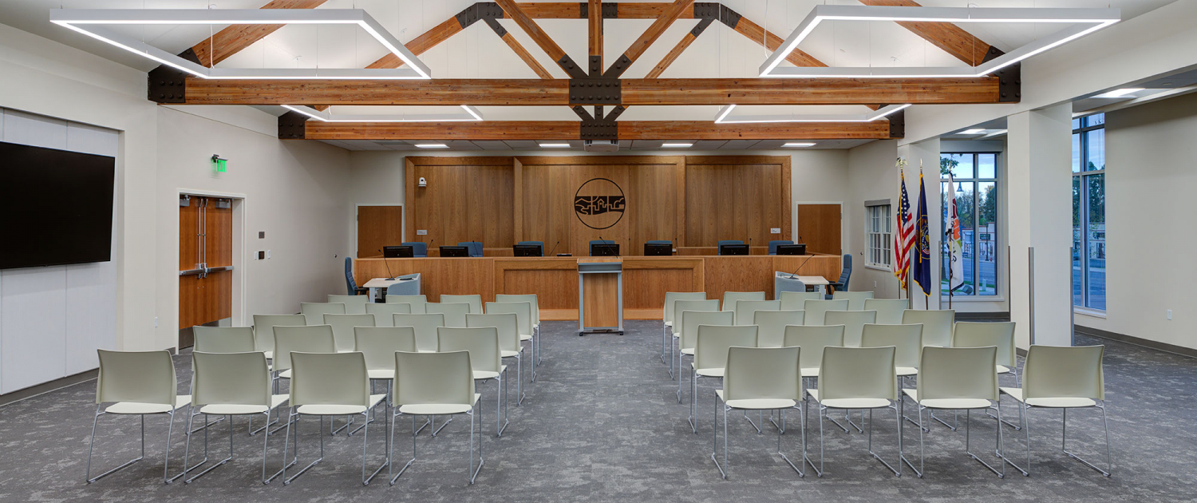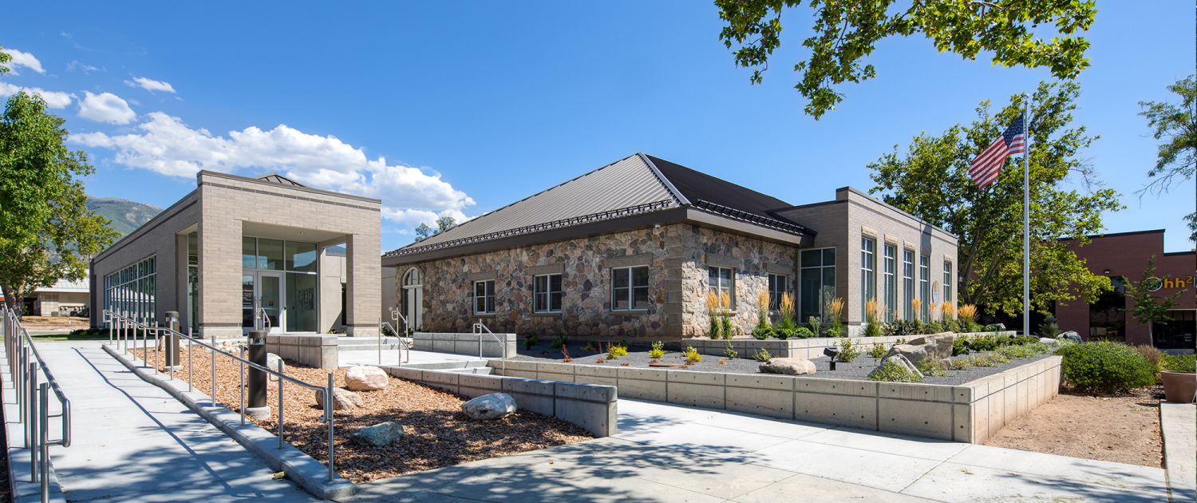Kaysville Municipal Building Addition & Renovation
The new Kaysville Municipal Building re-orients the main entry to better engage Main Street and expands the existing building significantly to meet the needs of a rapidly growing community. The existing building had served the community for over 30 years, but during that time the community had more than doubled and the original facility struggled to meet new demands. After understanding the current and future needs of the community, a thorough investigation of all options from complete replacement to simple renovation revealed that a combination of renovation and addition provides the best long-term value to the Kaysville.
The characteristic stone facade will remain, and in some cases become part of the interior experience of the future building, revealing the rich layers of history in Kaysville City. Existing signature spaces will remain and be enhanced, alongside new spaces which will provide improved services and new opportunities for community gathering inside and outside the building. Replacement of all engineering systems with newer, more energy efficient systems means that the new building – which will double in size – is projected to perform better than before and serve the City for the next 30 years and beyond.
SERVICES: Master Planning, Architecture, Interior Design, Landscape Architecture, Placemaking
Design Challenge
ADAPTING THE EXISTING BUILDING
To adapt and expand the existing building to meet the growing needs of the community. The updated municipal building creates a stronger relationship with Main Street, while also preparing for future outdoor amenities to be developed on the burgeoning civic center for Kaysville City.
Information
BY THE NUMBERS
Kaysville, UT | 18,907 SF (9,280 SF New + 9,627 SF Renovated) | 2020
Earth Centered
Existing electrical and mechanical systems will be fully replaced with new energy efficient systems, and wall and roof insulation will be increased to meet the State of Utah High Performance Building standard. LED lighting will be employed throughout. Water-wise plantings with native and adaptive species throughout the site landscape.

