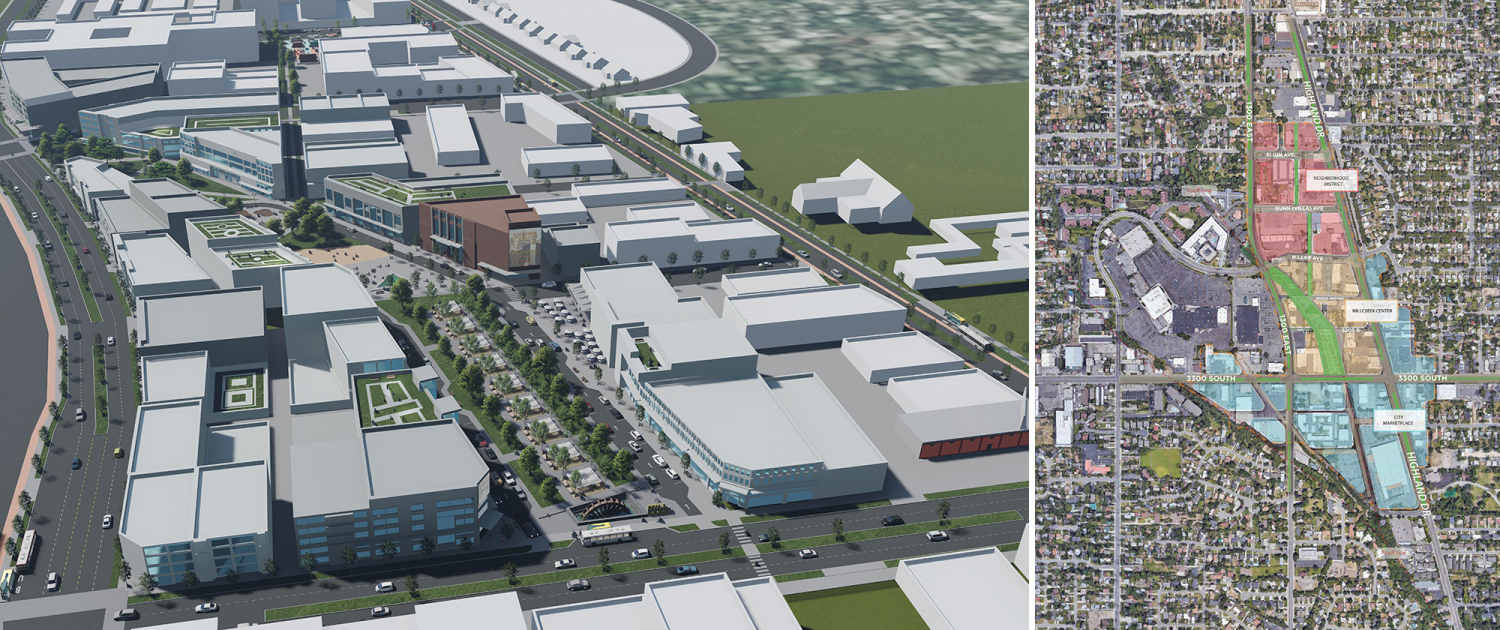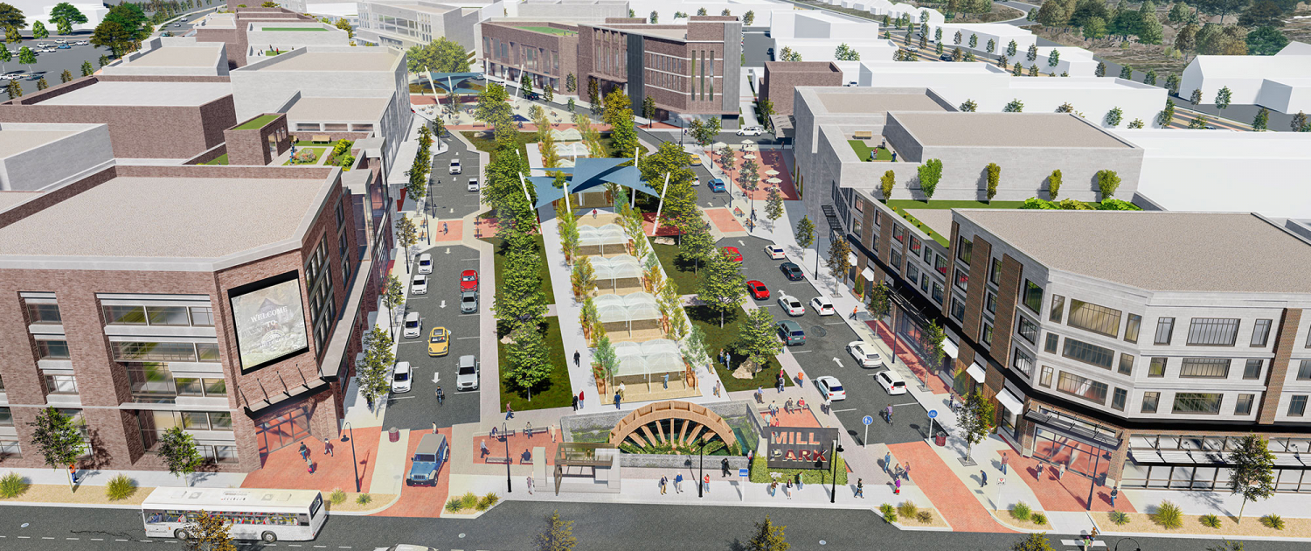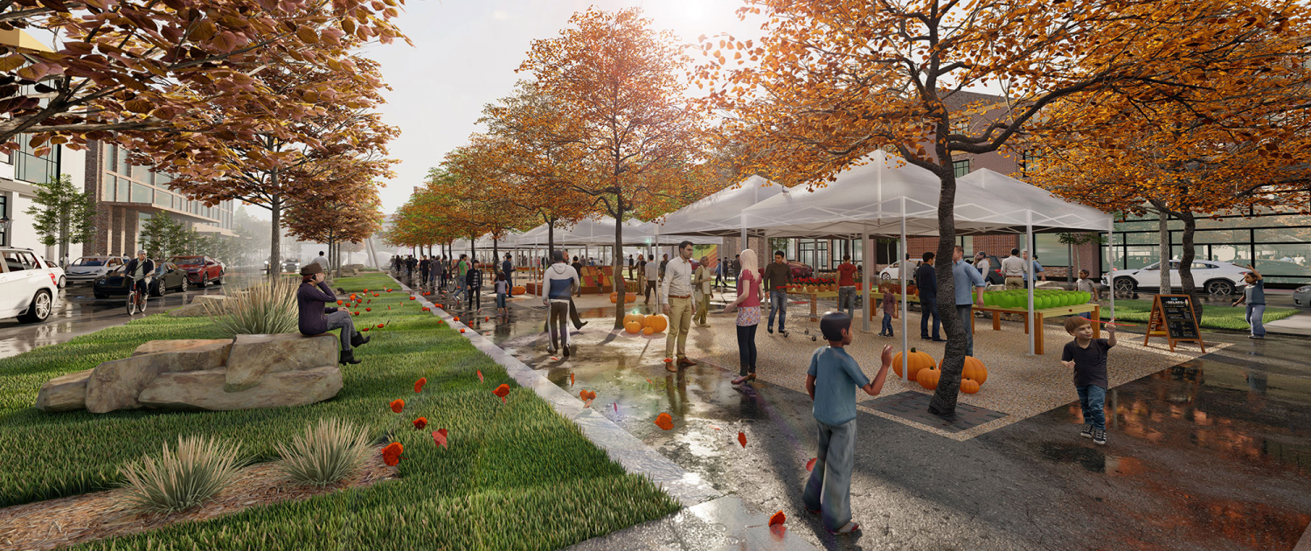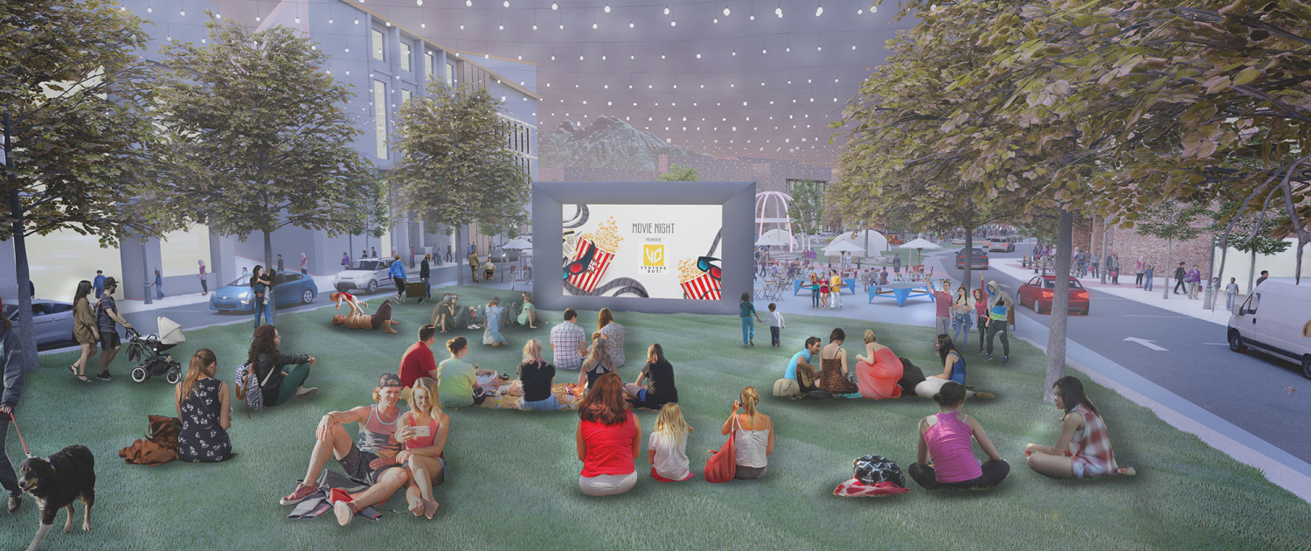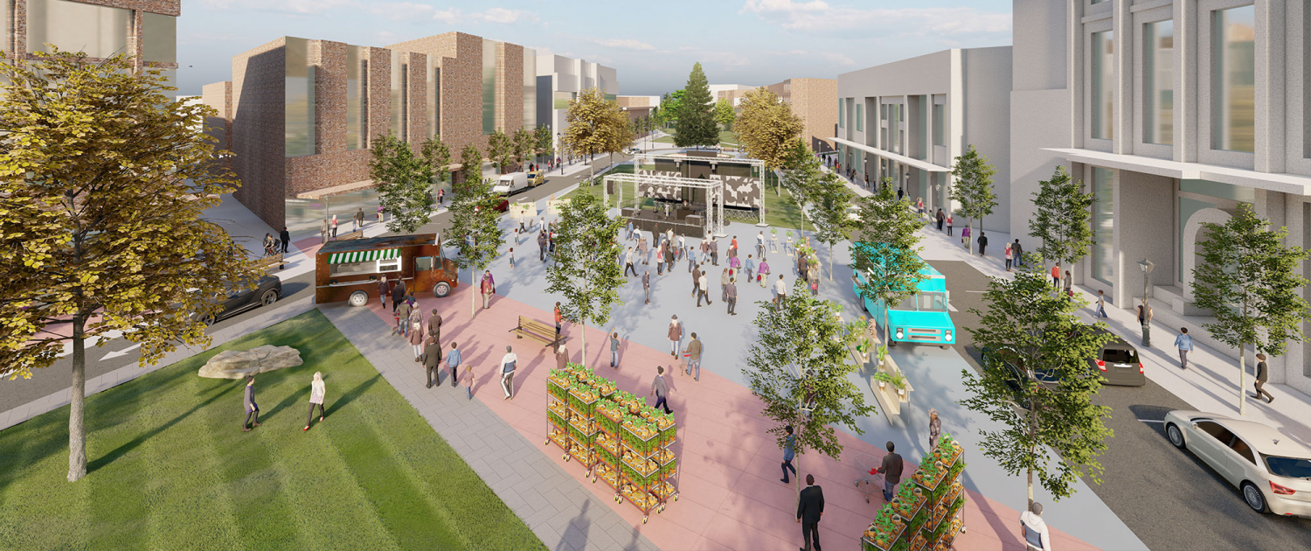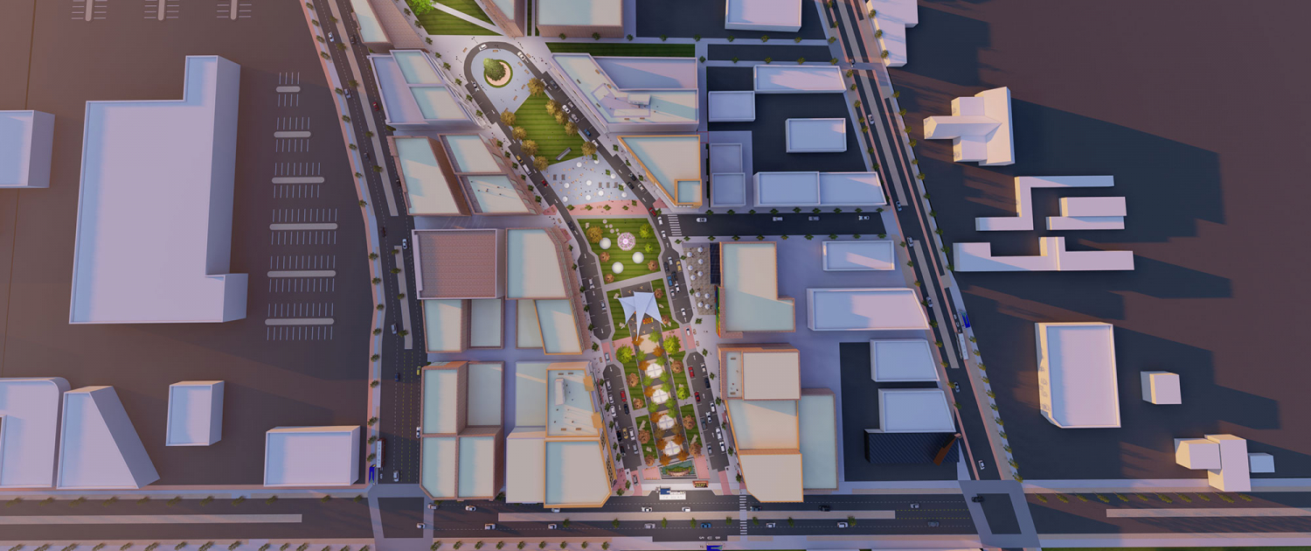Millcreek City Center Master Plan
The Millcreek City Center project works in parallel with the City’s General Plan process to consider how the stretch between Highland and 1300 East can incorporate placemaking strategies to create an identifiable vibrant City Center. The area includes redevelopment options for surface parking and aging commercial buildings providing possibilities to add mixed-use development and attract new economic opportunity and residents to the city. The plan includes a focused look at improving walkability and transportation alternatives along auto-oriented streets to better connect the area to the many surrounding residential neighborhoods. Millcreek residents were thoughtfully engaged through walking tours of Sugar House and Holladay Town Center to gather thoughts and feedback. As this newly incorporated city continues to grow, this center will provide a valuable amenity and gathering place for the community for years to come.
SERVICES: Master Planning, Placemaking, Landscape Architecture
AWARDS & RECOGNITION:
APA Utah Award of Merit
Design Challenge
CREATING A TOWN CENTER FOR A NEW CITY
The master plan helps reimagine an unidentifiable and auto-oriented commercial area into an attractive mixed-use urban hub that reflects the community’s unique identity as well as how to handle new development on top of a major fault line.
Information
BY THE NUMBERS
Millcreek, UT | 100 Acres | 2018
Earth Centered
Master Plan follows City’s “Connected By Nature” identity. Linear urban park. Active Transportation Corridors. Multimodal Hub. Enhanced Walkability.

