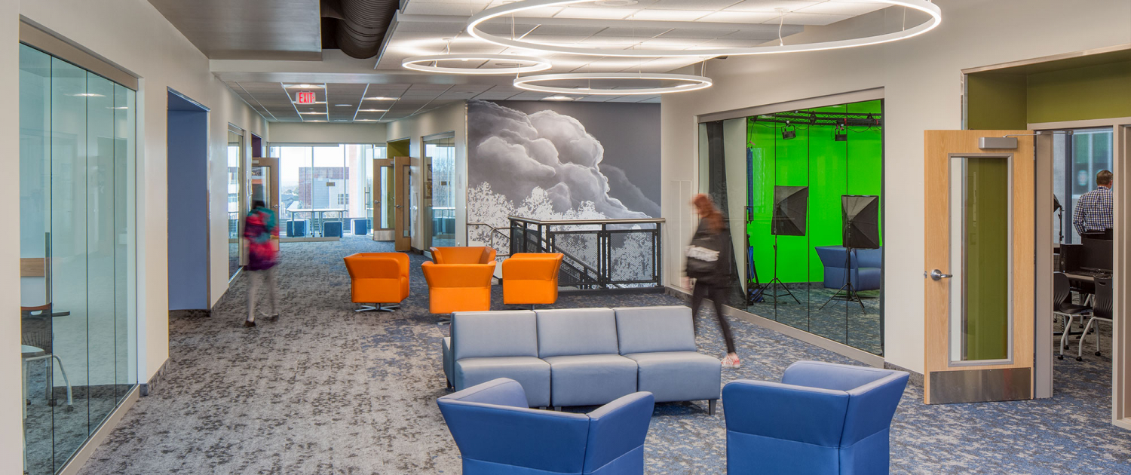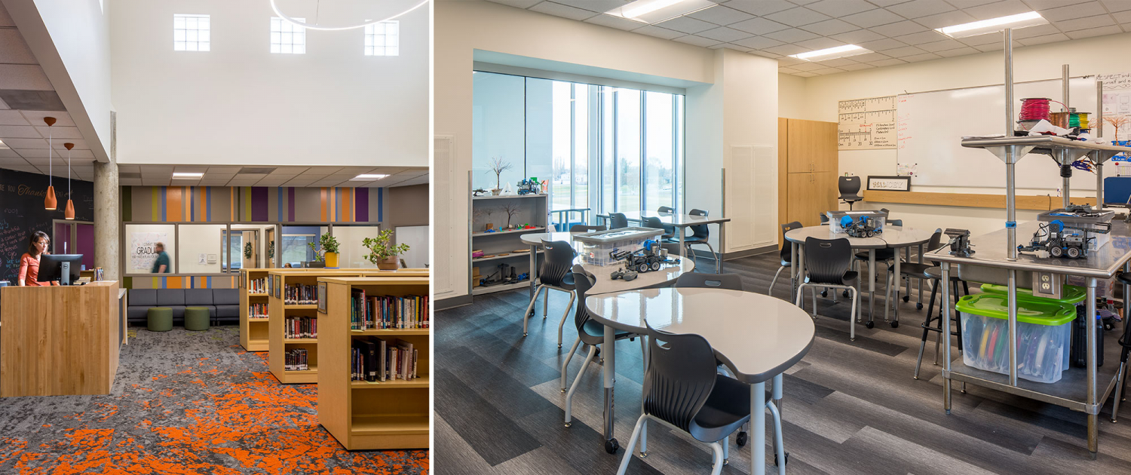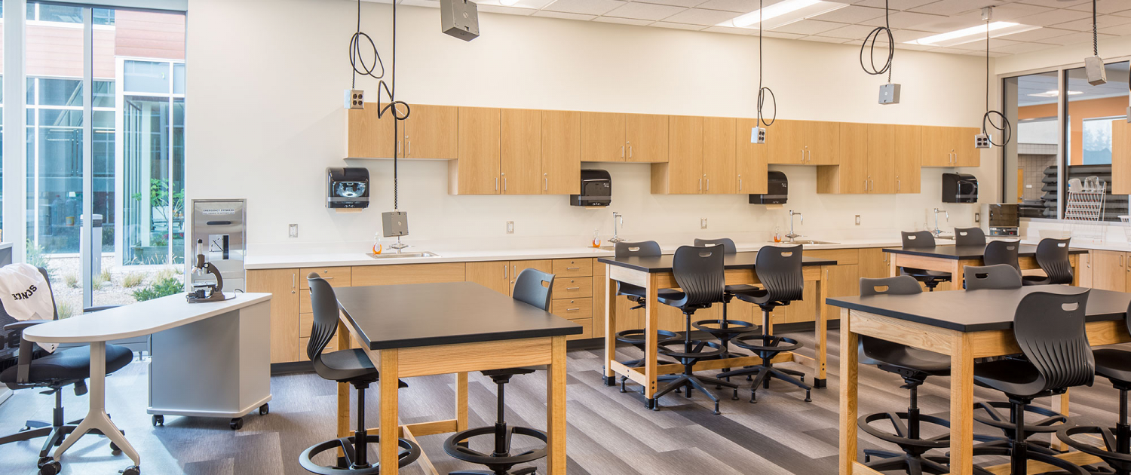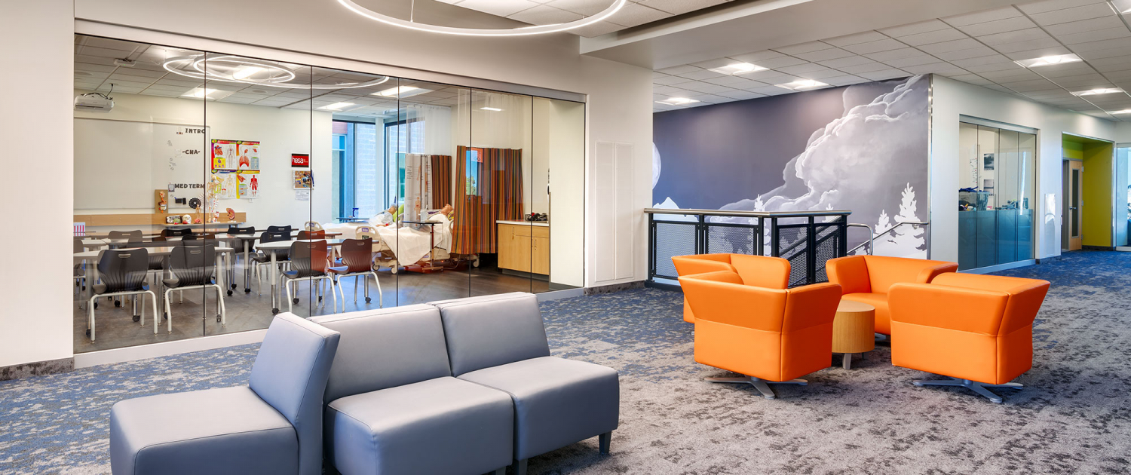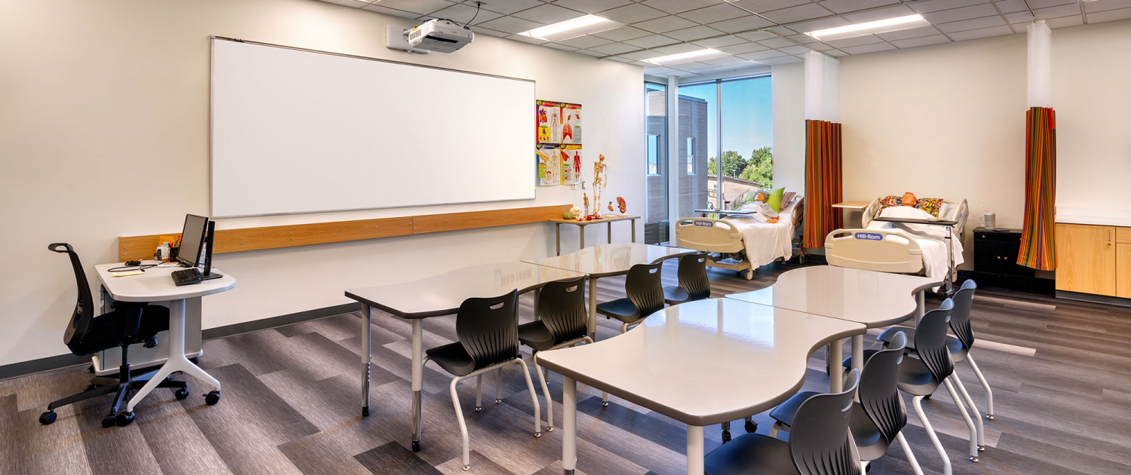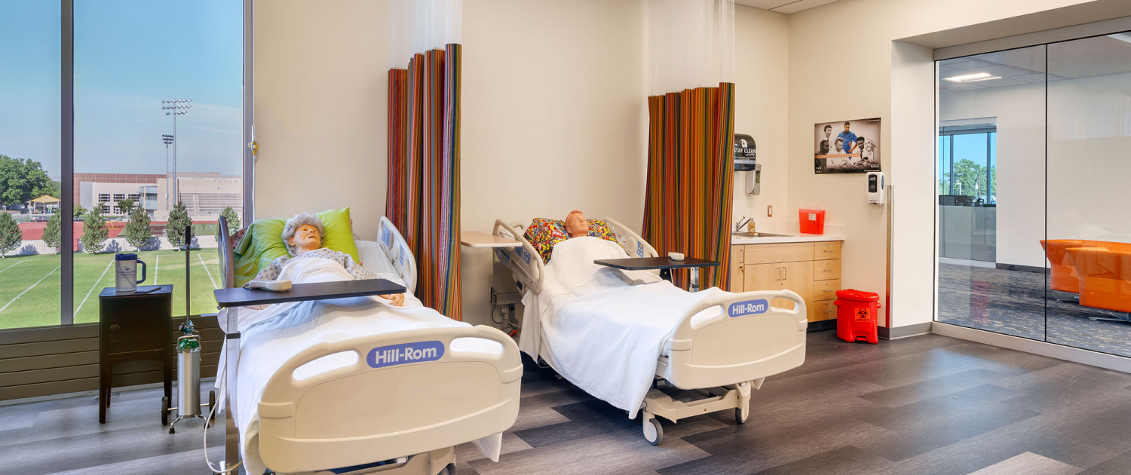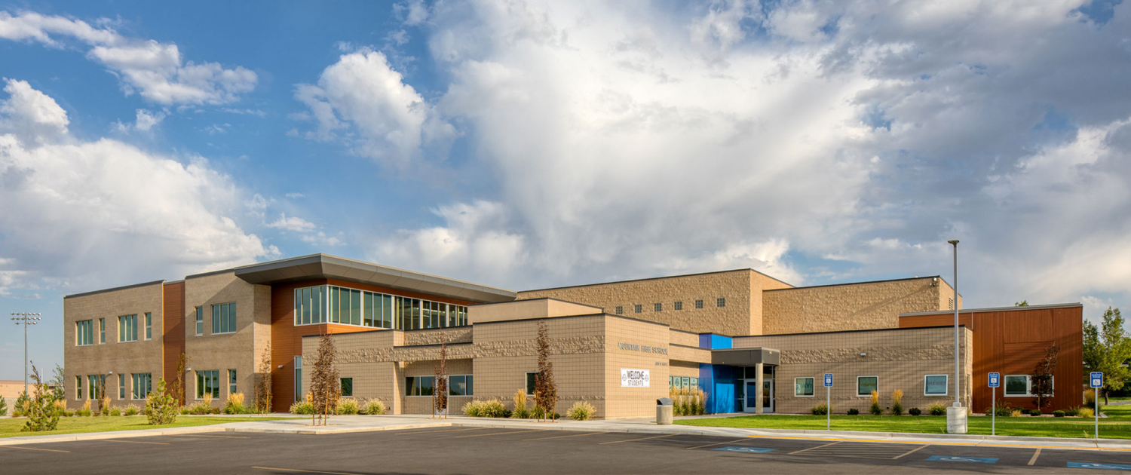Mountain High School Addition & Renovation
The Mountain High School Renovation and Addition updates an existing building from the early 1990’s that poorly met the needs of the District and students. MHTN was tasked with reimagining how the alternative high school could provide for the physical, educational, and emotional needs of an at-risk student population. The new design solution provides the school to be built on smaller, open learning studios that cluster around a collaborative gathering place. The two-story classroom addition on the west of the existing building will be centered by a new meditative zen garden, while the interior finishes of the building will create a comfortable inviting and healing atmosphere for learning.
SERVICES: Programming, Architecture, Interior Design, Landscape Architecture
Design Challenge
AFFORDABILITY
Affordably replace the school of portable classrooms with an engaging, comfortable learning environment.
Information
BY THE NUMBERS
Kaysville, UT | 56,000 SF | 2019
Earth Centered
40% of the school is adaptive reuse incorporating LED lighting and enhanced building envelope update. Includes high-efficiency systems and includes solar orientation and natural daylighting. Building is Zero-Energy ready.

