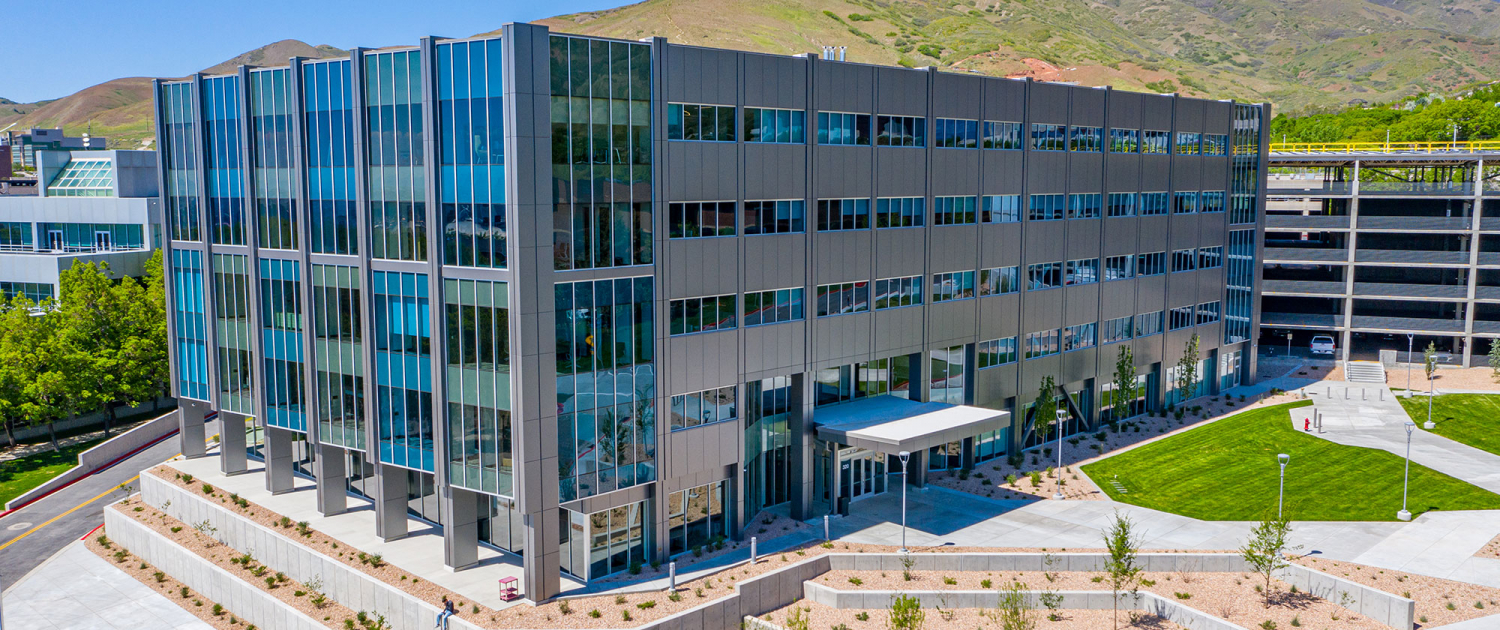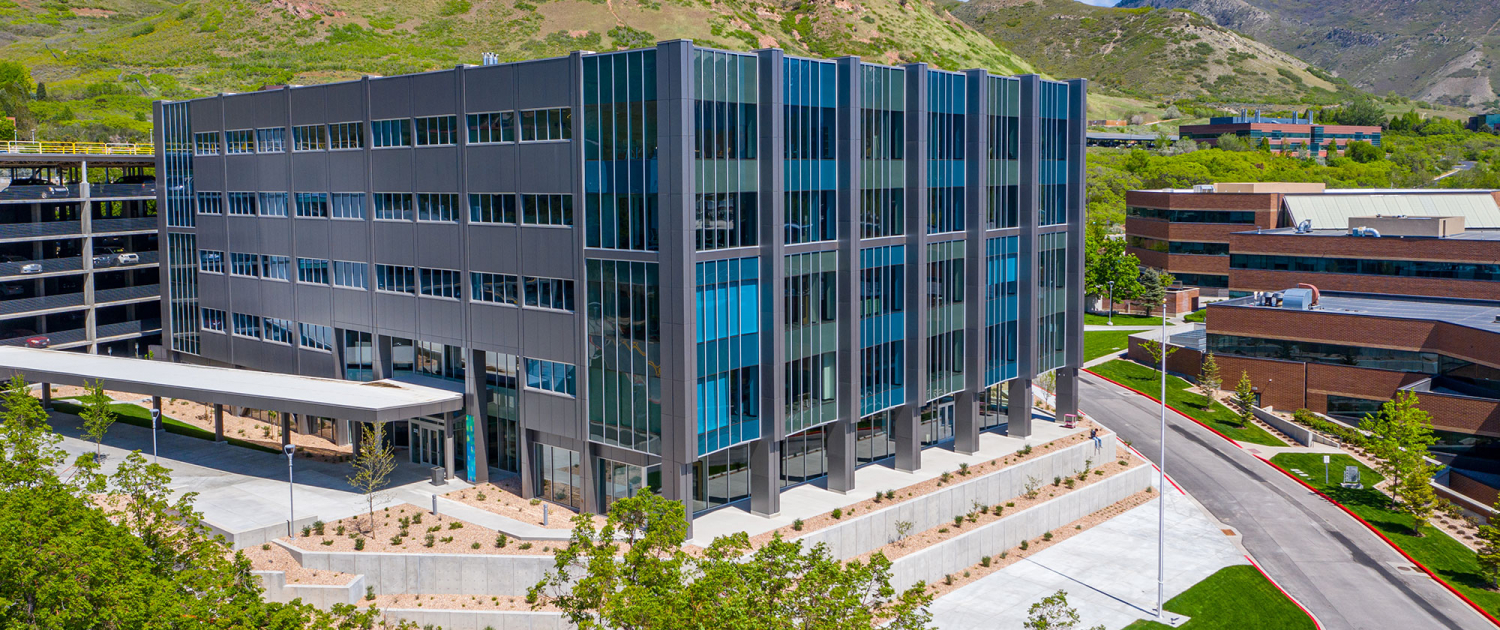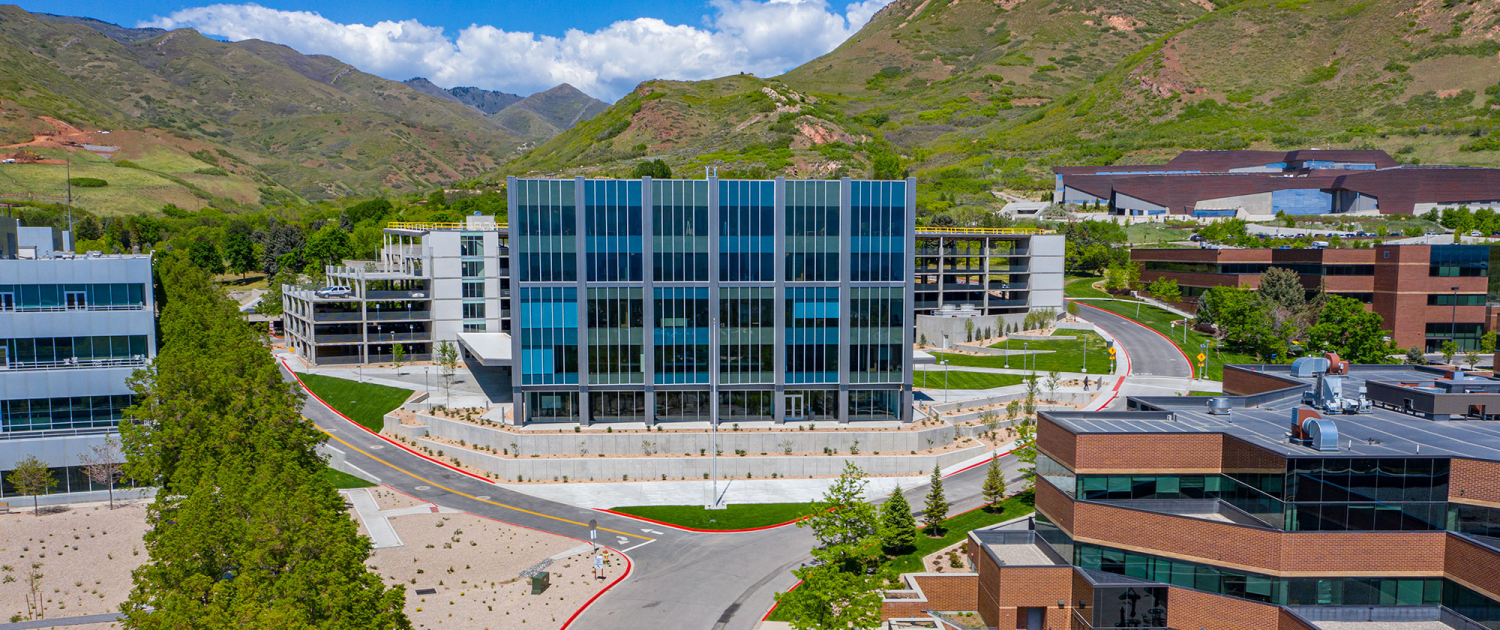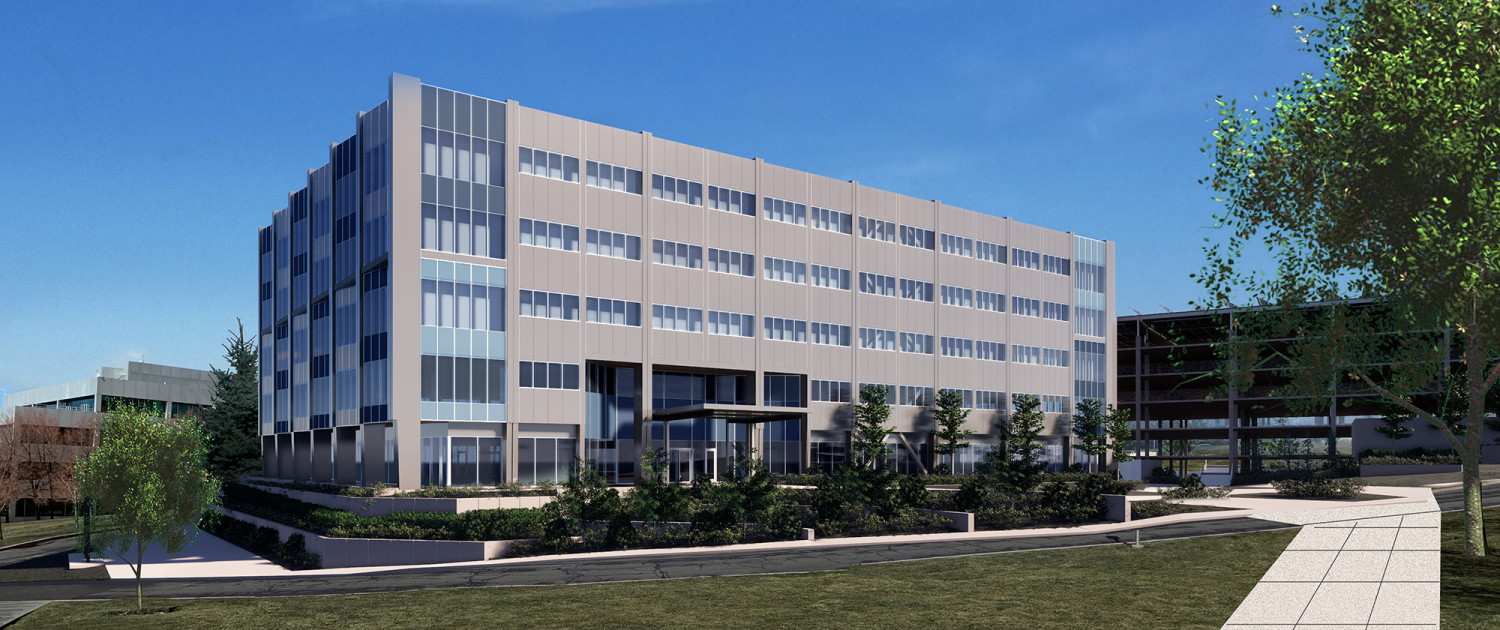Myriad Genetics Building VI
Located at the University of Utah’s Research Park, the Myriad Genetics campus has undertaken a transformation to modernize their employee workplace experience. After an extensive Strategic Growth Analysis conducted by MHTN, a new office building and parking structure has been designed to allow for future growth and expansion. Building VI is a 5-story 135,000 SF office building with 800-stall adjacent parking structure. On-site amenities include a plaza and courtyard, outdoor seating, and new front entry to the campus. With a welcoming lobby, cafe/deli, gym and locker facility, bicycle storage, and multi-purpose training rooms, the new office building provides all necessities desired in a modern high-tech campus environment.
SERVICES: Strategic Growth Analysis, Program, Master Plan, Architecture, Interior Design, Landscape Architecture
Design Challenge
CAMPUS CONTEXT AND BUILDING SITE
The new building incorporates two architectural styles while identifying with the Myriad Genetics campus. The building sits on a fairly steep site that required 30’ shoring walls and a significant grading package. The pedestrian experience is enhanced by providing a welcoming indoor/outdoor experience.
Information
BY THE NUMBERS
Salt Lake City, UT | 135,000 SF | 2021
Earth Centered
The mechanical system of the new office building was placed on grade and the parking structure roof will be covered in photo-voltaic panels, creating an array that will help power a portion of the new building’s needs.




