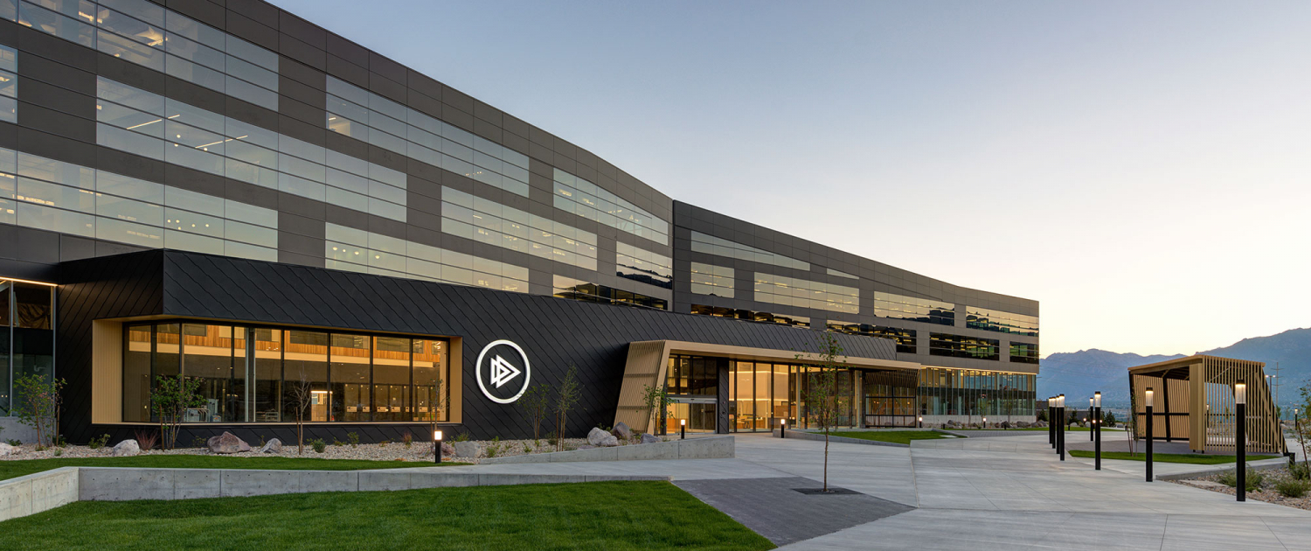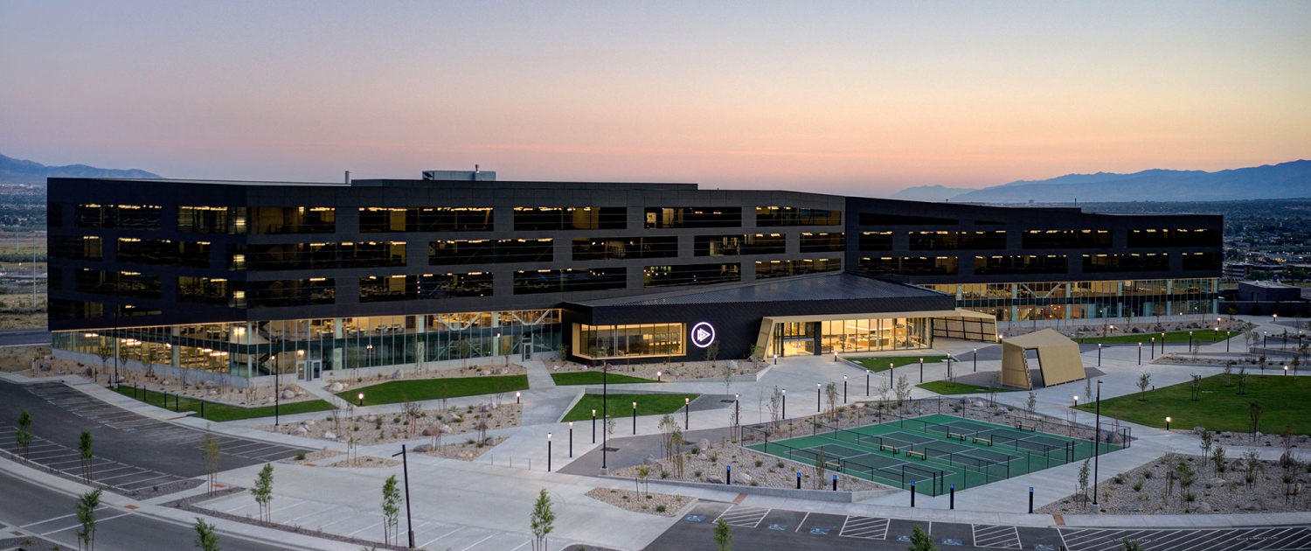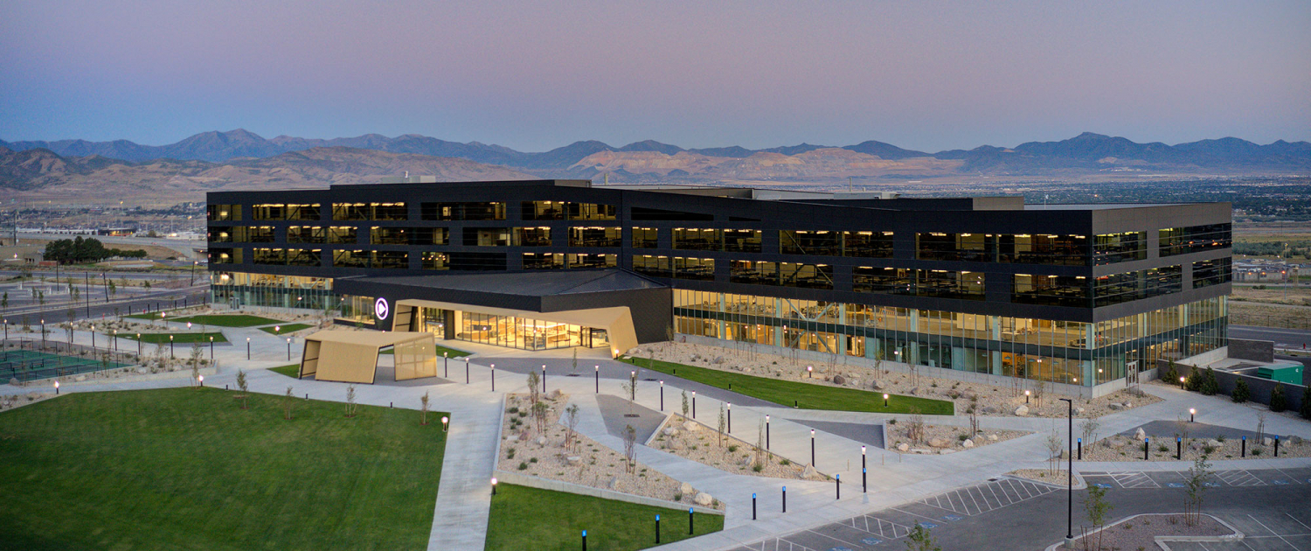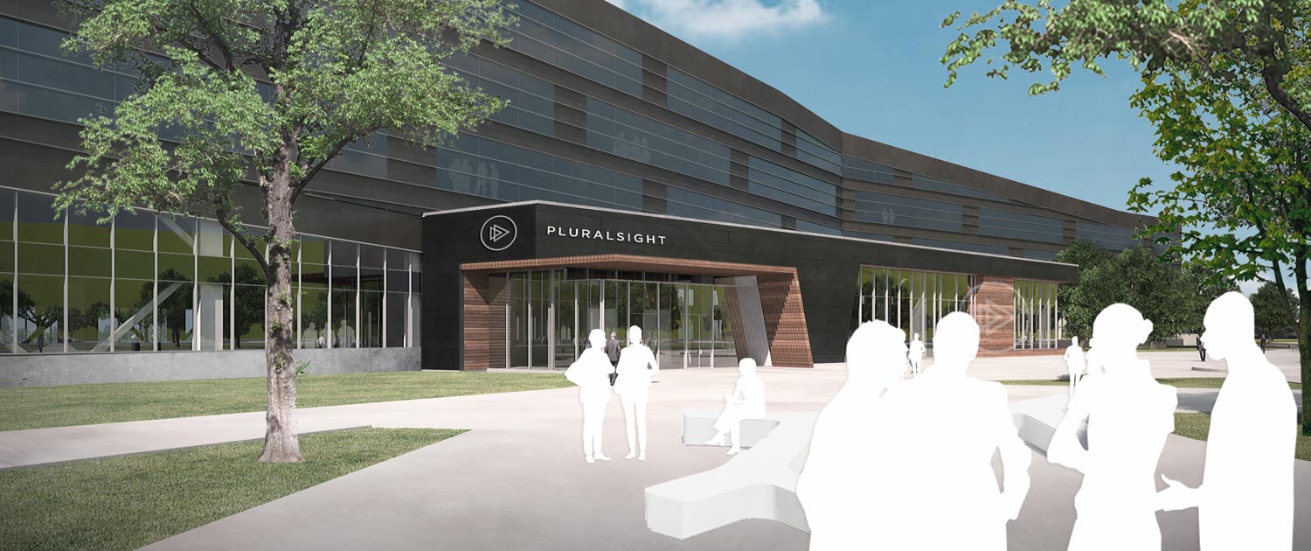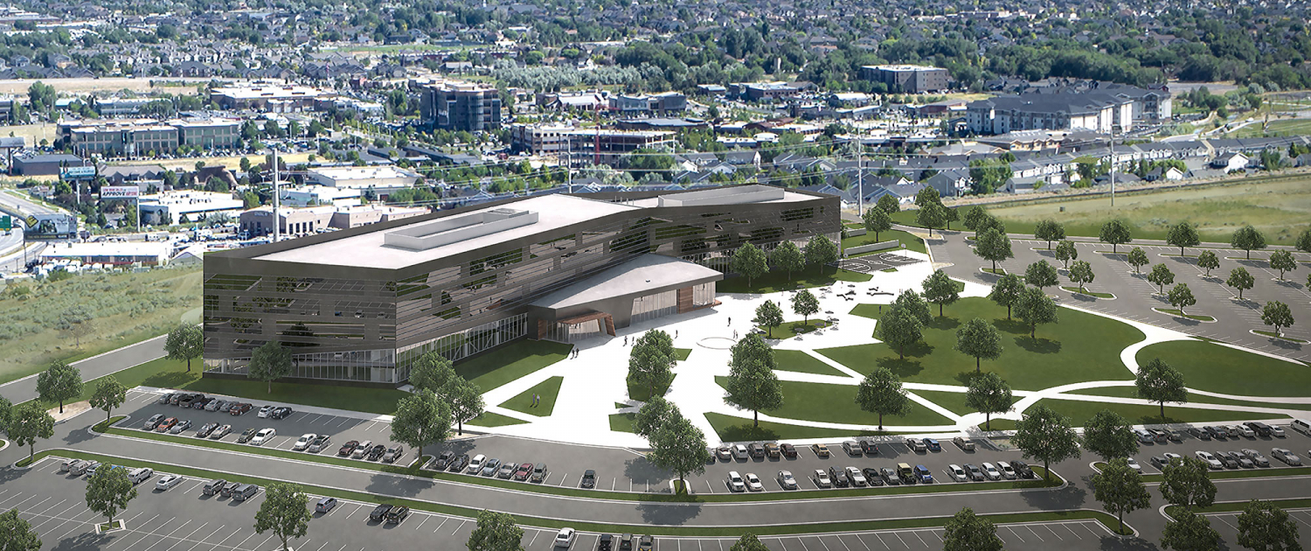Pluralsight Global Headquarters
Create the Future is the charge behind Pluralsight, Utah-based tech company. The headquarters building exterior takes an understated palette of dark grey metal on dark tinted glass, while its internal face reveals a warm environment punctuated by modern wood porches and a landscaped, streetscape-style pedestrian plaza. The design responds to reinforce the culture via interconnected stairwells, expansive meeting areas, and hubs that will foster a feeling of connectivity and collaboration. Amenities of Phase One will feature a full-service cafe, medical clinic, fitness center, and bike room. The footprint bends to glide along the edge of the site as the exterior roofline slopes from 5 to 4 stories, complimenting the hillside that rises beyond. This bend embraces the pedestrian plaza at the heart of the campus. Designed to be a relaxed and diverse space where food trucks, landscape, fire pits, picnic area, athletic courts, and a walking path with access to the trail system along its ridge.
SERVICES: Master Plan, Site Planning, Core & Shell Architecture, Landscape Architecture
AWARDS & RECOGNITION:
Best Projects Award, Commercial/Office, Engineering News Record Mountain States
Design Challenge
PHASING
Design the future home of a growing tech company and creating a singular concept and sinuous exterior using a standard framing grid and create multi-level interior hub that provides a central, enclosed gathering space for all.
Information
BY THE NUMBERS
Draper, UT | 130,000 SF | 2020
Earth Centered
Low energy use, daylight access, smart material selection.

