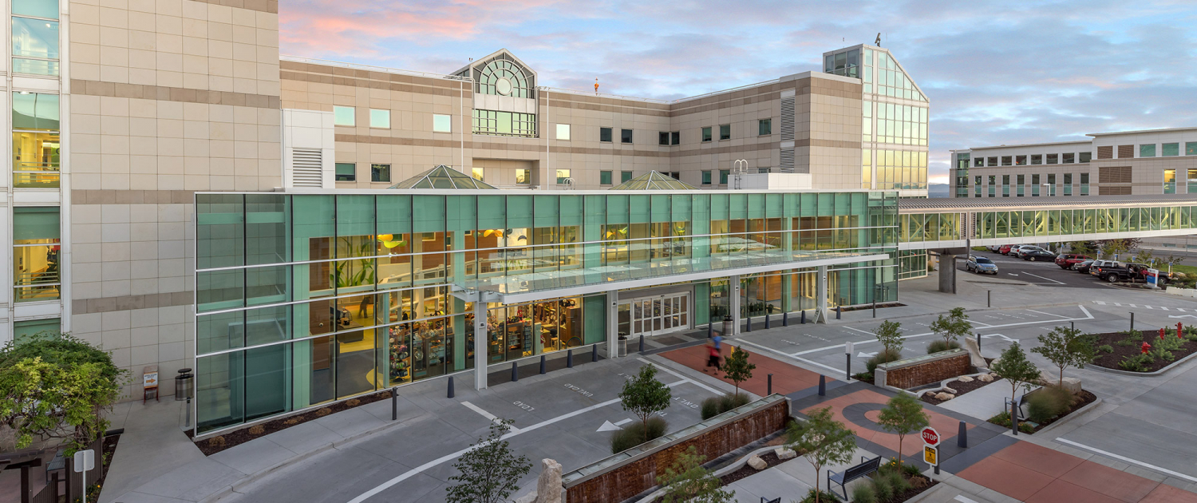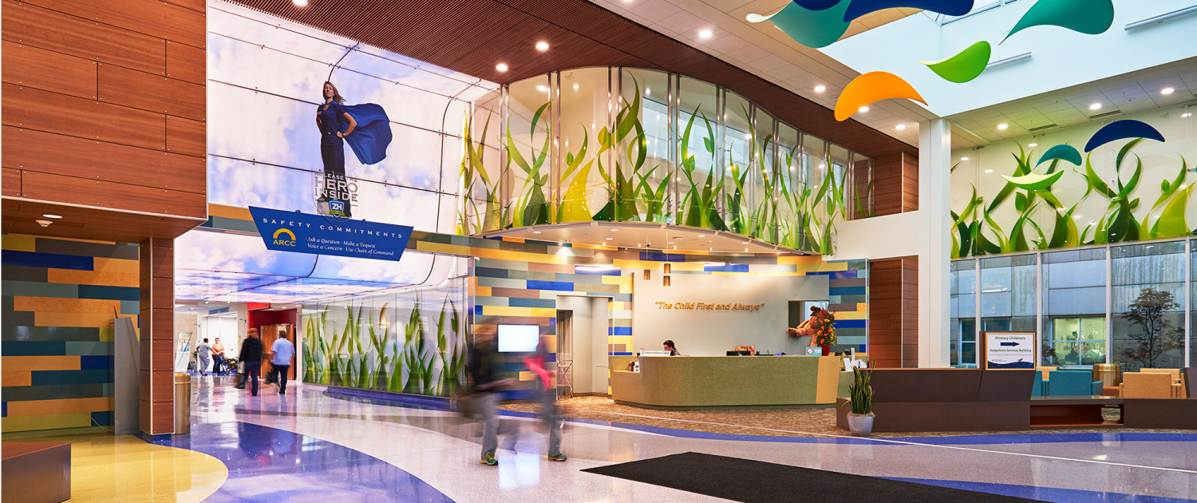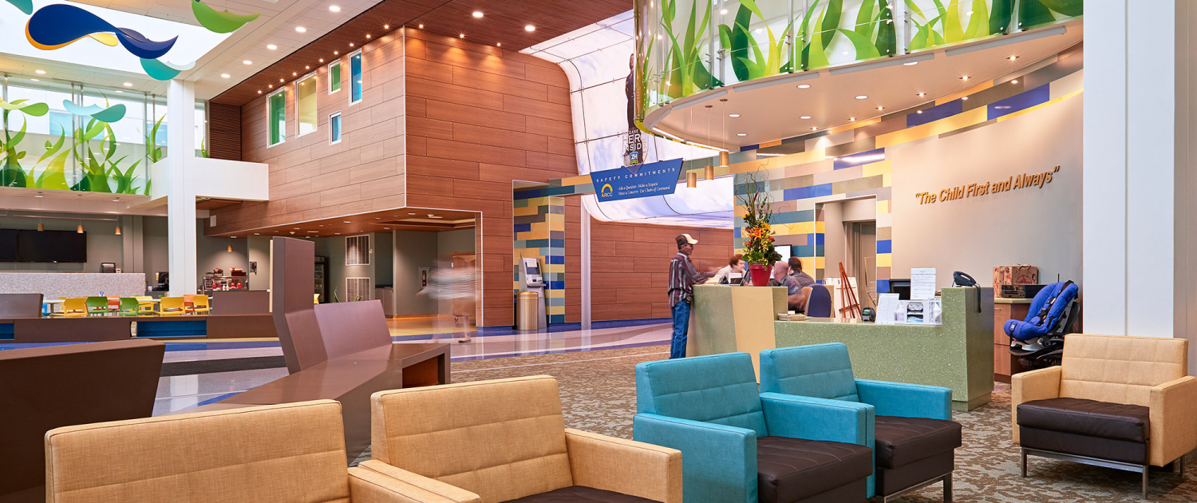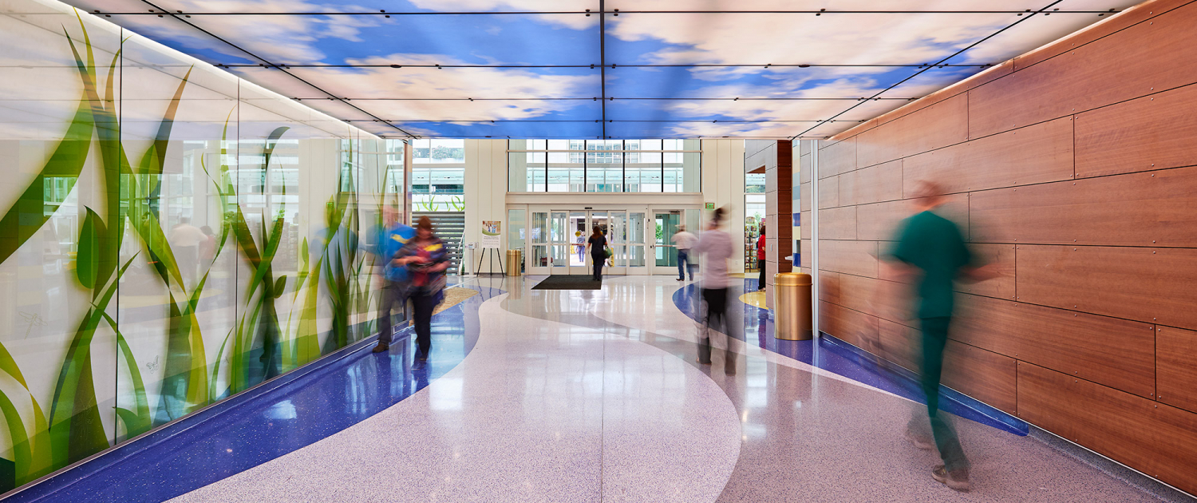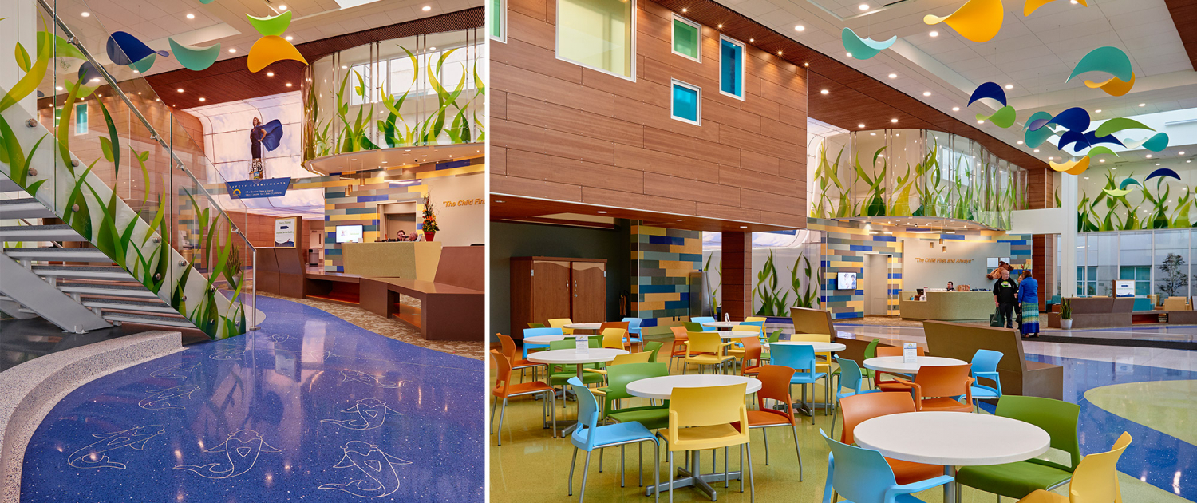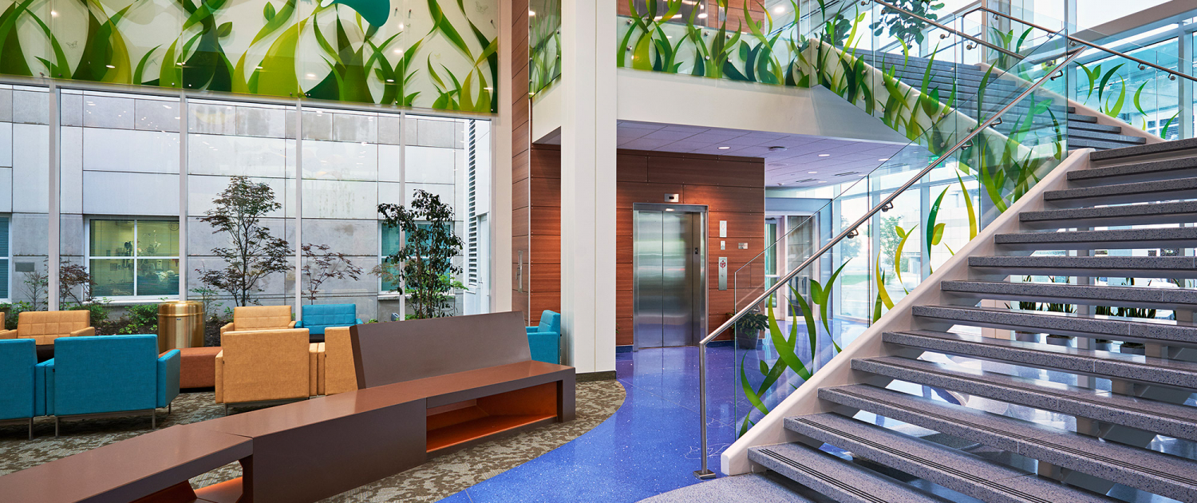Primary Children’s Medical Center Lobby Expansion
The new lobby is a connector piece to a new sky bridge linking the new Eccles Primary Children’s Outpatient Services Building to Primary Children’s Hospital. Creativity turned the utilitarian function into a striking new hospital entry. From the bridge, guests are greeted with a welcoming grand staircase that overlooks the main lobby. Leaf shapes float from the ceiling, a treehouse emerges, fish and turtles swim through the floor, and grasses seem to float in the wind. Natural elements bring calm and serenity and are delivered at a playful scale readily engaging the hospital’s young patrons. From a functional aspect, the lobby also ties together a new welcome and security desk, gift shop, and café.
SERVICES: Architecture, Interior Design, Landscape
AWARDS & RECOGNITION:
Honor Award, National Terrazo & Mosaic Association
Design Challenge
BRIDGE TO OUTPATIENT SERVICES
The new lobby expansion was borne from the need to build a bridge connecting MHTN’s adjacent Eccles Outpatient Services Building and Primary Children’s Hospital.
Information
BY THE NUMBERS
Salt Lake City, UT | 10,000 SF | 2014
Earth Centered
Low embodied energy addition and site reuse. Daylight strategy via curtain wall and skylights.

