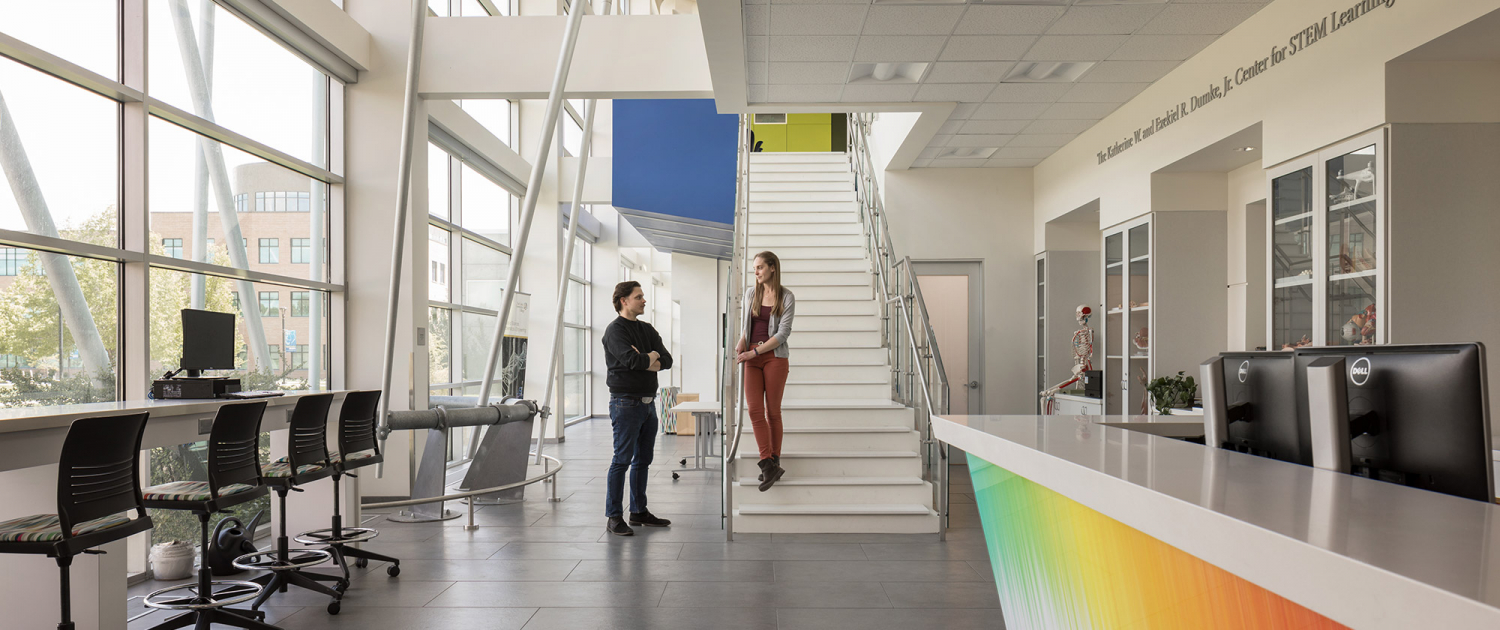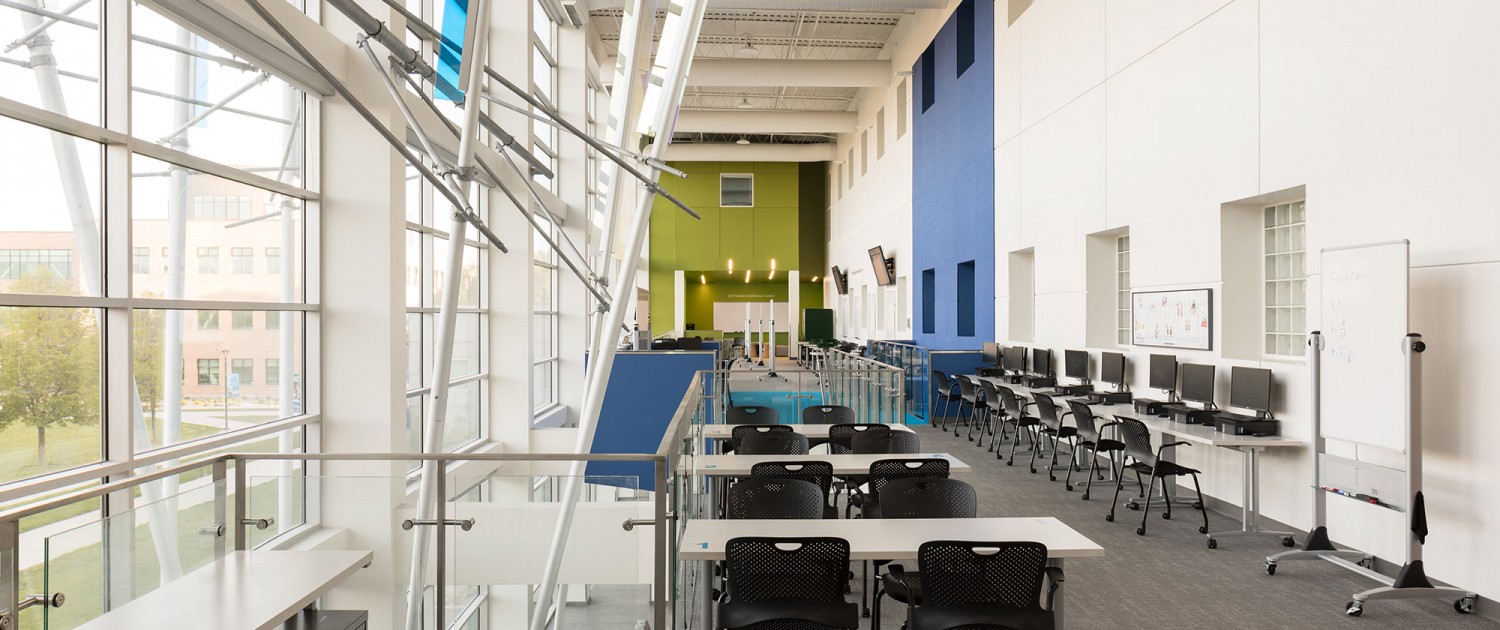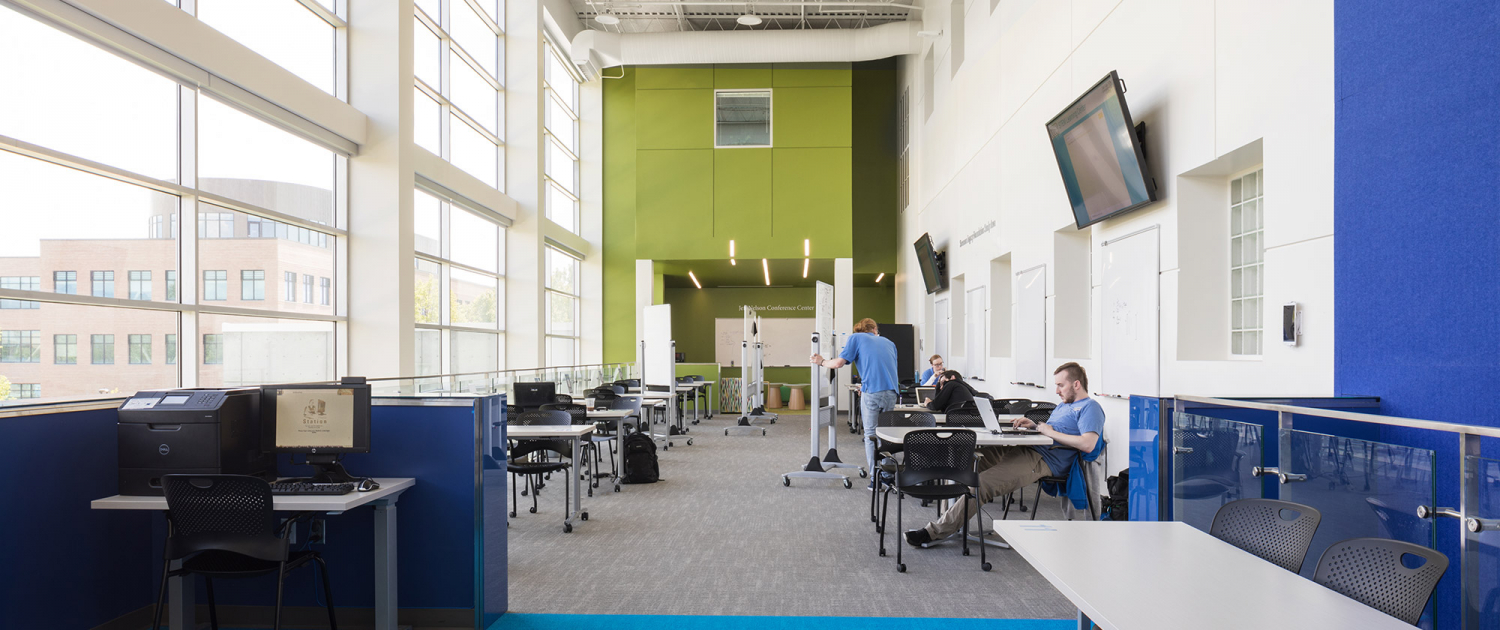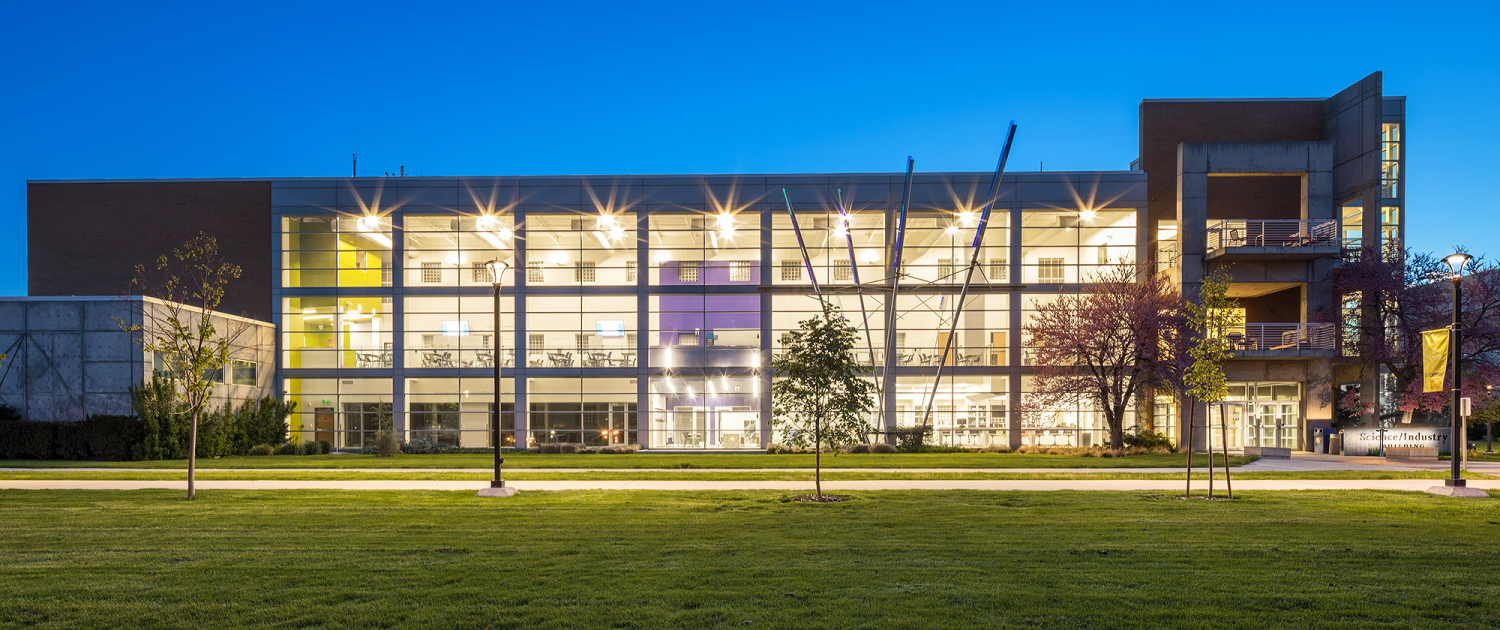Salt Lake Community College STEM Resource Center
Salt Lake Community College sought out MHTN’s Higher Ed designers to help invigorate student engagement in STEM (Science, Technology, Engineering, and Math) by renovating an austere and underutilized atrium lobby into a new Resource Center. MHTN infused the process with creative exploration of design concepts, helping decision makers from SLCC to look beyond the limitations of the existing lobby and envision the potential for an exciting and functional student space. The resulting design inserts a new mezzanine within the volume of the lobby. It creates a perch for tutoring and group study that hovers above instructional and collaborative lounge spaces below. The existing glass curtainwall is finally a valuable asset, an ideal lens for connecting students to views and natural light, while simultaneously allowing campus to observe and gauge interior activity.
SERVICES: Program, Cost Estimating, Interior Architecture, Interior Design
Design Challenge
RENOVATION
A STEM-focused renovation to improve a previously underutilized space.
Information
BY THE NUMBERS
Salt Lake City, UT | 6,000 SF (Renovation) | 2017
Earth Centered
Low embodied energy of remodeled existing space; Reduced heat load via automated shading system and LED lighting; Reuse of existing mechanical systems.




