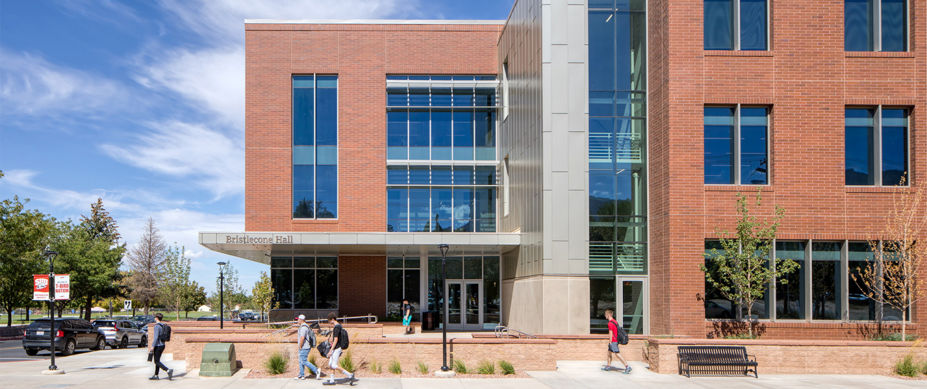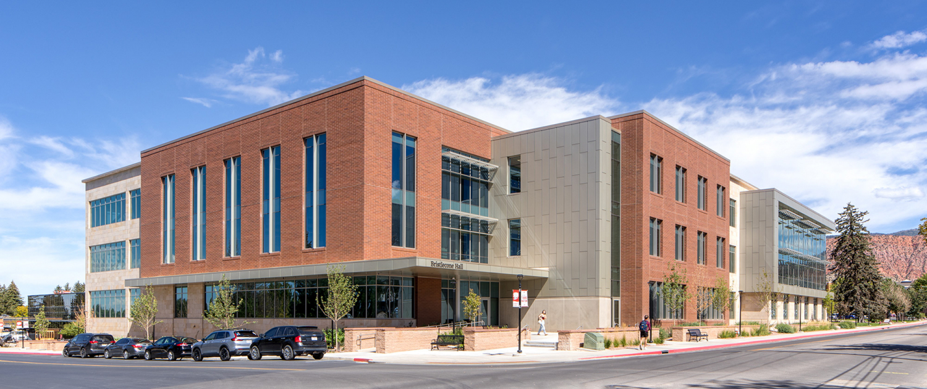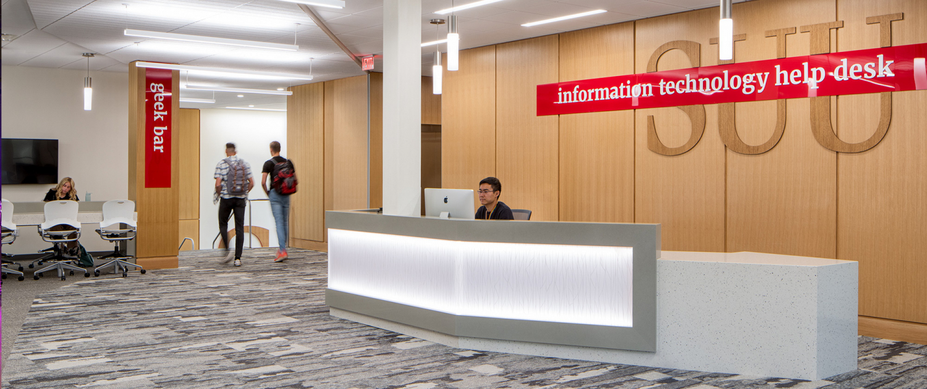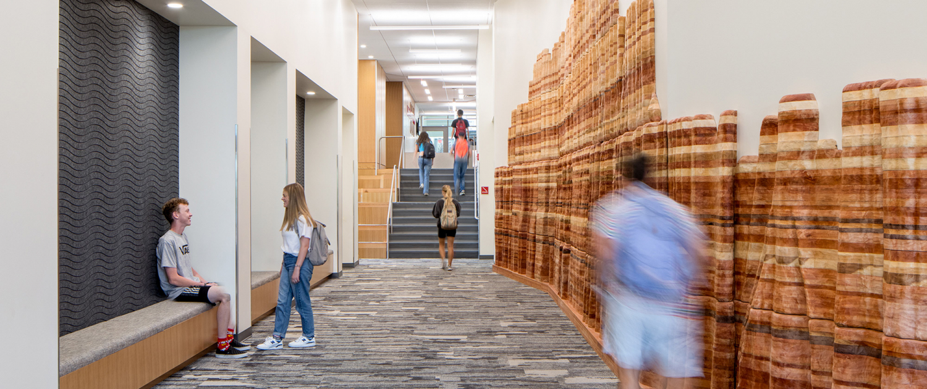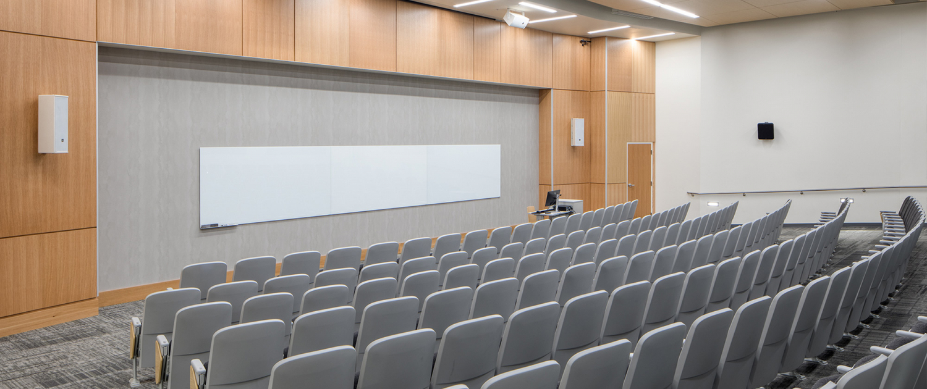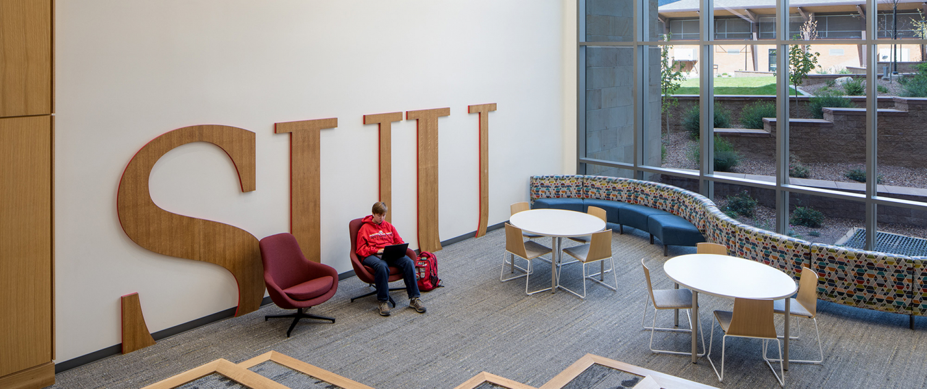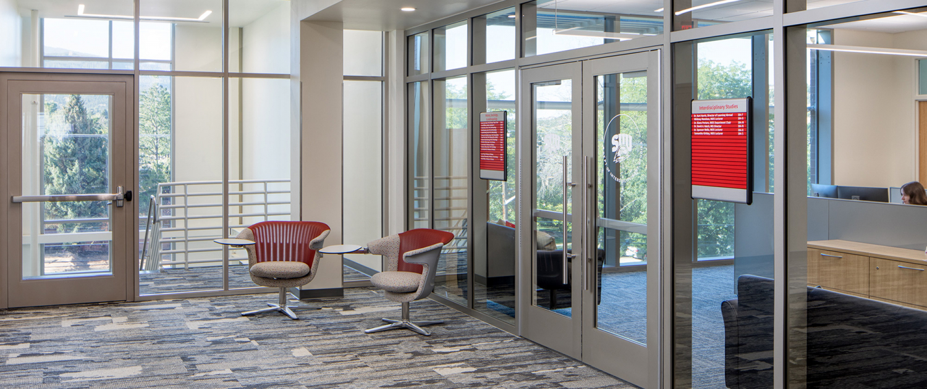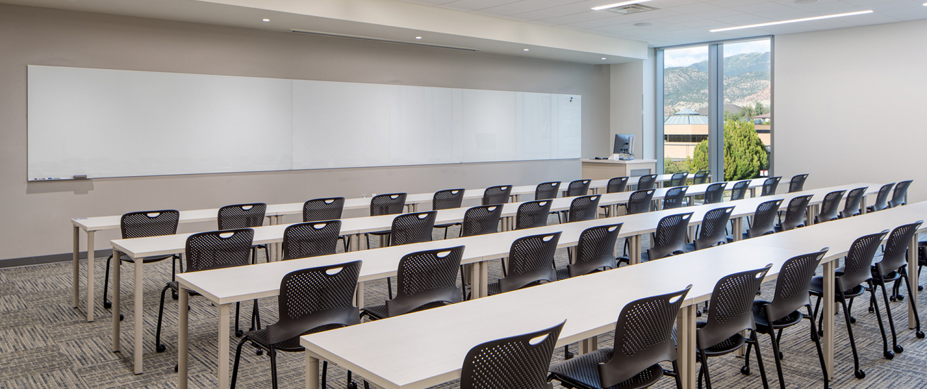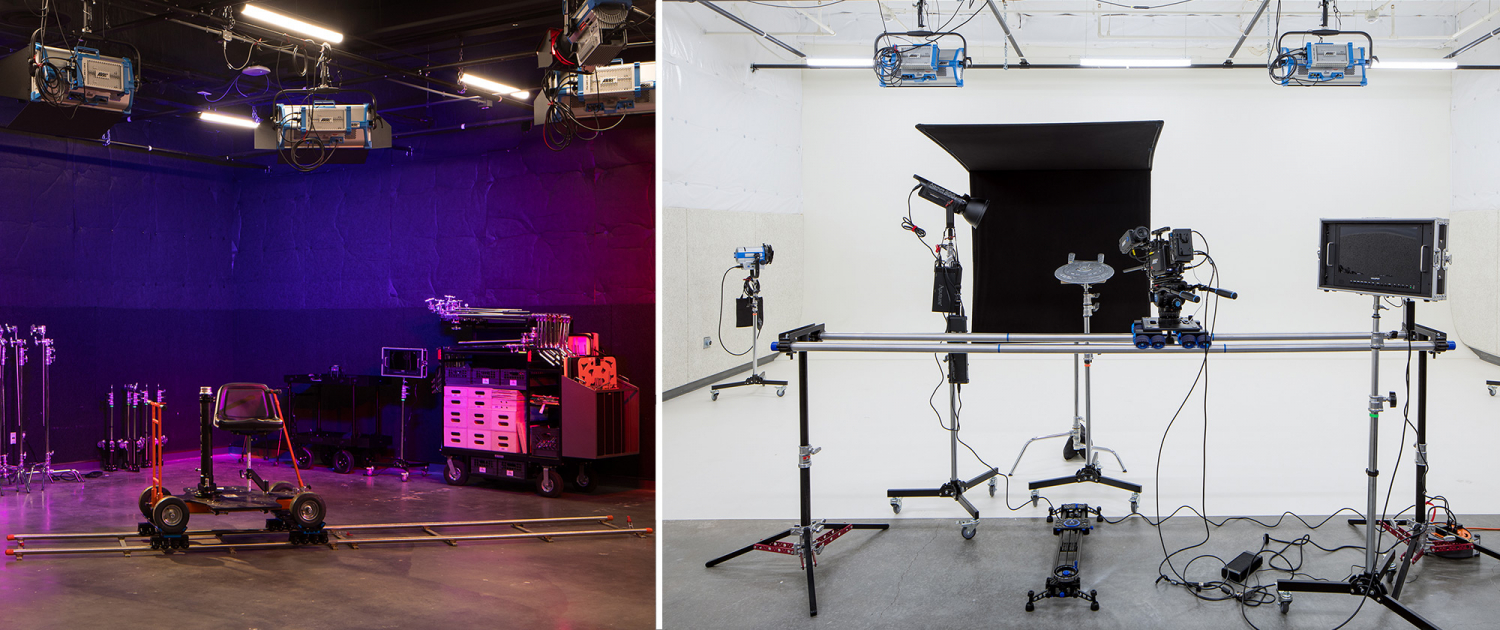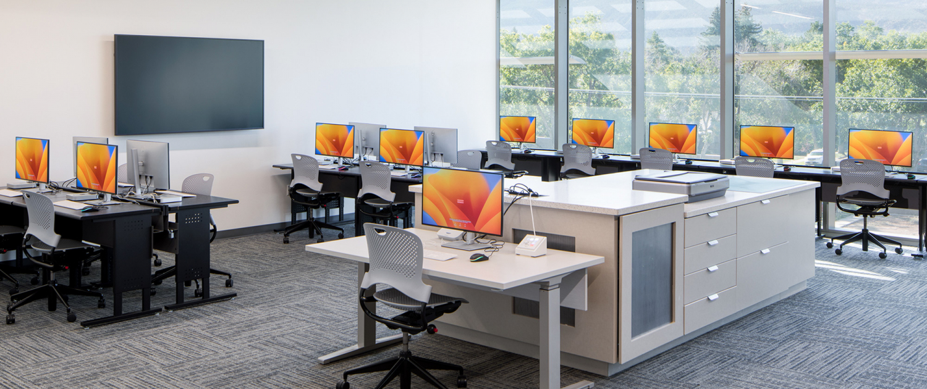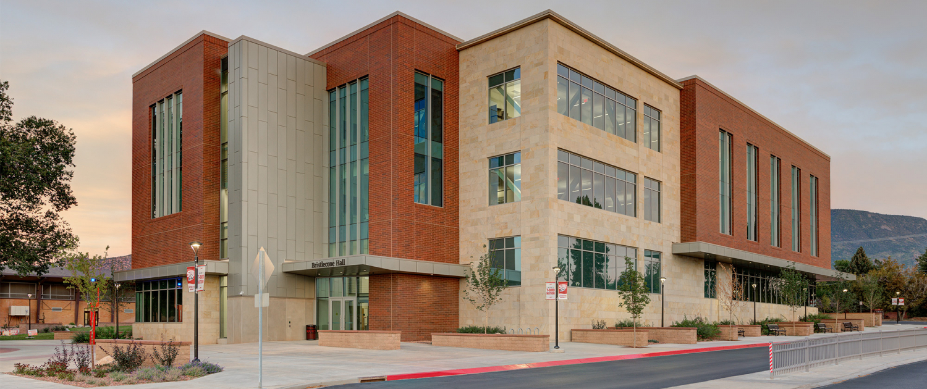Southern Utah University Bristlecone Hall
Southern Utah University’s Bristlecone Hall is a 90,000 square foot multi-discipline academic building designed to meet the current and future needs of the growing student body. The new academic building consists of 26 classrooms, two auditoriums, faculty offices, large meeting spaces, program and support space, and study areas, and a new home for arts, film, and photography departments which includes a film studio, digital media labs, and a darkroom for film development. A first floor study lounge features a learning stair with views out to the new landscaping and campus green.
Transparency is a key highlight filling the hallways, classrooms, workspaces, and stairwells with an ample amount of natural daylight, helping with ease of wayfinding and providing energy efficiency.
SERVICES: Feasibility, Program, Architecture, Interior Design, Landscape Architecture, Site Improvements
Unique Design Opportunity
CREATING CAMPUS IDENTITY FOR ALL
Bristlecone Hall has been designed to be comfortable and welcoming to all students and faculty, flexible and adaptable for future growth and needs of Southern Utah University, inspire innovation and promote interaction between student and faculty, and promote campus identity/culture and incorporate appropriate lighting and acoustical designs and durable materials.
Information
BY THE NUMBERS
Cedar City, UT | 89,920 SF | 2022
Earth Centered Effective use of natural daylighting, enhanced building envelope design (exceed COD minimum by 20%), economic use of campus steam and chilled water infrastructure, LED lighting, and rough-in for future photo voltaic array.

