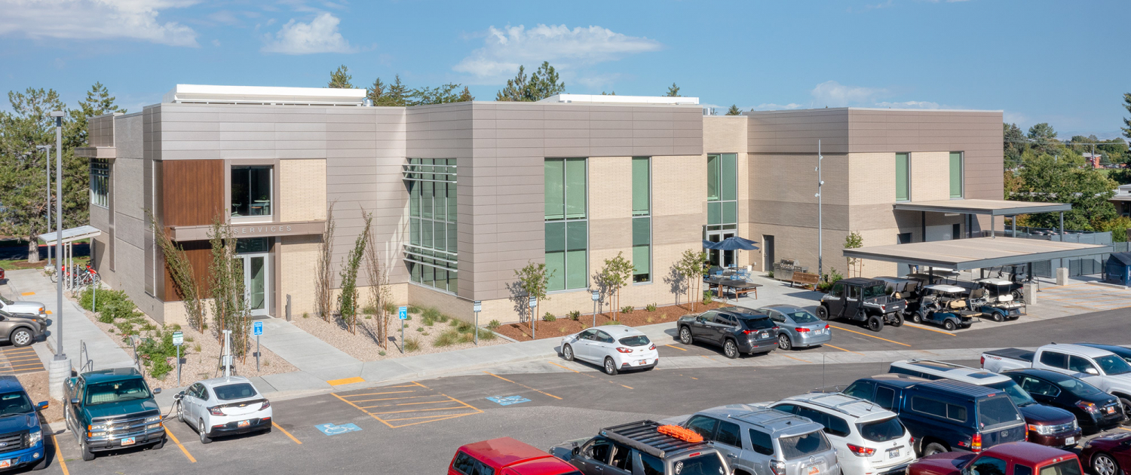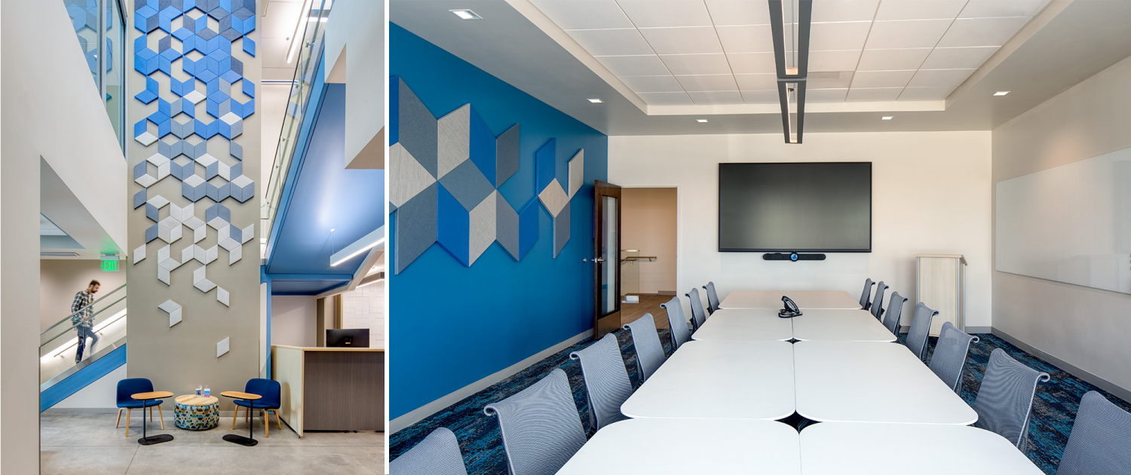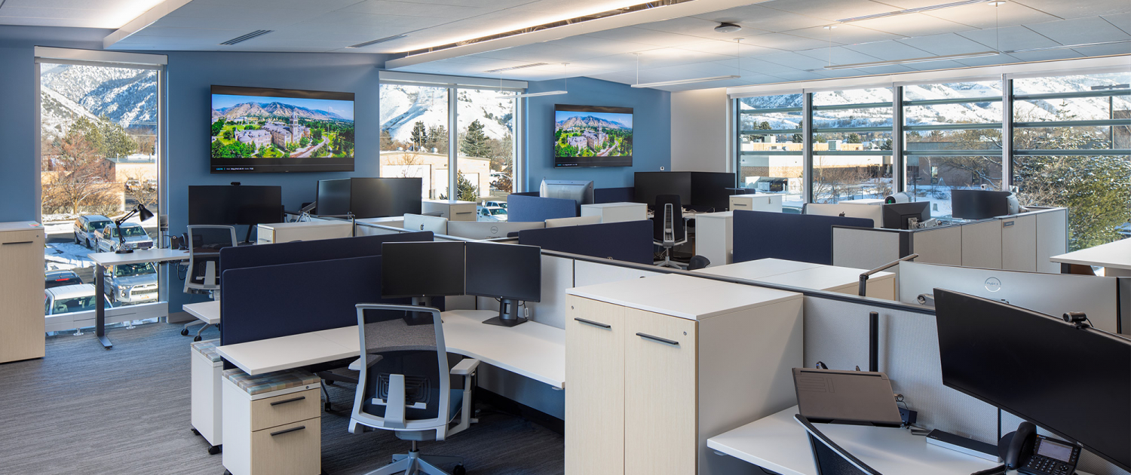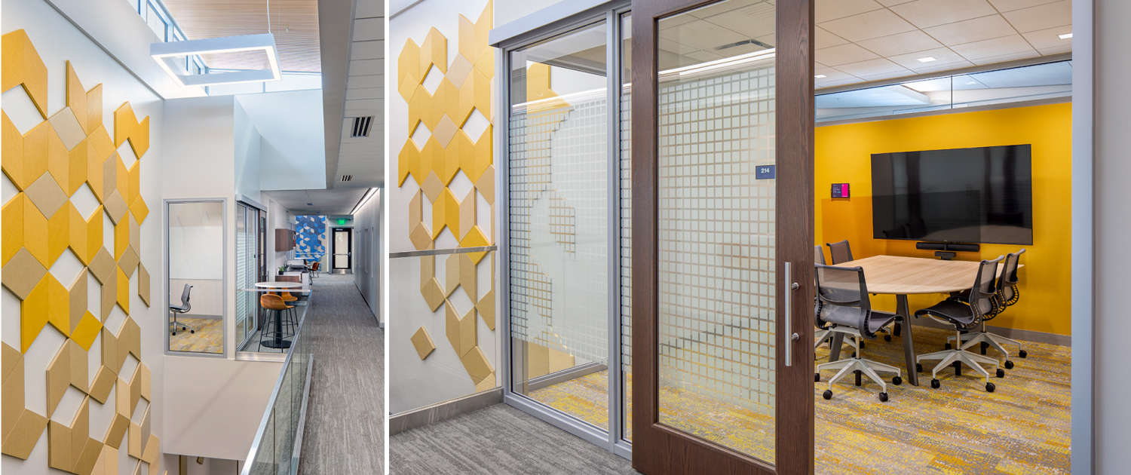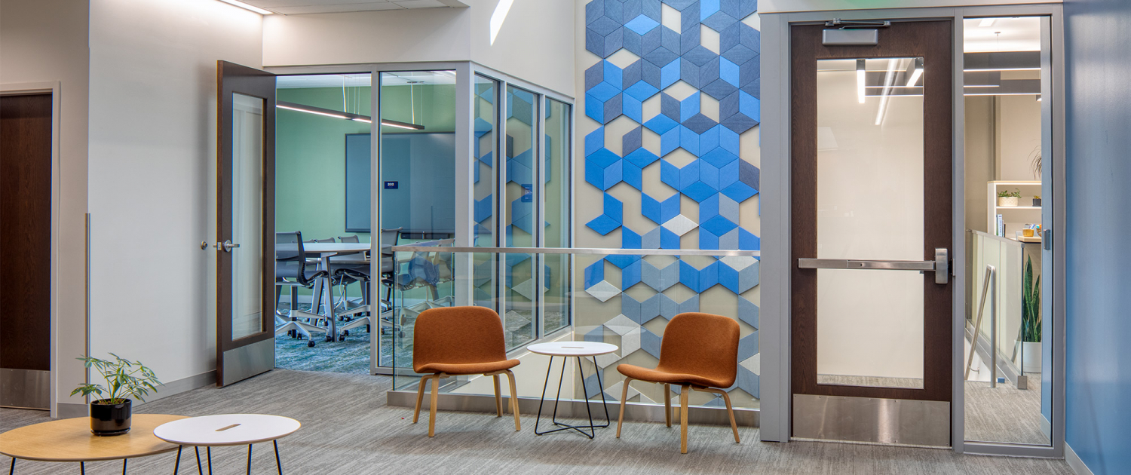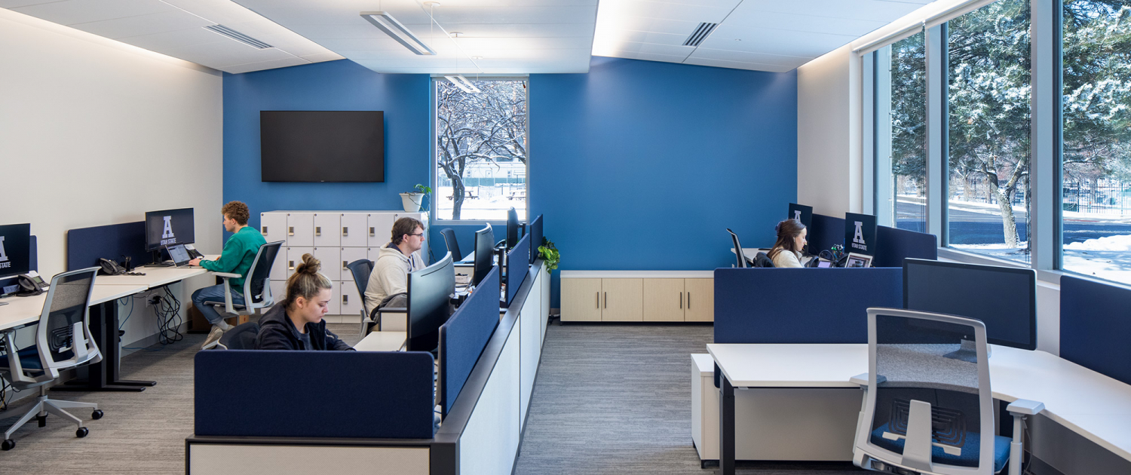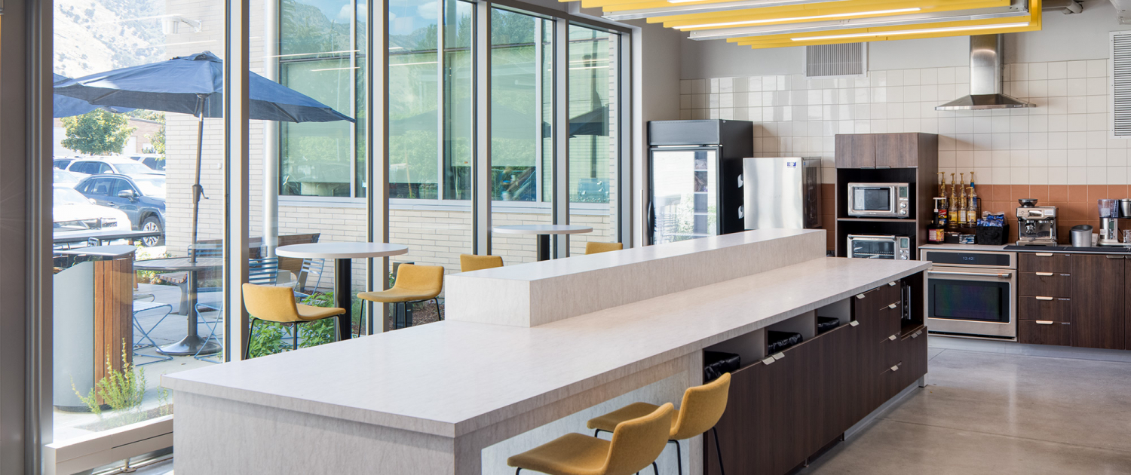Utah State University IT Services Building
Taking advantage of the opportunity to design a new home for USU’s IT Services, MHTN led the department through a programming process with significant visioning to imagine their new facility, how teams would interact, and how to create the best possible working environment for employees. Oriented north to south according to the campus master plan, a two-story light-filled central corridor connects a series of smaller wings with work areas, striking a balance between team and individual productivity. Each of the wings extend out from the central structure of the building to permit favorable light and views of Cache Valley.
The design embraces the department’s dynamic and evolving nature by utilizing principles of modular design to create a building with a long life and loose fit, to evolve over time with the needs of the department. A variety of meeting spaces located in the core of the building allows all teams access to focused collaborative space, and a large training/conference room provides power access and moveable furniture for the room to be used for all hands meetings as well as orientation and seminars. The building invites activity with outdoor courtyards filled with drought tolerant plantings, bird friendly glass, bicycle storage, and showers.
The result of the significant engagement throughout programming and design is a highly efficient design that allows for future expansion, while achieving the project goals of team unity and flexibility.
SERVICES: Program, Architecture, Interior Design, Landscape Architecture
Design Challenge
MAXIMUM FLEXIBILITY
Recognizing that IT Services teams shift and grow over time, an optimal, ergonomic, and highly-adaptive workstation was designed to enable IT staff to move between workstation neighborhoods, empowering them to customize their workspace, and create a sense of belonging, while also enabling their building to serve the evolving needs of the campus.
Information
BY THE NUMBERS
Logan, UT | 28,000 SF | 2022
Earth Centered To achieve LEED Silver Certification, the design focused on performance of mechanical and electrical systems for occupant comfort. The emphasis on occupant wellness includes carefully controllable daylight and indirect lighting, access to excellent views, and carefully curated acoustic control to create the best possible working environment for members of the IT Services team.
