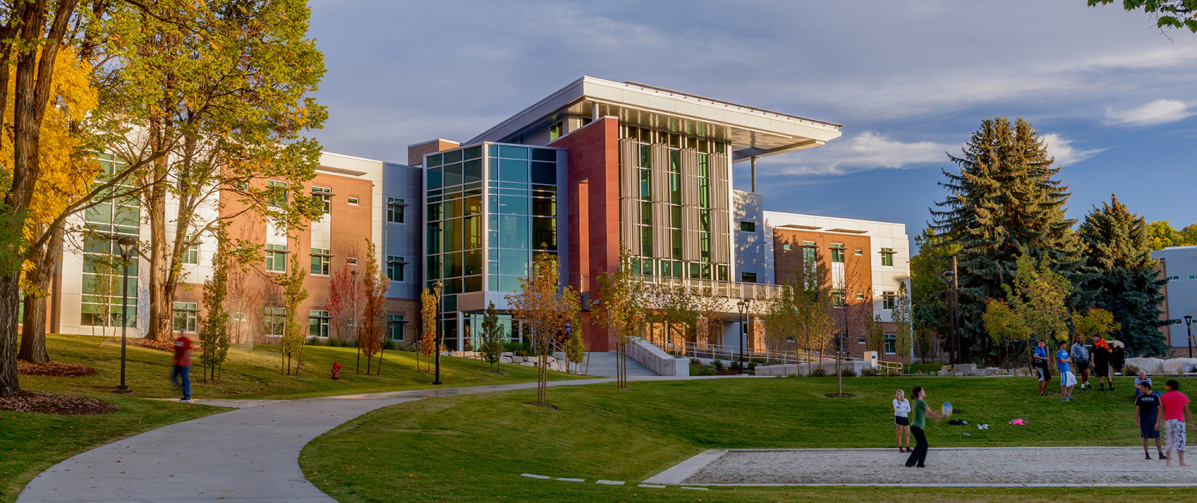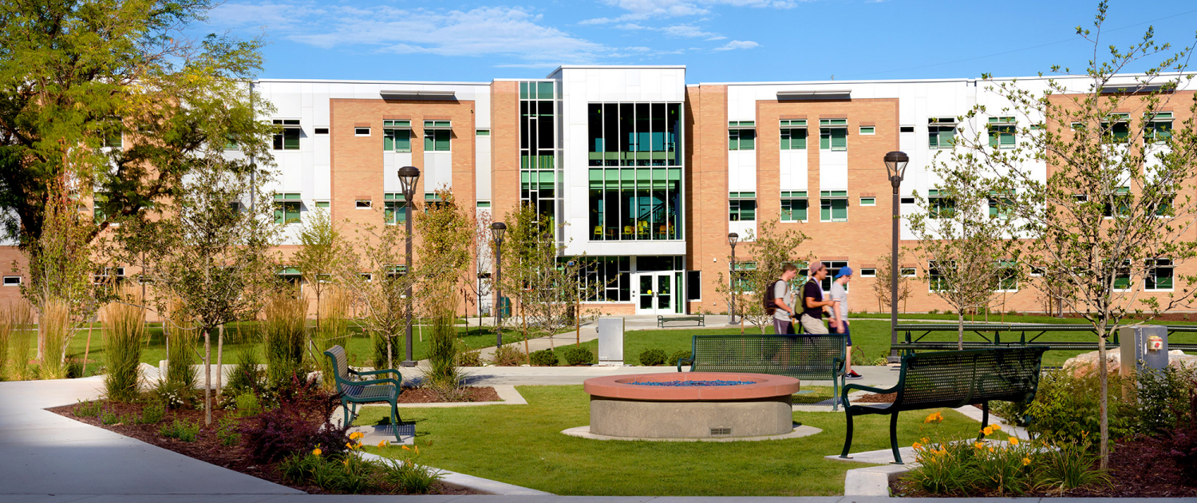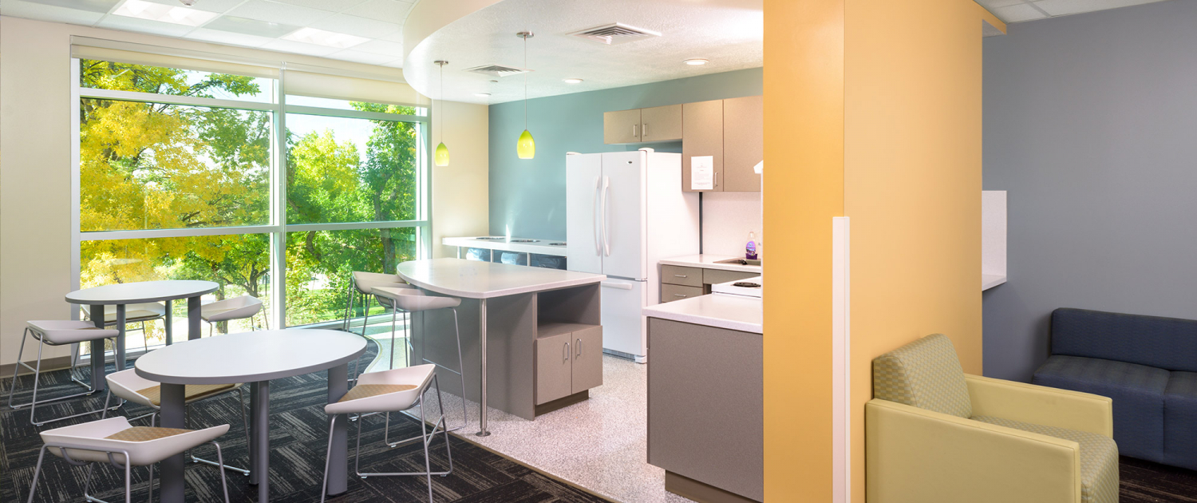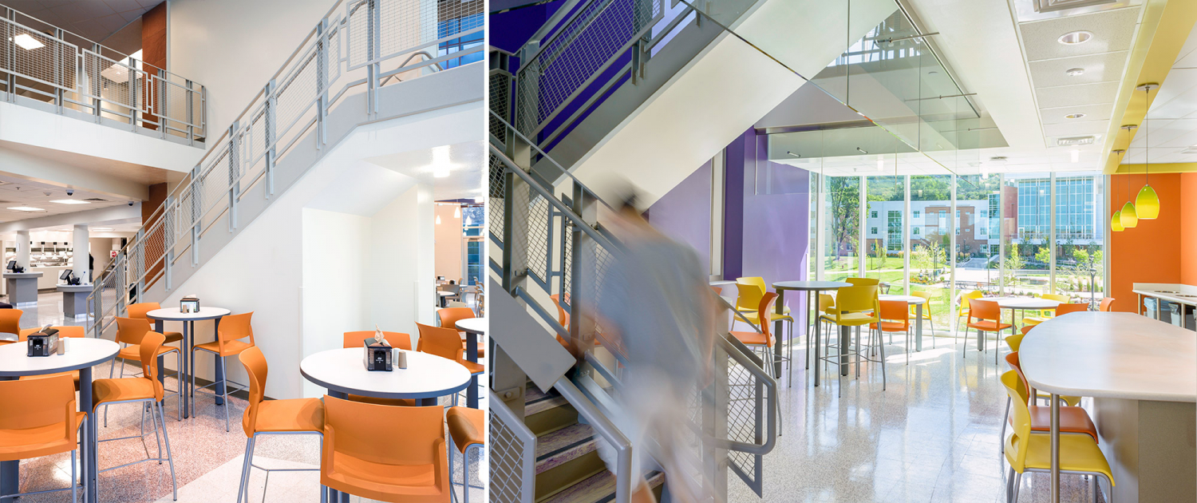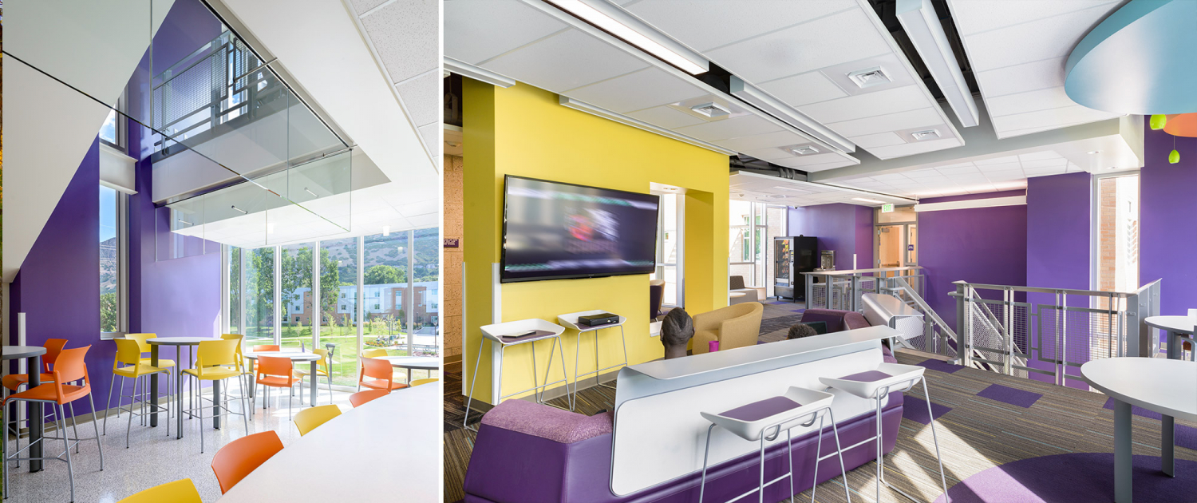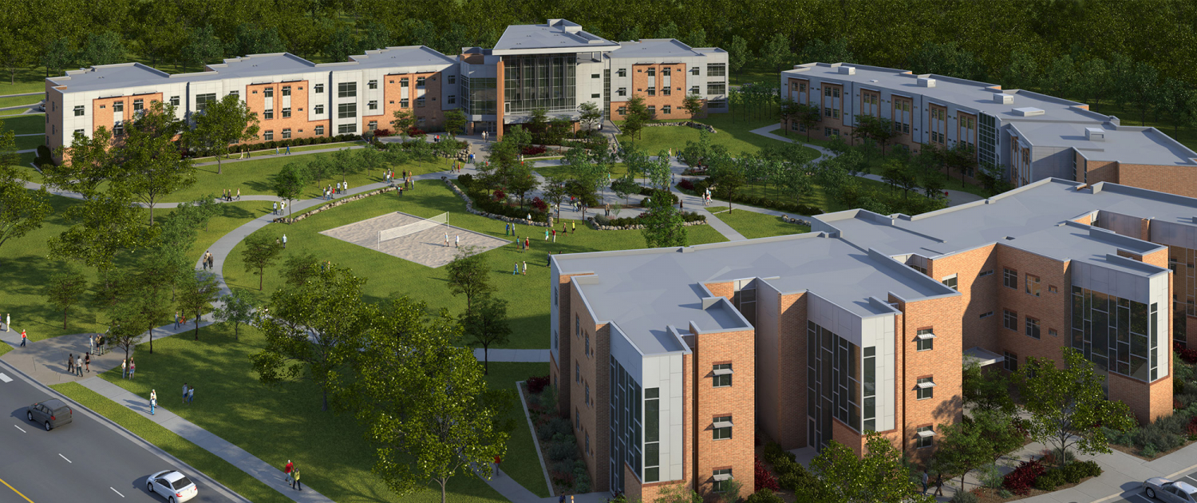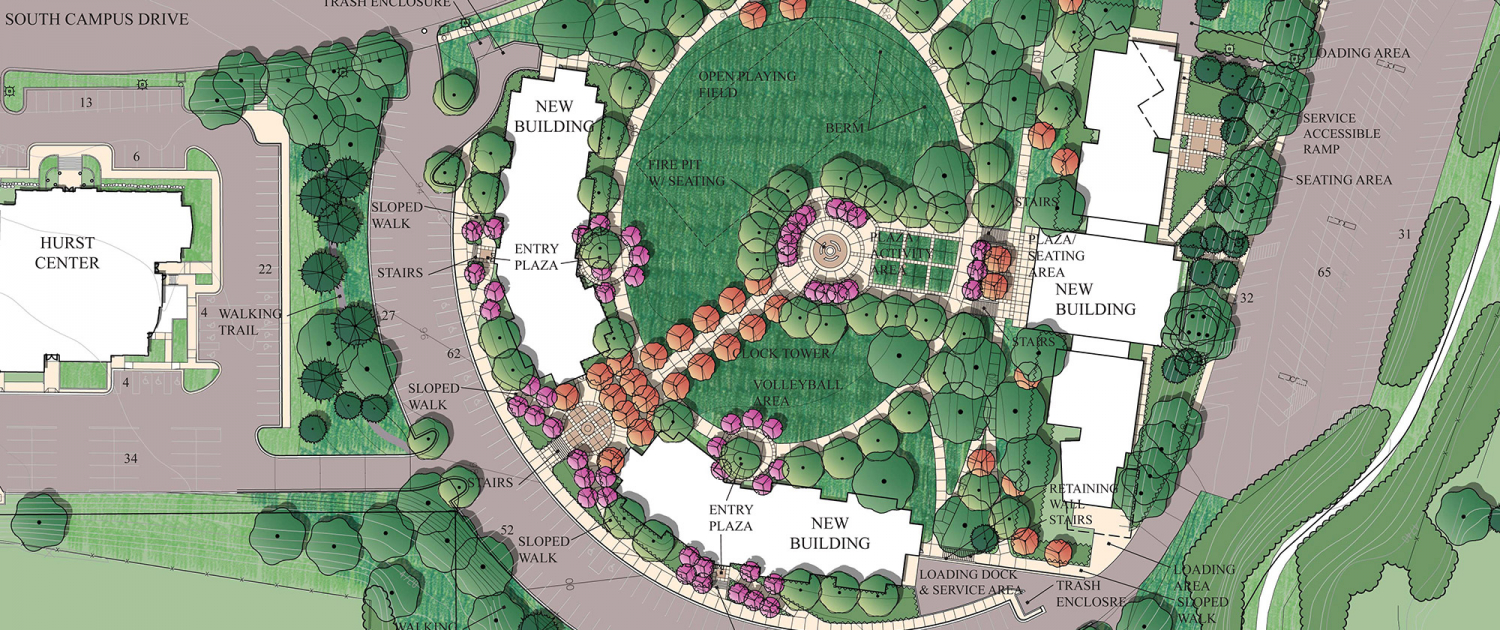Weber State University Wildcat Village
Weber State University’s Wildcat Village increases the on-campus housing supply while providing student life amenities inside and out. Building 1 features 163-beds in a semi-suite layout with communal kitchens. A two-story lounge offers common spaces while smaller lounges provide more seclusion. With 224 beds, Building 2 has a convenience store, study rooms, fitness center, lounges, laundry, and food services. Building 3 contains 137 beds based on the dorm housing model of individual rooms, twin rooms, and communal bathrooms. The outdoor central commons includes an amphitheater, gathering spaces, walkways, landscaping, lawn areas for sports and recreation, a sand volleyball court, and a fire pit.
SERVICES: Master Planning, Program, Architecture, Interior Design
Design Challenge
REIMAGINING A NEW RESIDENTIAL PRECINCT
Replacing an outdated linear layout of a singular traditional residence hall, the master plan embraces a vibrant activity-scape by arranging the three student housing buildings in a circular layout.
Information
BY THE NUMBERS
Ogden, Utah | 172,150 SF (Phase I: 48,400 SF + Phase II: 123,750 SF) | 2013
Earth Centered
LEED Silver Certified.

