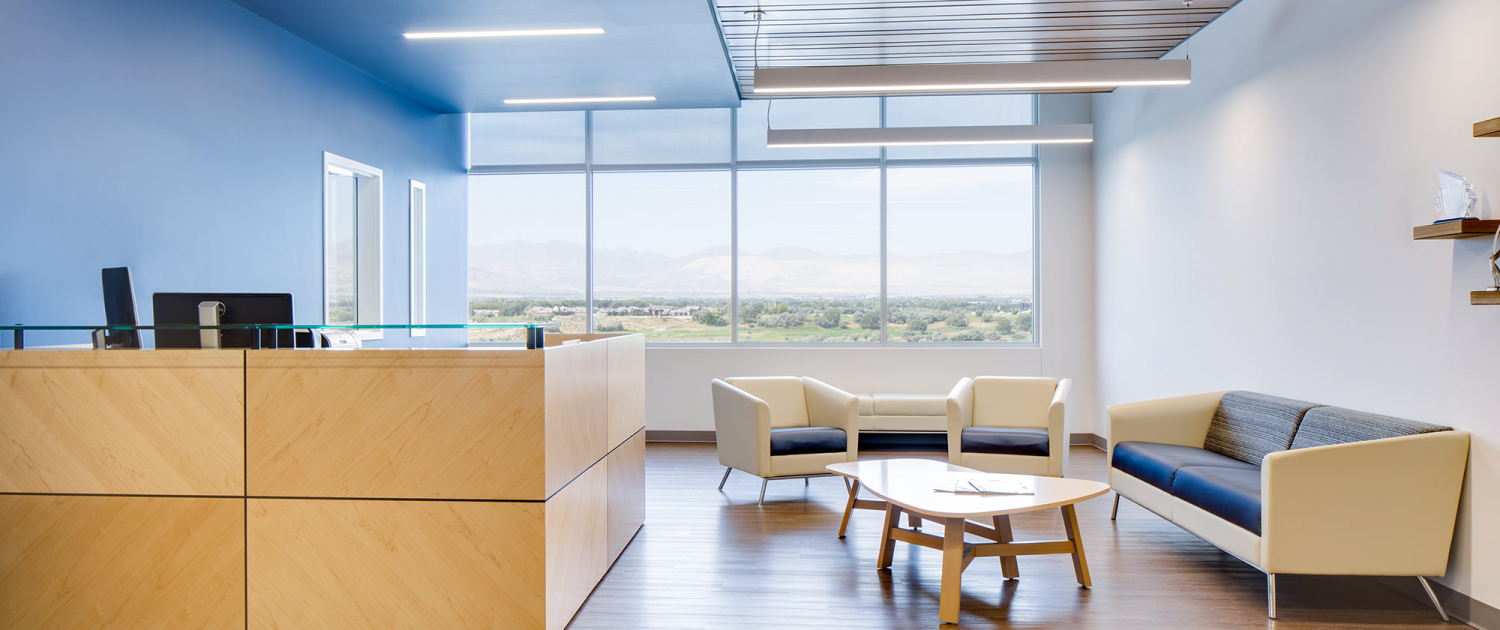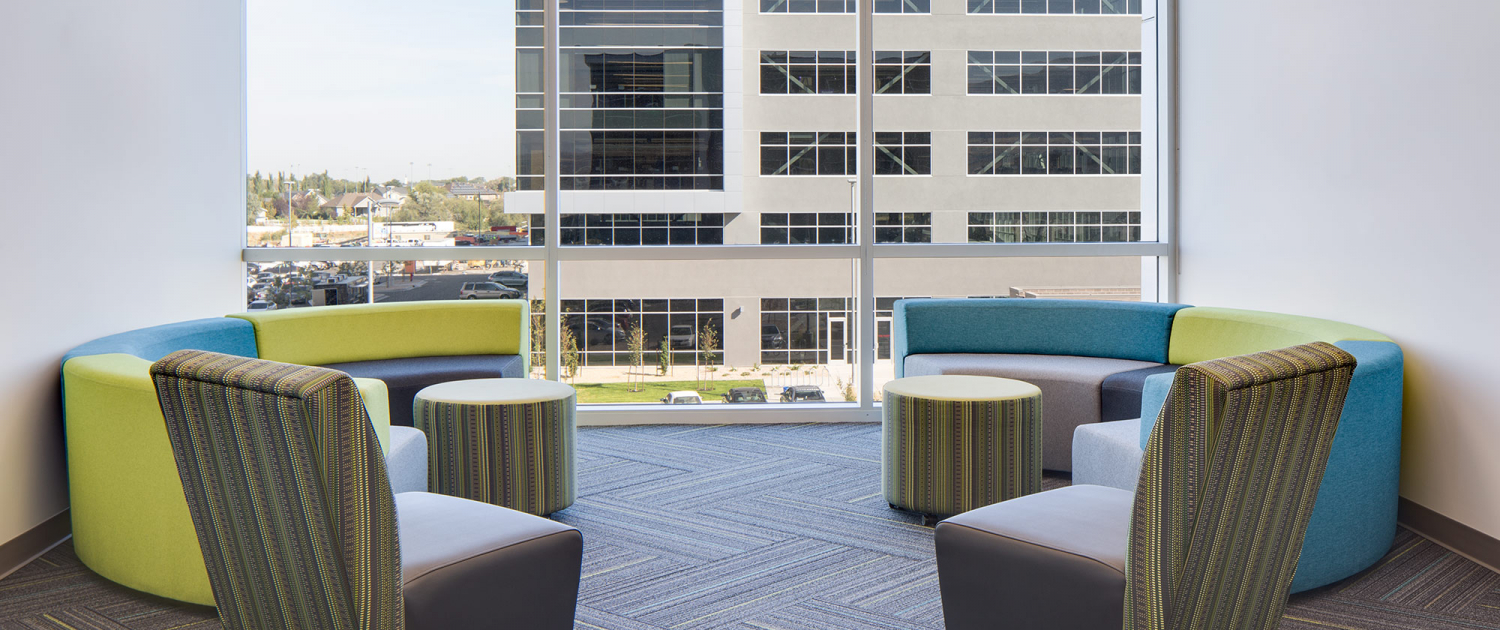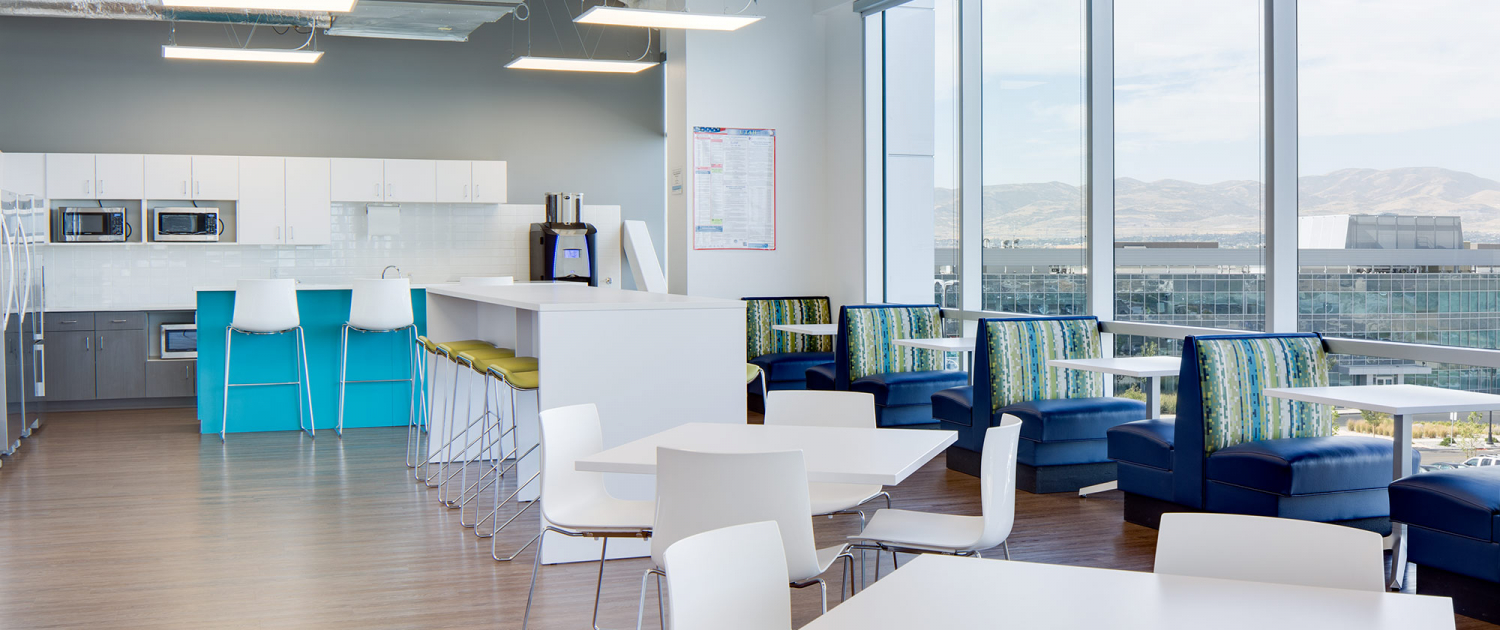Yardi Corporate Office
Working with Yardi’s Atlanta-based management team, MHTN created an office design and layout that takes advantage of incredible views overlooking the adjacent landscape and UTA’s FrontRunner commuter rail station. The reception area is highlighted with a warm wood ceiling. This gesture of welcoming continues along corridors leading to the main conference room. Open work areas surround inbound offices and are accented with thin, profile lighting and acoustically-treated open plenum ceilings. The soft white light makes for an attractive work space throughout. A large communal breakroom offers employees an impressive view of the Oquirrh Mountains through the floor-to-ceiling windows. Clean and fresh, the project exhibits a functional and serene workplace for the global tech company.
SERVICES: Interior Architecture, Interior Design
Design Challenge
BUDGET & BALANCE
Maximized upgrade in color and texture to meet a $40/SF budget. Balance between open workspace and secure workspace while giving everyone accesses daylight. MHTN hit targeted workstation counts while creating manageable-sized pods through strategically placed conference rooms and secure areas.
Information
BY THE NUMBERS
Draper, UT | 27,000 SF | 2016
Earth Centered
Daylight access, smart material selection and space use.



