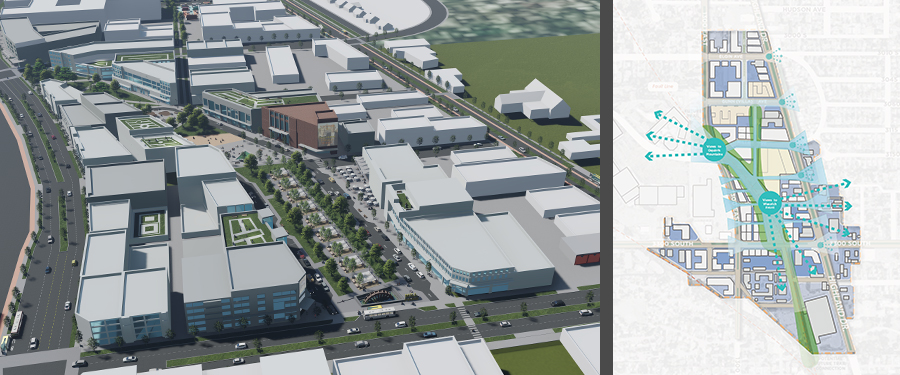Millcreek’s inaugural City Center Master Plan is a transformative vision for the district between Highland Drive to 1300 East and 3300 South to Elgin Avenue. It imagines the approximately 100-acre area as a lively, vibrant, walkable, and identifiable City Center that is inspired by the City’s values and unique setting in the Salt Lake Valley. Building upon the recently adopted general plan, the Master Plan reflects the City’s active “Connected by Nature” theme.
Creating the Plan involved extensive public engagement. MHTN Architects + VODA Landscape Architecture and Planning and Millcreek City Staff hosted two walking tours of other successful nearby city centers: one in Salt Lake City’s Sugar House neighborhood, and another in Holladay’s recently revitalized downtown. On both tours, the facilitators led residents through popular and lively parts of each neighborhood demonstrating different urban design and placemaking strategies at work. In addition, three public open houses drew in residents and small business owners to provide feedback and comments on various iterations of the Plan.
The Plan follows several key guiding principles. First, the design of Millcreek’s City Center should represent the City in ways that are distinct from other cities. Second, the City Center should emphasize walkability and minimize internal traffic and parking demand. Third, the City Center should include municipal property owned by the City and designated for public use. Fourth, the City Center should emphasize culture, art, ideas, and interaction between citizens.
Three distinct districts make up the City Center. The City Marketplace, encompassing the area mostly to the south of 3300 South and partially to the east of Highland, is a significant gateway into the City Center and an active shopping zone. The plan envisions improved urban design in the form of infill development, buildings with smaller footprints, decreased setbacks, hidden parking, and increased pedestrian pathways between stores. The central district is the Millcreek Center, the Plan’s main focal point and home to the expansive Mill Park. Mill Park is a multifaceted open space full that includes bucolic lawns for quiet, reflective uses like walking and conversing. Other placemaking elements include activity zones for splash pads, bouldering, tot lots, sand pits, and playground equipment; a civic zone for community uses such as farmers markets, concerts, and other large-scale outdoor events; and a prominent transit stop with a large monument sign providing visitors a sense of arrival. The third district comprising the area from Elgin Ave to Miller Ave is the Neighborhood District, which intends to transition gradually between the scale of the City Center to the existing single-family homes nearby.
Overall, the Plan emphasizes urban design, placemaking, and connectivity to improve the pedestrian and bicycle experience. People-oriented laneways, a woonerf, and a one-way couplet street are unique elements to the plan and serve to make the City Center more walkable. The introduction of boulevards, bike lanes, and on-street parking consider multimodal access to the Center. Connections to regional trails are also integral to the plan to ensure active transportation access to the Center. Recommendations for existing road right-of-way rebalancing is provided within the plan to establish complete streets at the City Center to enhance access by people walking, biking and riding public transportation.
To ensure the Plan is implementable, economic development strategies as well as phasing and implementation recommendations are provided. Strategies to assist the City in working with developers on achieving a cohesive City Center are provided. Additional elements of the plan included to assist in implementation include urban design guidelines, landscape recommendations, building form guidelines to support a form-based code approach, and transportation recommendations.

