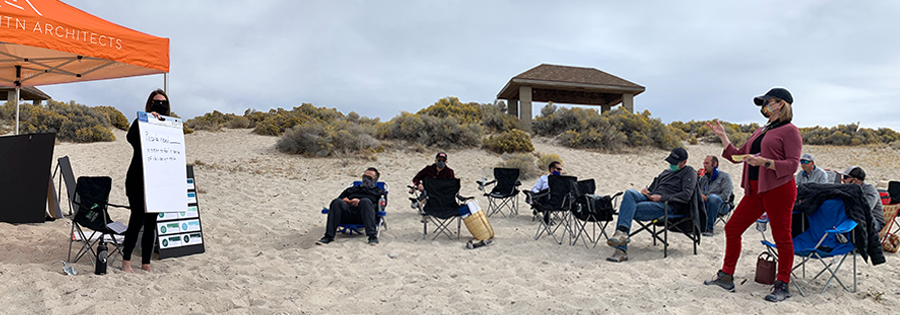As MHTN began planning it’s move into the historic Ford Building in downtown Salt Lake City, we saw this as an opportunity to put down roots in the vibrant Rio Grande neighborhood and take sustainability to another level. The world-shifting events of 2020 have certainly added another layer and put into perspective what sustainability means to MHTN. Input was cultivated through a series of workshops and surveys that ultimately led MHTN to adopt a more holistic, three-pronged approach to sustainability that addresses energy performance, human health and wellness, and organizational resilience.
Architecture 2030 Commitment
MHTN has signed the Architecture 2030 Commitment which aims to transform the built environment from a major contributor of greenhouse gas emissions to a central solution in the climate crisis. The goal is to eliminate carbon emissions from buildings by 2030. Our in-house R&D teams have developed an approach to achieve this, understand which actions can be taken right now, and to track our progress.
A significant decision was made to utilize an existing space instead of building new, which from a sustainability perspective is one of the more responsible things we could do. By repurposing a space within the Ford Building, we are using embodied energy that already exists within the building. This dramatically reduces the amount of carbon, resources, and energy necessary to construct new, even if it were the most efficient building ever built.
If 2020 has taught us anything, it is that building in flexibility is key to adapting to an ever-changing world. We have embraced this idea and see an opportunity for the MHTN Studio to be a living lab, a space to test new ideas that can be easily modified over time. Energy monitoring capabilities will help our R&D teams understand the energy impacts of the ways in which we work and use the space. In addition, it will provide real-time feedback that helps inform how we advise our clients to approach energy efficiency.
Iconic monitor sky lights bring light into a central and collaborative space that is overlooked by a mezzanine lounge. For energy conservation, our team has implemented ultra-efficient lighting design strategies throughout, even though the building’s orientation with the long side on the east and west face, and the short sides on the north and south, is not ideal. Our in-house interiors team and workplace design specialists determined ways to modulate and optimize the predominantly east-facing daylight. By placing most of the glassy conference rooms towards the center of the floorplate and more collaborative and people-centered spaces are along the perimeter, this strategy maximizes the shared views and beautifully tempered sunlight.
WELL Certification
The health and wellness of our studio occupants was a key project driver and ultimately led to MHTN pursuing WELL Building Certification. The certification is a holistic, performance-based framework that measures and monitors aspects of a building that impact human health and well-being, which are focused on the following:

The space itself, with lighting, mechanical system, materials, and acoustics were all coordinated and designed to optimize creative collaboration and well-being.
The new MHTN Studio was selected for its location within a walkable neighborhood, adjacency to a variety of amenities, proximity to public transit, as well as a public green space. The layout of the studio promotes the movement of people throughout and gives employees multiple options of workplace environments, while sit-to-stand workstations encourage ergonomics and activity.
Progressive air quality and thermal comfort measures, such as a flexible dress code and providing personal heating and cooling options, ensure that building occupants have choices and are working in optimal conditions so that they can collaborate and connect more effectively. A variety of acoustic environments have been designed to facilitate different types of working environments, from a bustling work café to individual-focused and schedulable work rooms.
Opportunities for people to rest and recharge have been considered in the design of the space. Biophilic elements have been incorporated into the central mezzanine space, providing opportunities for occupants to connect with nature while indoors. Several quiet nooks, a nap space, and a flexible policy will allow for people to take time needed to focus and restore. Special consideration has been taken to offer workplace stress management and provide people with healthy snack and food options while at work.
Just Label
MHTN continually strives to build our culture, attract top talent, value diversity, equity, and inclusion, and to be good stewards of our community. Becoming a Just organization aligns with our firm goals and demonstrates the firm’s social responsibility. The Just Program serves as a “nutrition label” for organizations seeking to become more socially-just and equitable. It provides a voluntary disclosure tool that promotes transparency and helps organizations optimize policies that improve social equity and enhance employee engagement. In the process of re-evaluating our firm’s policies and procedures, we were able to fill in gaps and missing pieces that have already become popular such as an enhanced parental leave policy.
The Result
This integrated design process that the new MHTN Studio underwent by gathering input from all the areas of expertise our firm has to offer, has helped to inform this holistic approach to sustainability. The result will be a more agile, balanced, and healthier work atmosphere for #TeamMHTN and our clients.


Leave a Reply
Want to join the discussion?Feel free to contribute!