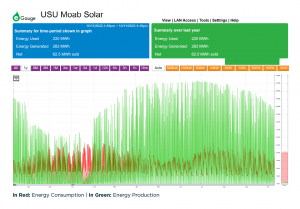Inaugurated just a year ago, the Utah State University (USU) Moab Academic Building was envisioned with a profound commitment to sustainability. Today, this remarkable facility not only fulfills its ambitious goal of achieving net-zero energy status but proudly stands as a net-positive building.

A net-zero building relies entirely on renewable energy resources, producing as much energy as it consumes. The USU Moab Academic Building surpasses this achievement by generating surplus energy beyond its own needs. Over the course of a year, the solar panels installed as a roof for the parking lot generated 283 MWh, with the facility only consuming 220 MWh, Utah State University was able to sell the remaining 62.5MWh to Rocky Mountain Power.
This remarkable accomplishment was made possible by setting sustainability goals from the beginning of the design process. Clear communication between stakeholders and architects enabled the implementation of energy-saving strategies, such as optimizing the building’s orientation to maximize natural light, incorporating shaded roof overhangs, utilizing high-performance glazing, efficient lighting, and HVAC systems, and employing above-standard insulation values.
The USU Moab Academic Building, an emblem of MHTN Architects’ commitment to sustainable design, has received numerous awards, including the “Most Outstanding Green/Sustainable Project” from Utah Construction & Design, the “Best Higher Education Project” from IIDA Intermountain, and the “Green Building Award of Excellence” from the Associated General Contractors of Utah, among many others.
With this achievement, the USU Moab Academic Building transcends conventional architectural boundaries and redefines the essence of sustainable design, setting the standard for a new growing campus. MHTN Architects, in collaboration with Utah State University, has charted a path toward a more environmentally conscious future, where buildings can contribute positively to their surroundings while adhering to rigorous sustainability standards. The USU Moab Academic Building is a testament to the possibilities of sustainable design, serving as an exemplar and inspiration for future architectural endeavors.



