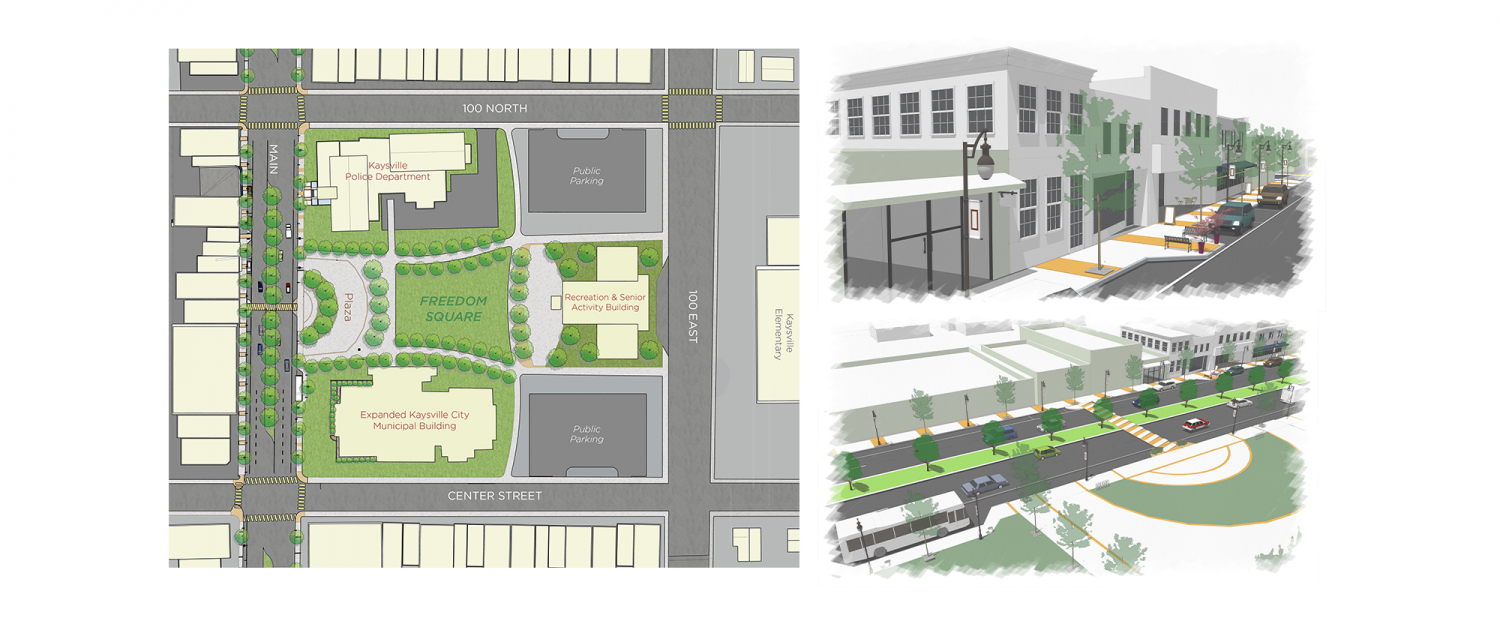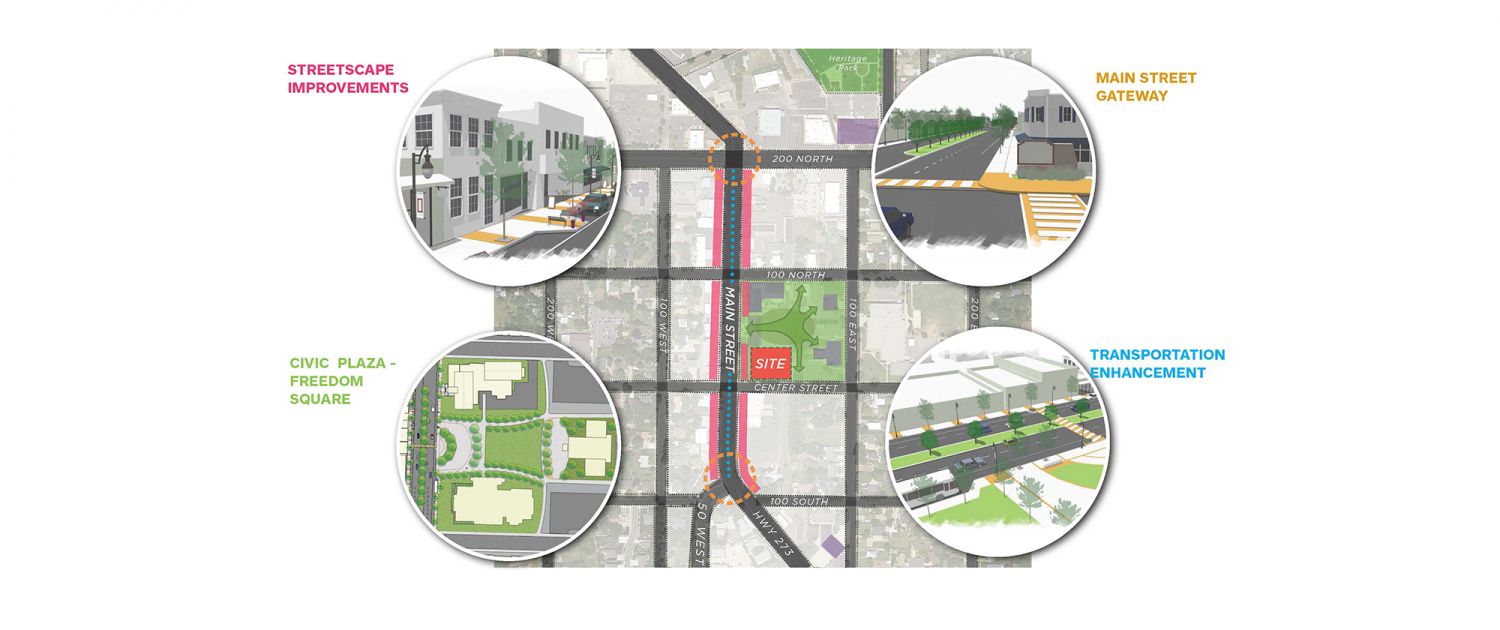Kaysville Main Street Vision
The MHTN Team worked with Kaysville on developing a vision supported by urban design principles as the city begins to revitalize Main Street, the heart of the city. The project leveraged concurrent work to renovate and expand their civic center and city hall. Main Street currently functions as a north-south thoroughfare for vehicles traveling through Kaysville. In the future, the City would like it to be a place that honors Kaysville’s unique history and heritage and sees it as a space where everyone in the community gathers. The Street will be transformed from a high-speed auto-dominated corridor into a safe, vibrant hub for arts, culture, and events where local businesses can thrive. The project provides holistic strategies and recommendations to improve the streetscape and enhance transportation infrastructure for walkability. Targeted policy, programmatic, and physical improvement solutions are laid out over a five-year period.
SERVICES: Master Planning, Landscape Architecture, Visualization, Placemaking
Design Challenge
BALANCING CORRIDOR AND COMMUNITY
Create a downtown Main Street environment with a unique community identity while located on a busy UDOT corridor.
Information
BY THE NUMBERS
Kaysville, UT | 15 Acres | 2019
Strength in Partnerships
SEEKING CONSENSUS
MHTN worked to set up meetings for the City to coordinate design and intent with UDOT so compromises and consensus could be reached around a shared vision.


