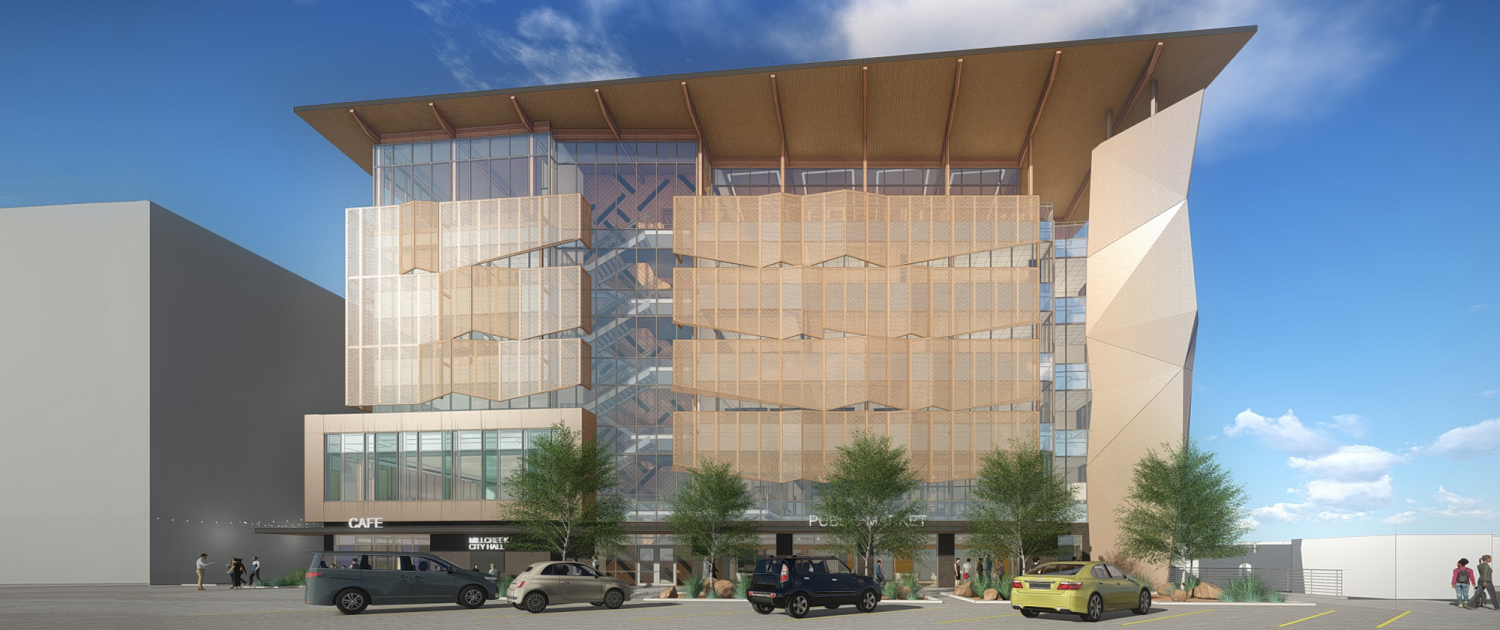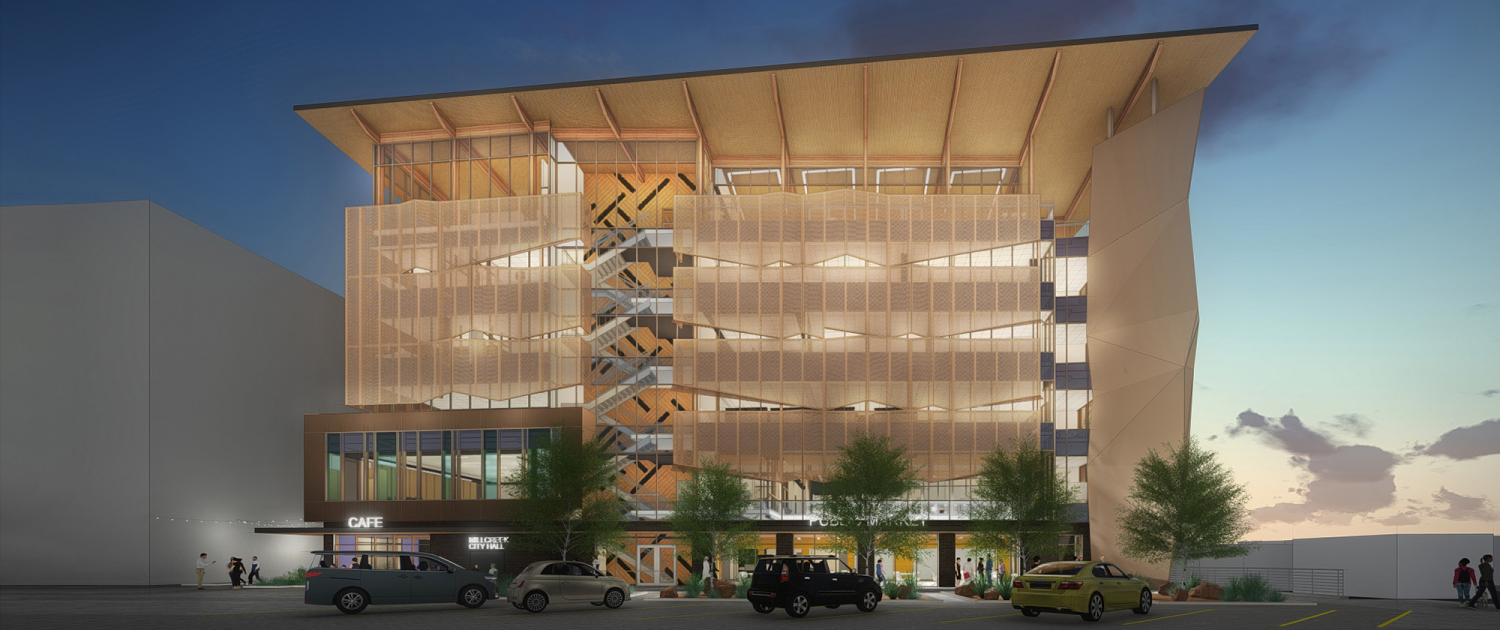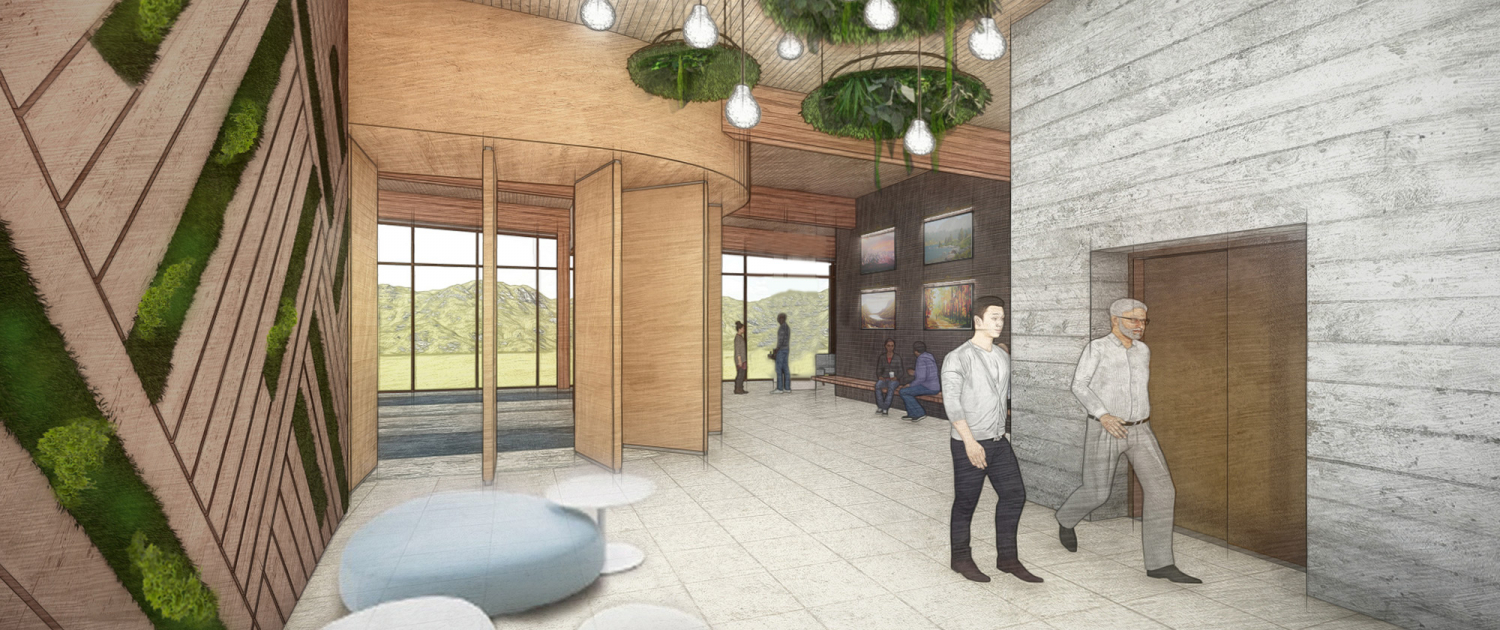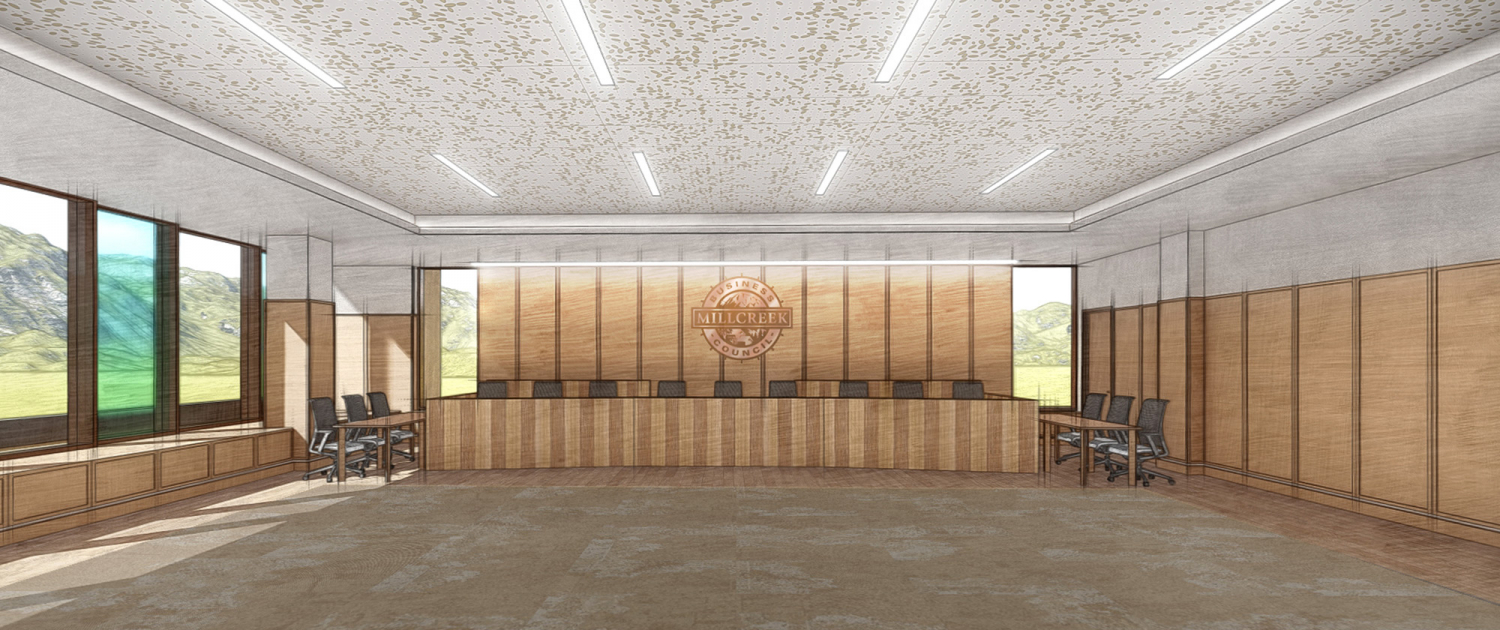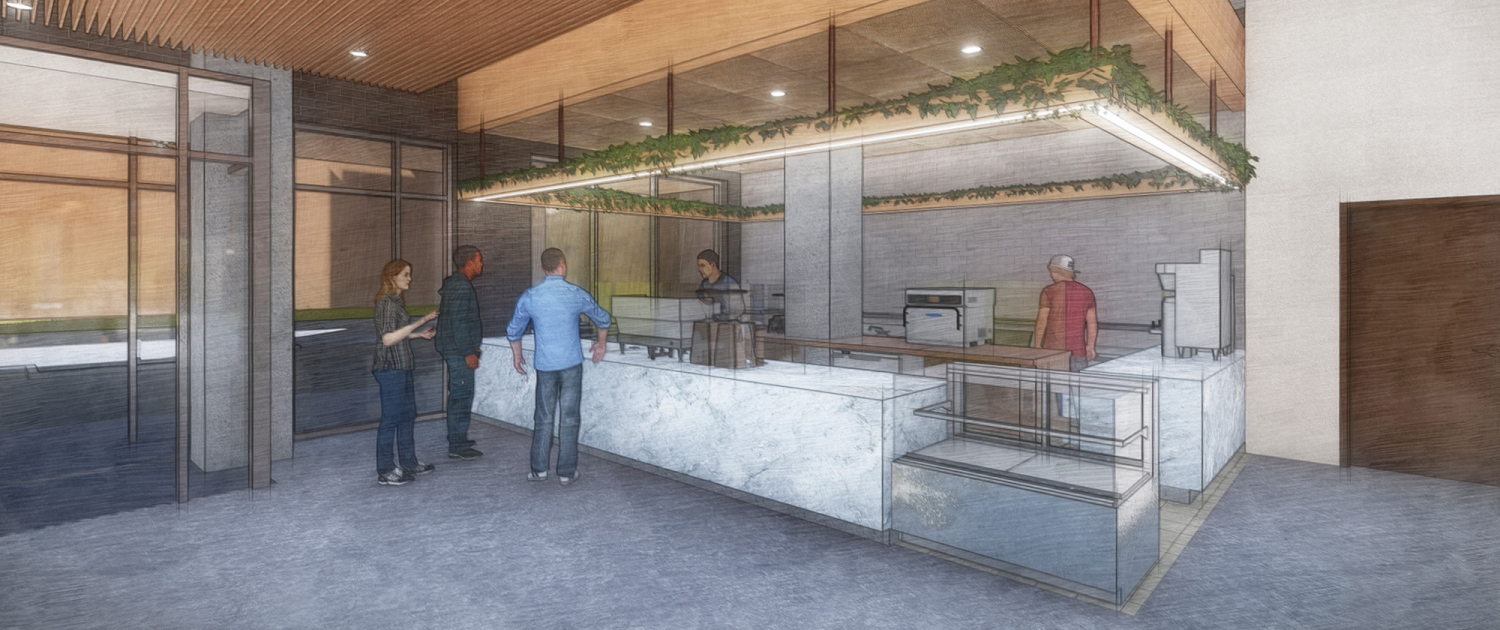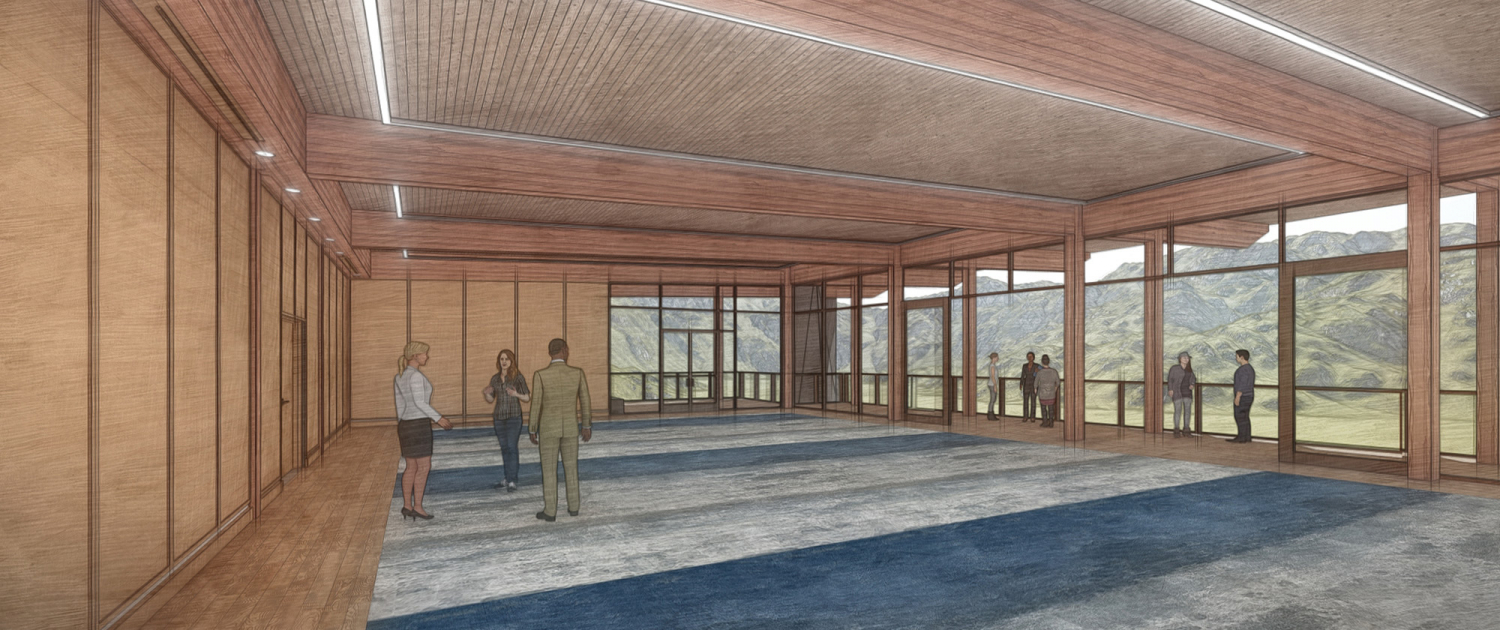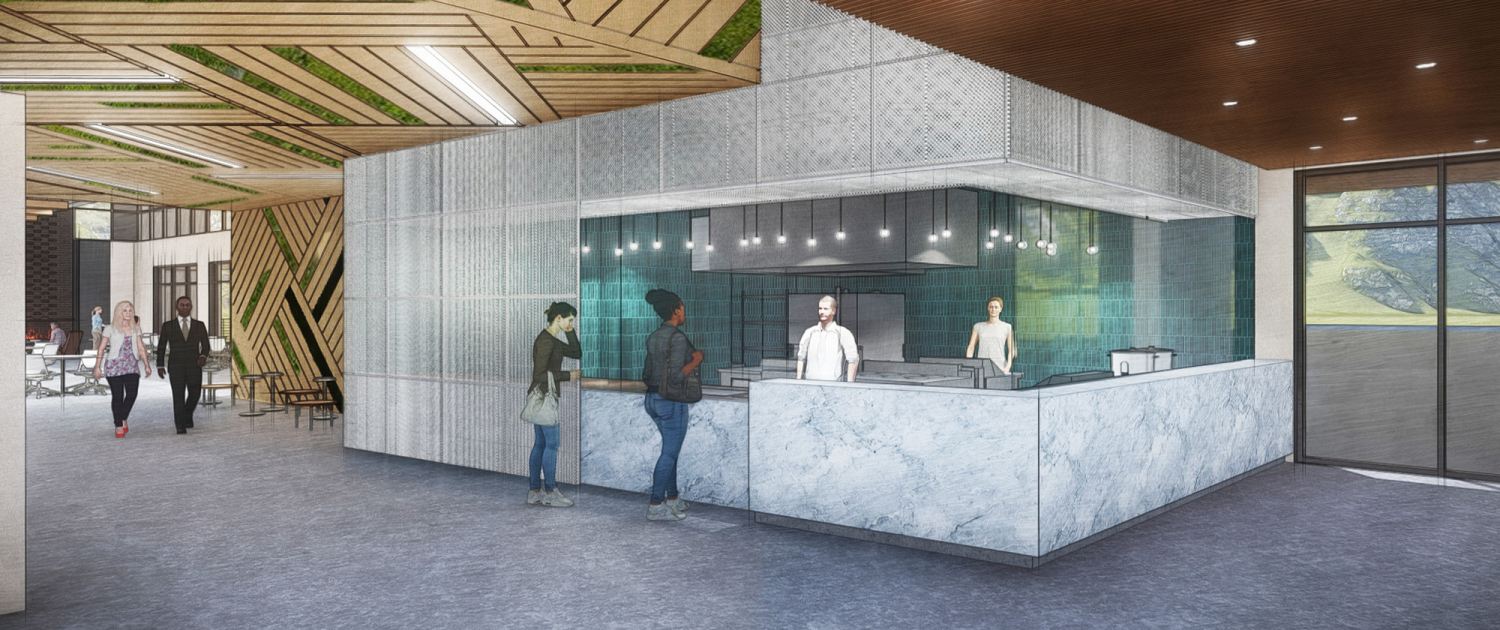Millcreek City Hall
Millcreek City Hall is an aspirational project that builds upon Millcreek Common to create a new City Center embracing the vision of a “Community Connected by Nature.” The project leverages a public-private partnership to create an engaging building, wrapping a shared parking garage, and woven within the fabric of a private redevelopment of housing. The six-story City Hall will house offices, a local police precinct, and dedicated areas for the community consisting of a ground-level marketplace and a rooftop for events.The community areas consist of a ground level marketplace and a community rooftop for events. The evolving needs of the community are recognized, with flexibility of spaces over time designed into the configuration of floor plans, and shell space provided on multiple levels to provide growth space for future City departmental needs.
Connection to the outdoor lifestyle is reflected in ground floor spaces which open to spill out onto adjacent sidewalks, patios throughout the building, and an outdoor climbing wall which anchors the building as a symbolic “clocktower.” Consideration to occupant wellness and building performance is found in ample daylight and views for all offices, meeting areas, and key spaces within the building.
The new City Hall was designed with the community in mind every step of the way. A large piece that came out from that is the public market making up the first floor with daily activating uses for food and beverage and a large flex public market space for indoor events of all kinds to represent the interest, trades, and cultures throughout the Millcreek community. The City’s goal is to provide this space to the community to create a vibrant and beautiful resource to grow business, showcase art, connect to their community, and a place to proudly call home.
SERVICES: Master Planning, Site Design, Architecture, Landscape Architecture
Design Challenge or Collaborative Partnership
DESIGNING A BUILDING TO TELL THE COMMUNITY’S STORY
The new City Hall will be woven within the context of Millcreek Common, creating a new civic plaza, with arts and events activating the space year-round. The goal for the building is to celebrate the idea of a community which is “connected by nature,” enhances the local arts and business communities, and supports the police department-community relationship.
Information
BY THE NUMBERS
Millcreek, UT | 76,000 SF | 2023
Earth Centered
A Cross Laminated Timber (CLT) roof evokes a natural warmth within the community room, while simultaneously supporting roof-mounted photovoltaic panels which provide 30% of building’s energy needs annually. Low-carbon concrete was used throughout the building to significantly reduce the carbon footprint of the project.

