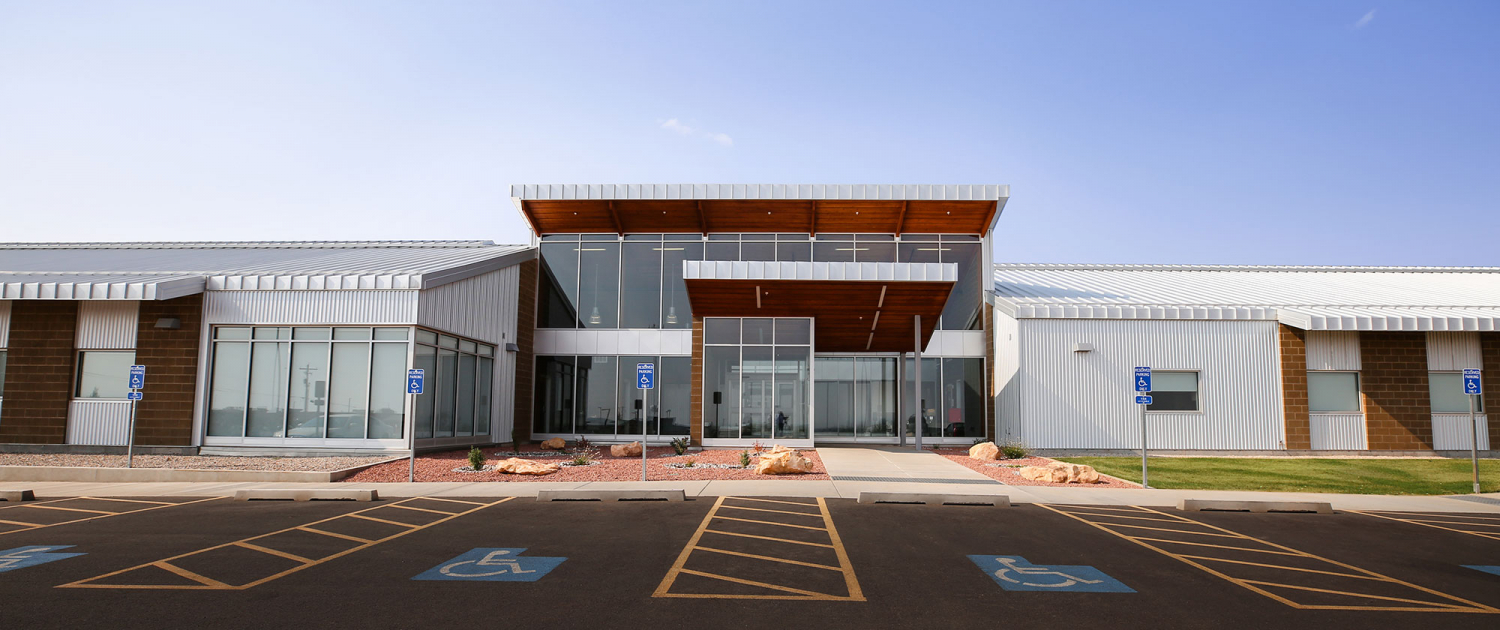San Juan County Blanding Clinic
Located in a remote area of Utah, the San Juan healthcare facility improves services by combining three departments together, the County Health Department, a counseling center, and an 8 exam room clinic. Waiting areas are located in separately defined spaces with a shared common entrance. The “T” shaped layout of the clinic anticipates future additions and expansion with relative ease. Each room was fully modeled and vetted to provide an accurate look at the interior layout and design. This process provided an illustrated answer to all questions, leading to informed and clear decisions. These decisions helped to preemptively avoid interruptions in construction and the cost peril that accompanies delay.
SERVICES: Programming, Architecture, Interior Design, Landscape
Design Challenge
REAL-TIME COST DATA UPDATES
Project cost was a critical consideration. The Design Team organized a weekly mechanism to update the county with real-time accurate cost data.
Information
BY THE NUMBERS
Blanding, UT | 23,000 SF | 2017
Earth Centered
Water-wise landscaping.

