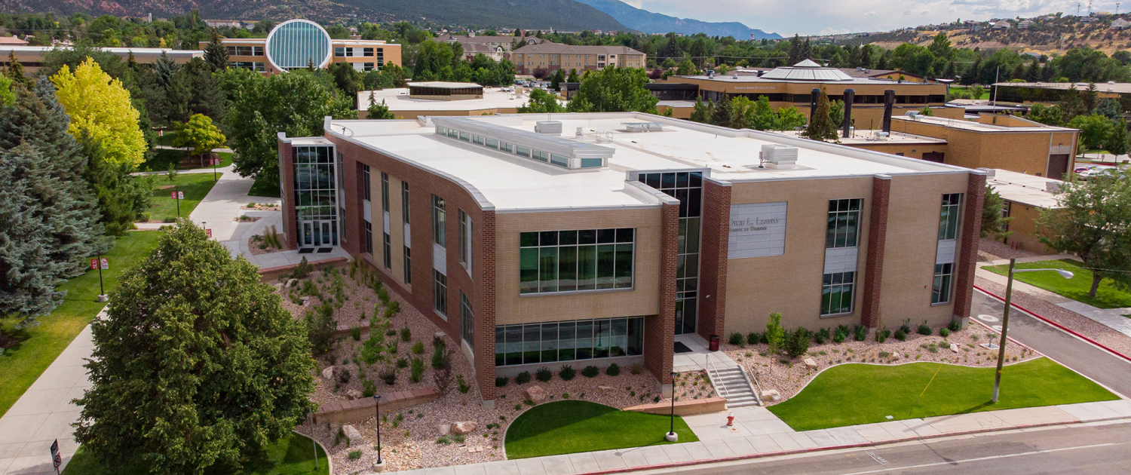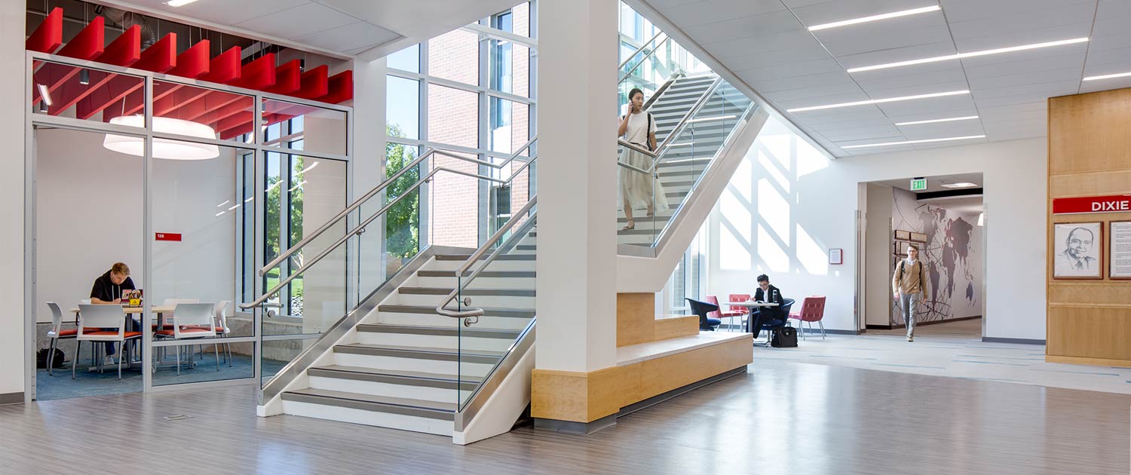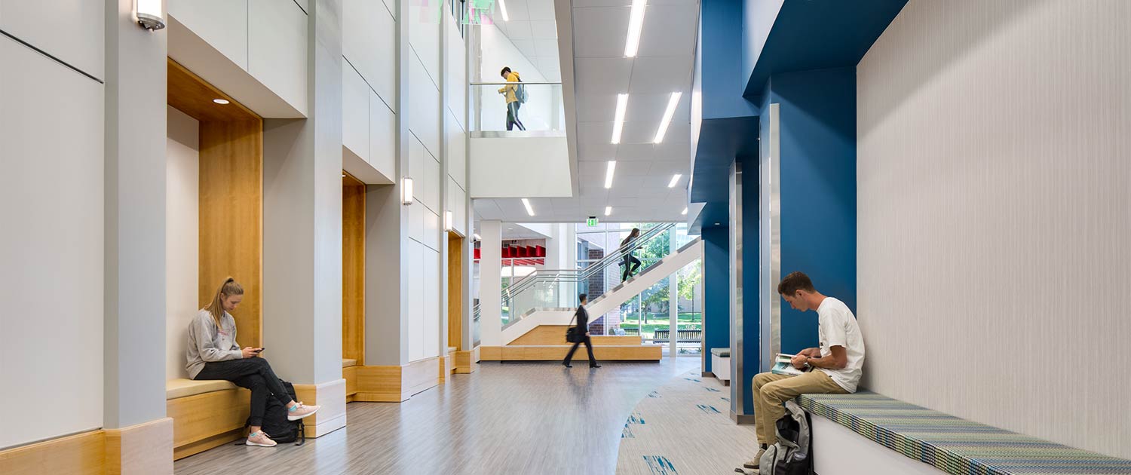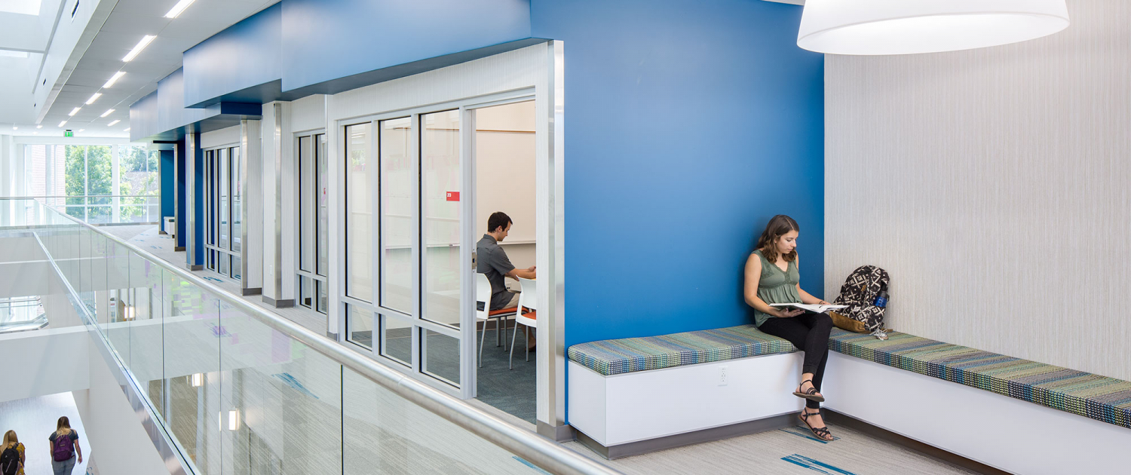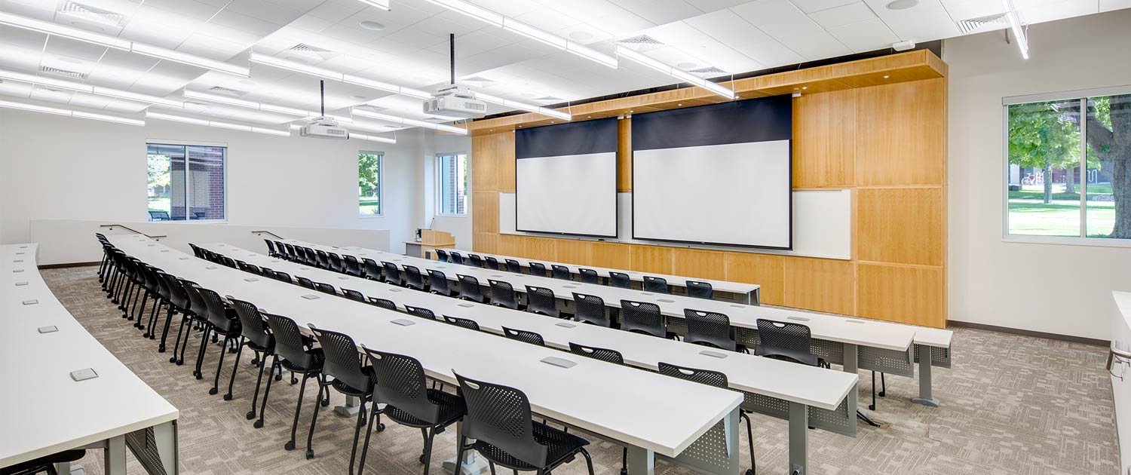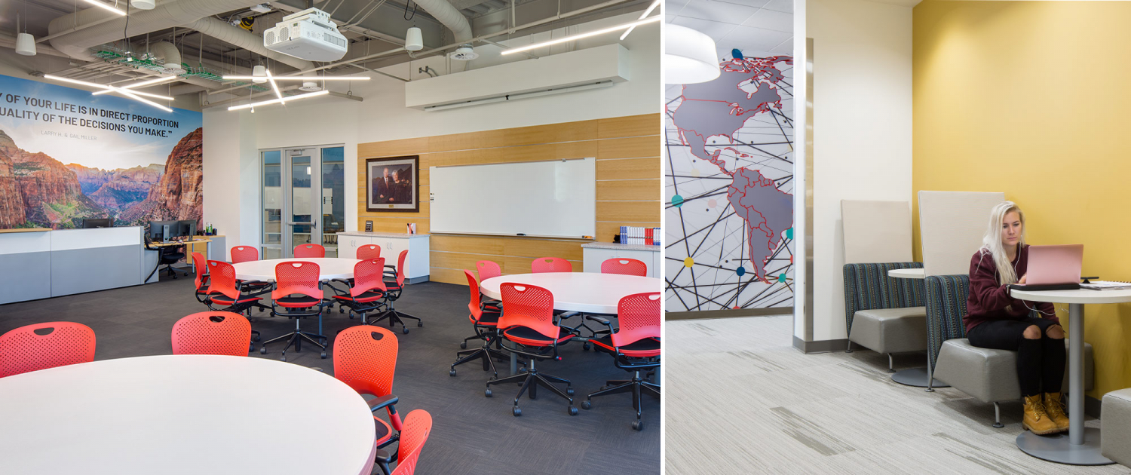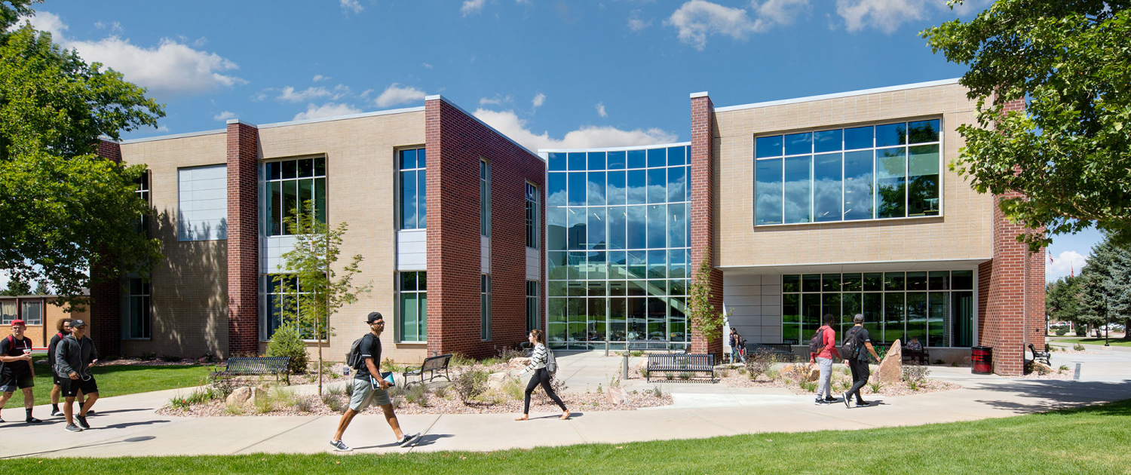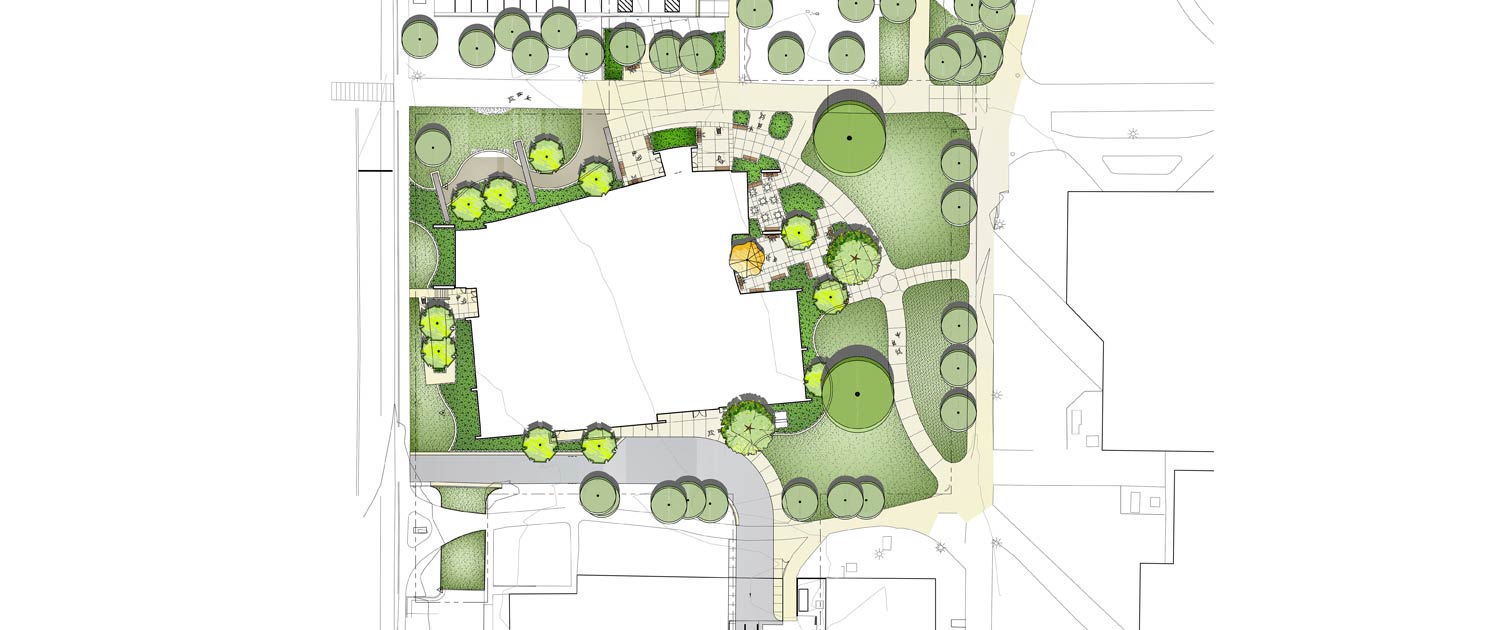Southern Utah University Dixie L. Leavitt School of Business
Along the primary campus gateway, this new building for the School of Business seeks to respond to campus and regional influences, as well as embody a forward-thinking, entrepreneurial spirit. Extensive use of natural materials reflects the beauty of Southern Utah and local parklands. Transparency is a design driver and is most celebrated in the two-story collaborative zone dubbed “Wall Street.” Flooded with natural light from above, this space is a metaphorical reference not only to New York City, but also to a well-known slot canyon in nearby Bryce Canyon National Park. It spans the building, creating a spine where interaction and collaboration is supported in the many group study rooms, open seating and conversation areas. Interior finishes and color palettes support these influences, while also setting a professional atmosphere for students and faculty.
SERVICES: Program, Architecture, Landscape, Interior Design
Design Challenge
RESPOND TO CAMPUS CONTEXT
To reflect the natural surroundings and low scale of the campus context, the two-story masonry exterior is emblematic of the business school ethos that includes the metaphor of transparency while using a modest material palette, and frame views from within.
Information
BY THE NUMBERS
Cedar City, UT | 42,000 SF | 2018

