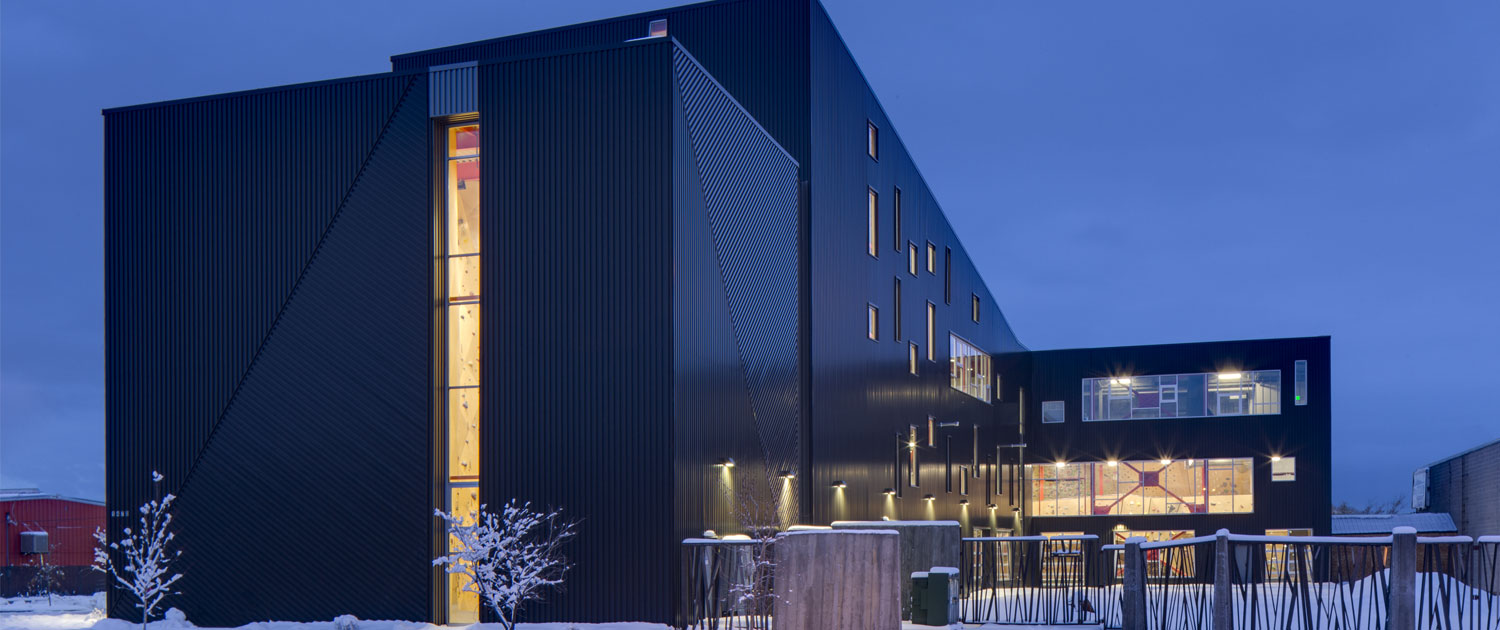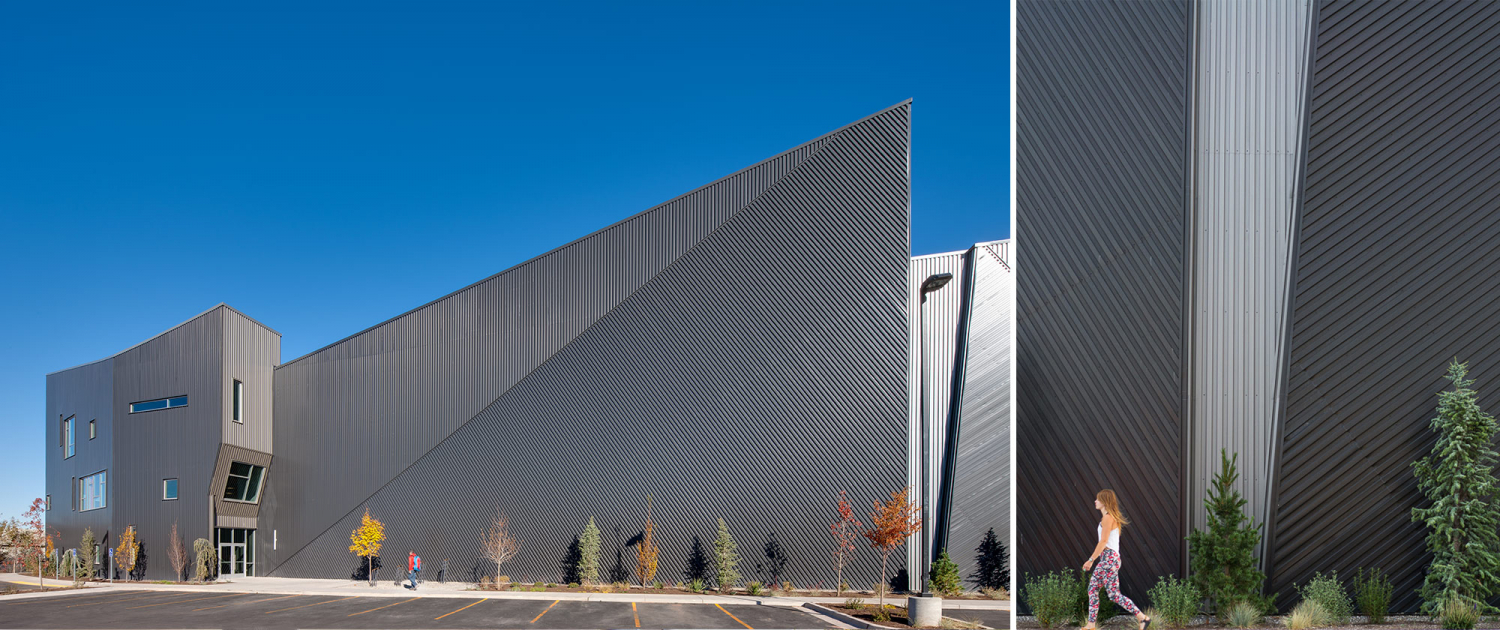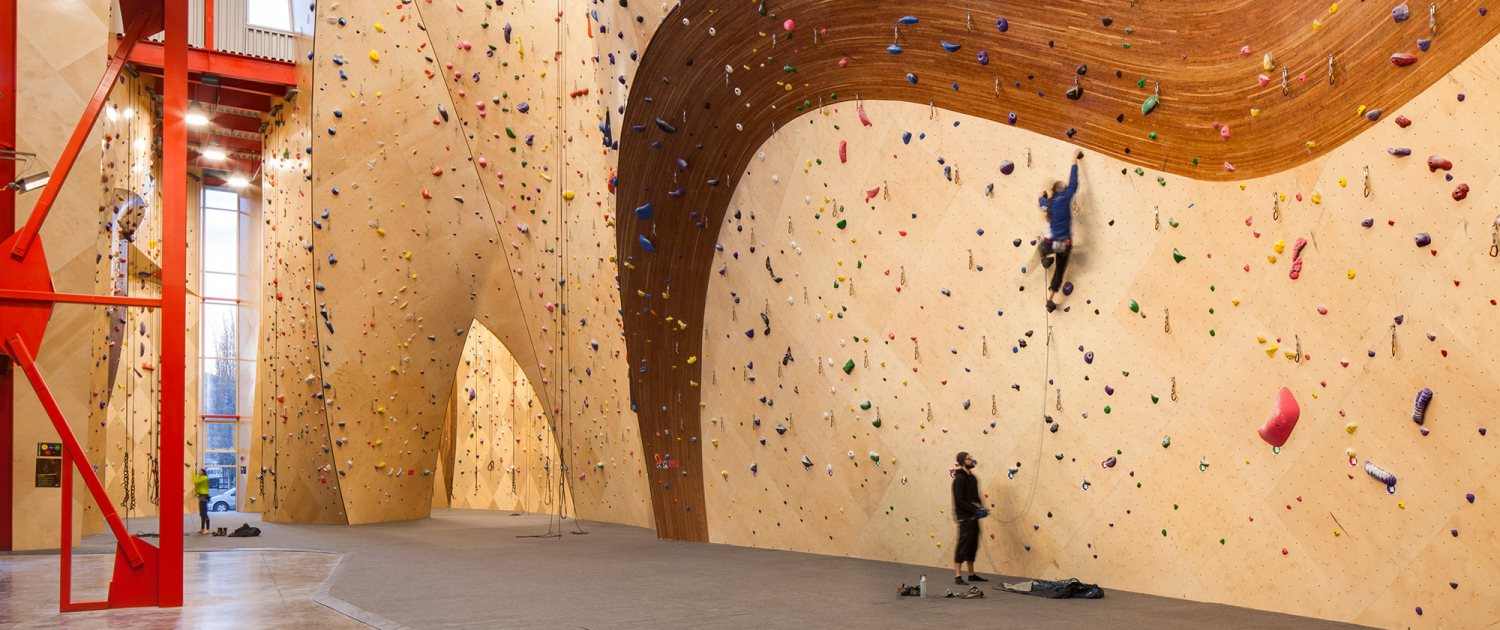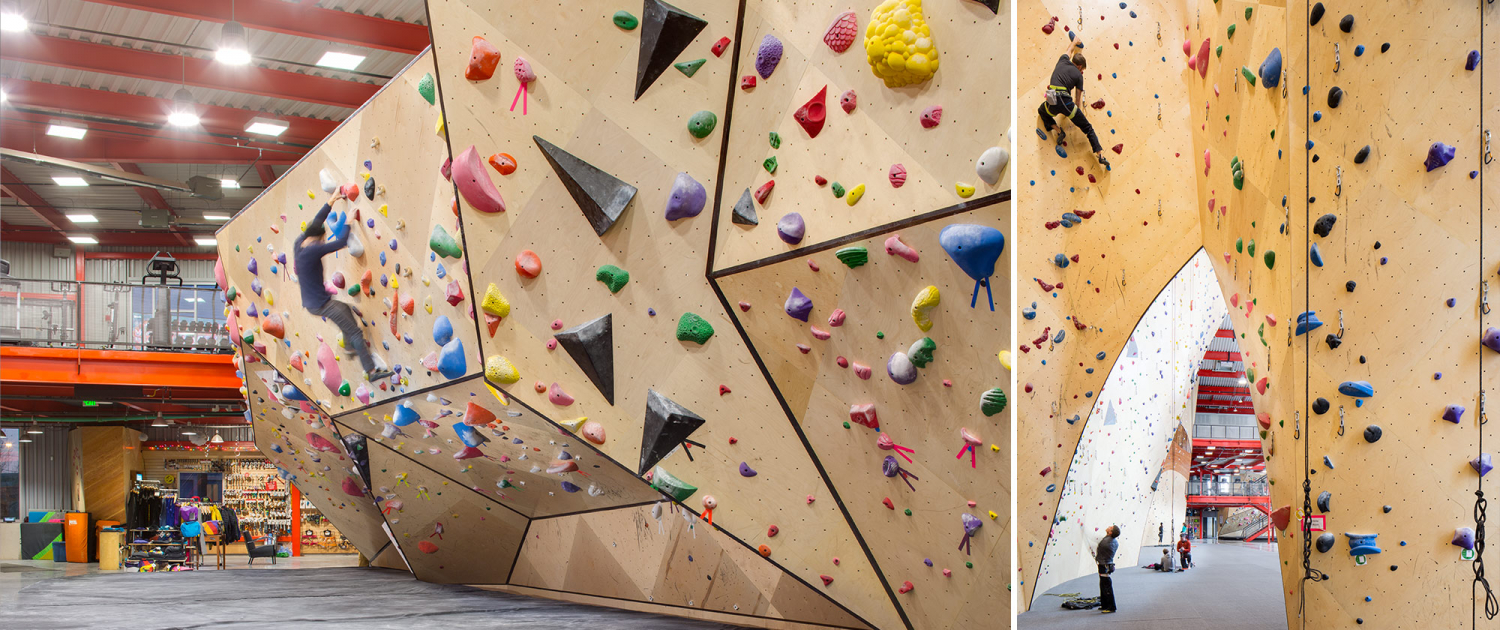The Front Climbing Club
Envisioned as a silhouette that contrasts its urban context, an echo of the dramatic Wasatch Range in the background. Like the heart of climbing – one that whispers of precise movement one minute, and pounds with coursing power the next – the space is designed to be both refined and raw. The desire to create an authentic destination was critical to the identity of the Front Climbing Club; it offers an ambiance that is complex and rich to its varied users, a departure from the typical climbing warehouse. Designed to be much more than a climbing gym; it is a community center, strength-maker, party-house, workplace, and showpiece for the owner as gym-operator and climbing wall manufacturer. The outcome dynamically weaves space and program that provides for classes, climbing, and events.
SERVICES: Architecture, Interior Design, Landscape
Design Challenge
SIMPLE AND CREATIVE
Maximize the creative image within a set budget utilizing simple framing and corrugated metal on the industrial exterior. Composition and placement of standard window sizes create a sense of motion that conveys the activity inside the building.
Information
BY THE NUMBERS
Salt Lake City, UT | 30,000 SF | 2016
Earth Centered
High-performance exterior envelope.




