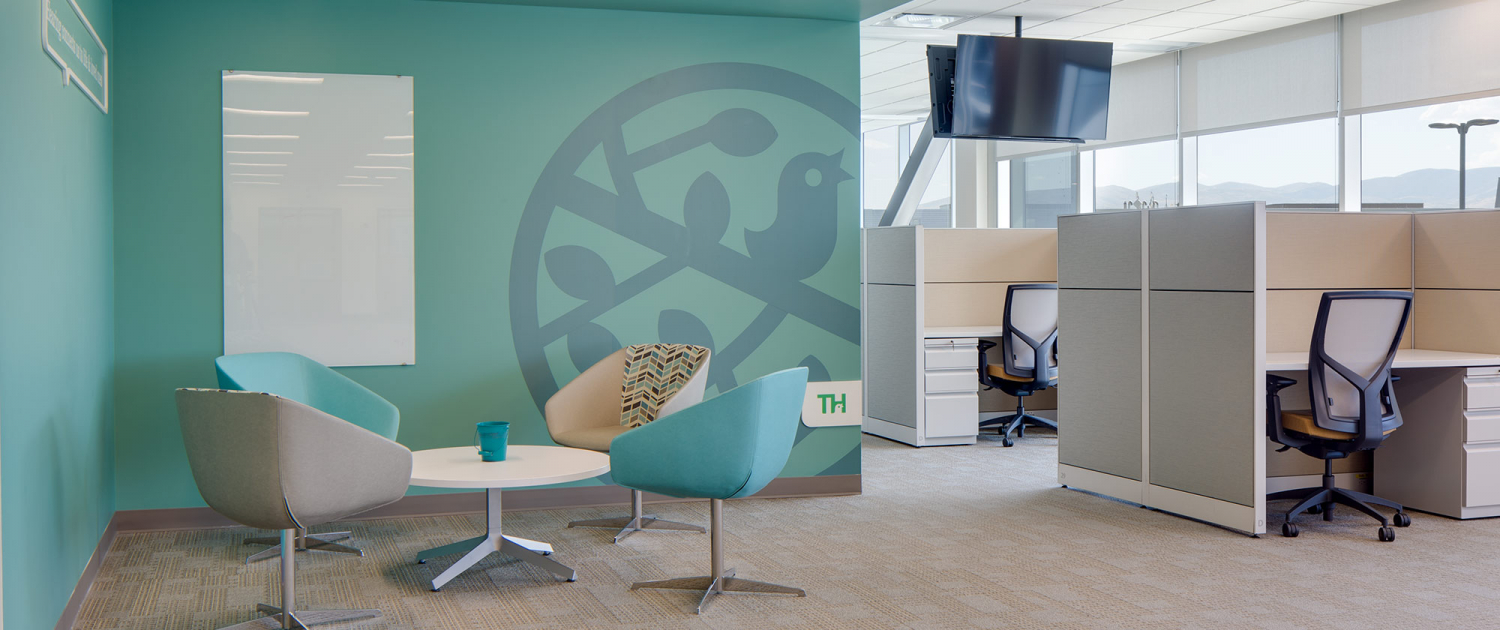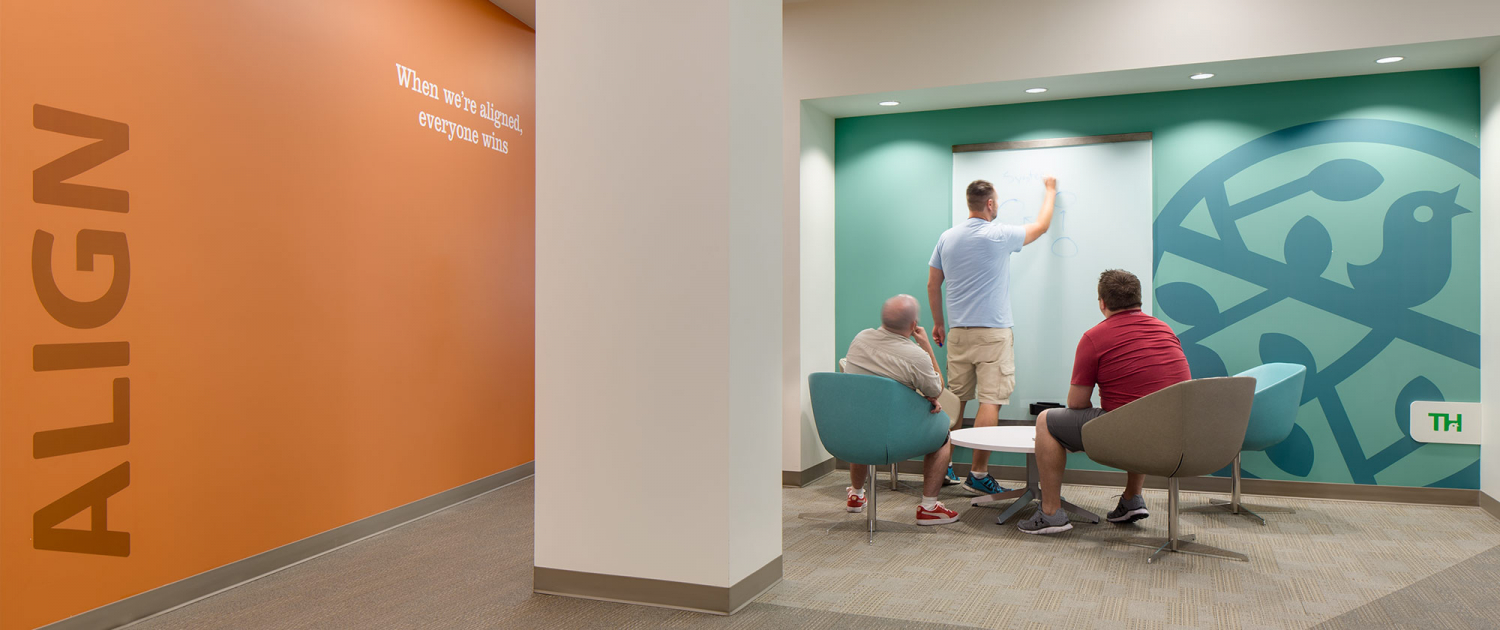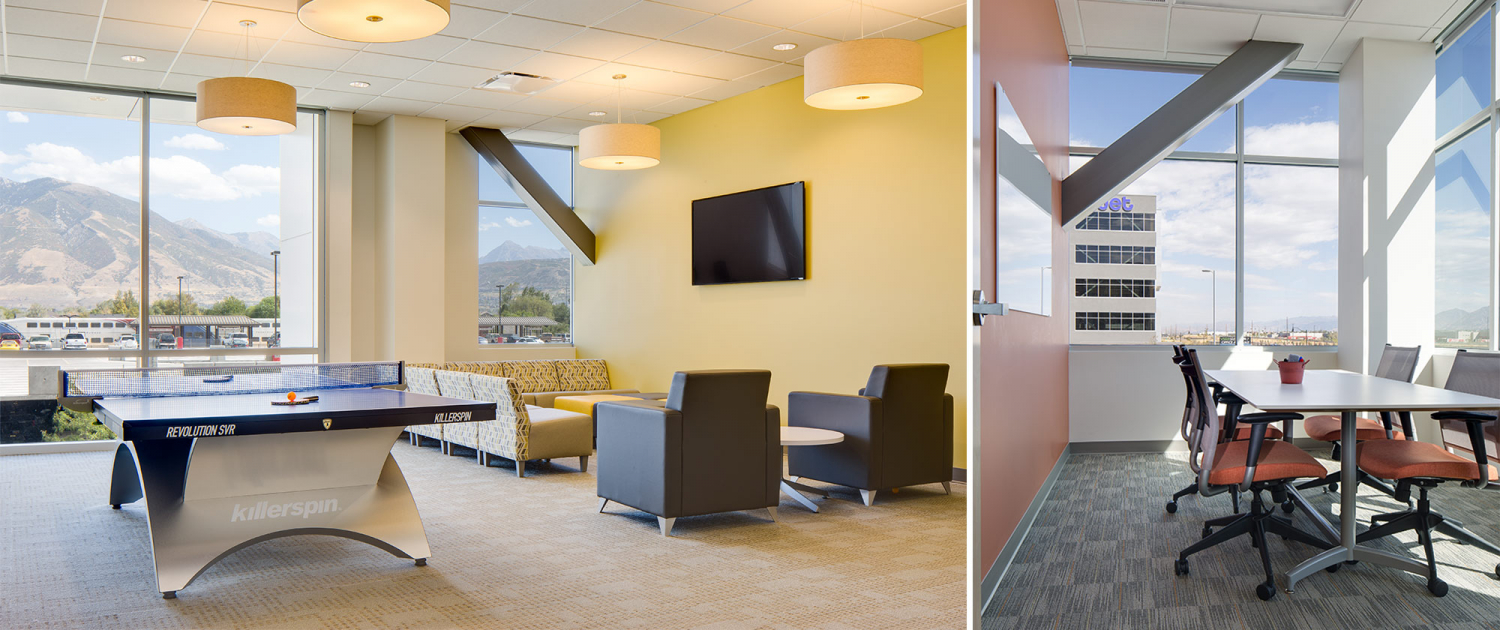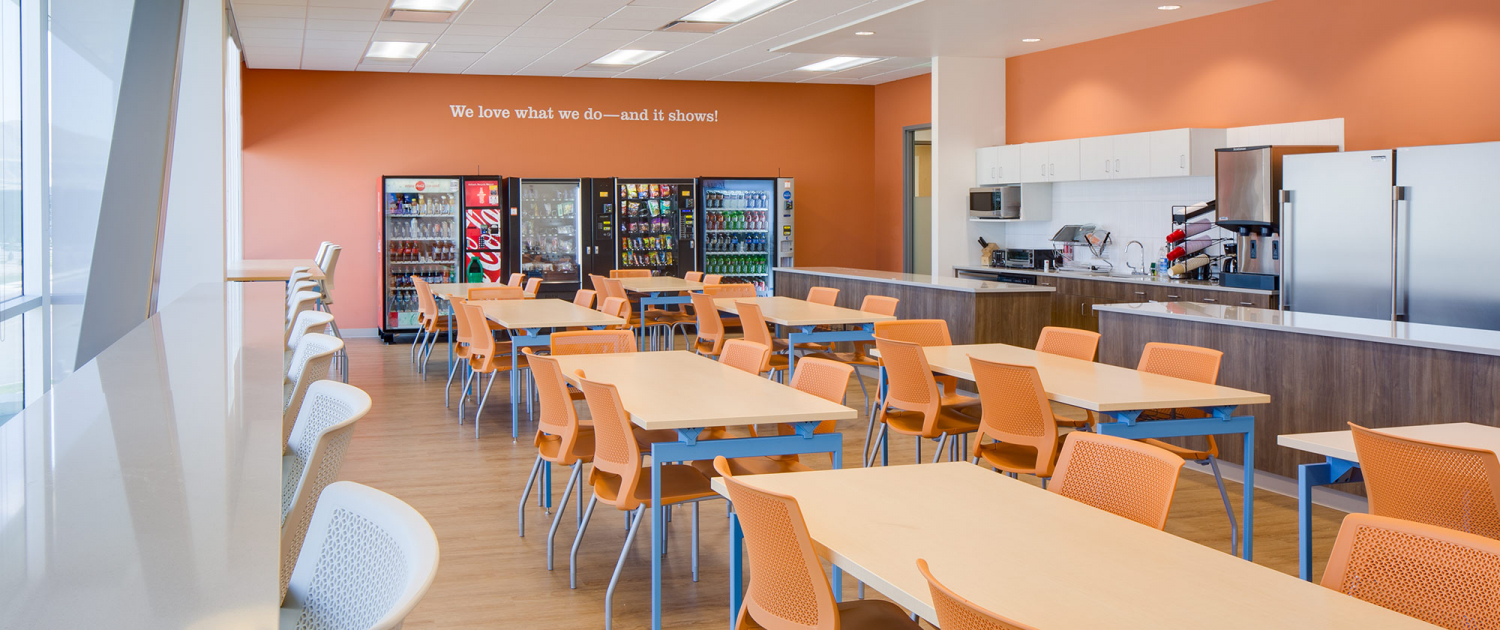TruHearing Corporate Office
The TruHearing Corporate Office at Vista Station is a simple, efficient work space that unifies operations and relieves overcrowded departments. High ceilings complement vibrantly green painted walls in the reception area and conference room. Elsewhere, bold colored collaboration spaces invite casual conversation and are loci for corporate branding and comfortable furniture. Large, floor-to-ceiling windows create light filled work areas with perimeter administrative offices. The second floor is dedicated to open office spaces designed with a contemporary feel. It was important to the owners that employee-centric amenities were included in the design, and are apparent in the details, lighting, and furniture of the break room, lounges, fitness center, and bike storage pavilion.
SERVICES: Interior Architecture, Interior Design
Design Challenge
SECURE WORKSPACE
Security requirements dictated by HIPPA rules required personal lockers outside the secure workspace for cell phones and personal items separate from work areas. MHTN viewed this as an opportunity to co-locate relaxed space with lockers – Break Rooms, Lounge and Phone Rooms – so when folks needed a break, snack or a chat all their belongings were there.
Information
BY THE NUMBERS
Draper, UT | 50,000 SF | 2016
Earth Centered
Daylight played a big role, carving large swaths of the floor plate for open office with access to the perimeter windows. Collaboration spaces and enclosed conference rooms were placed centrally in the floor plate.




