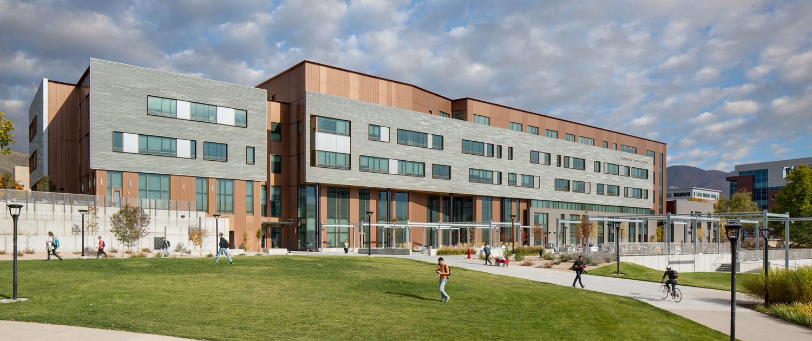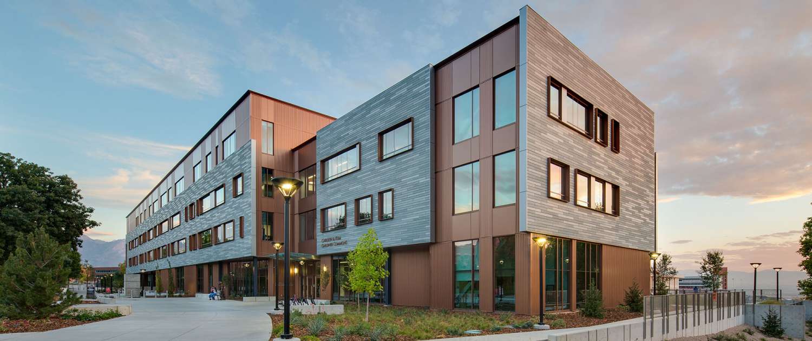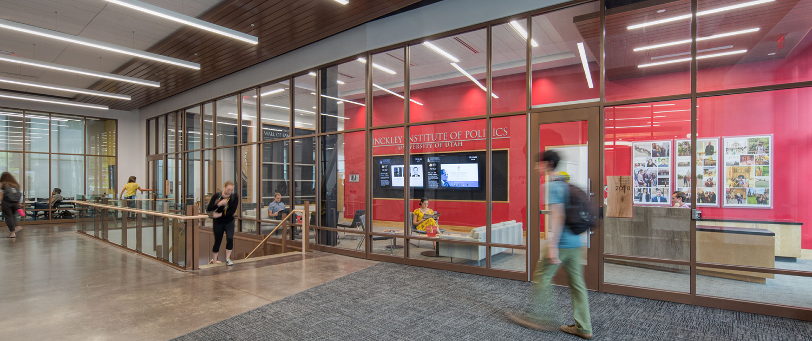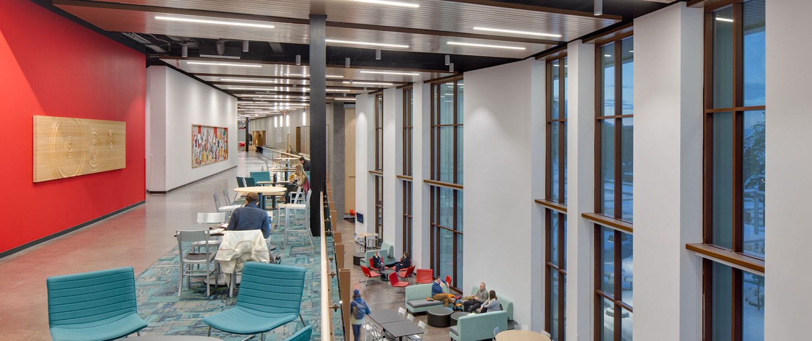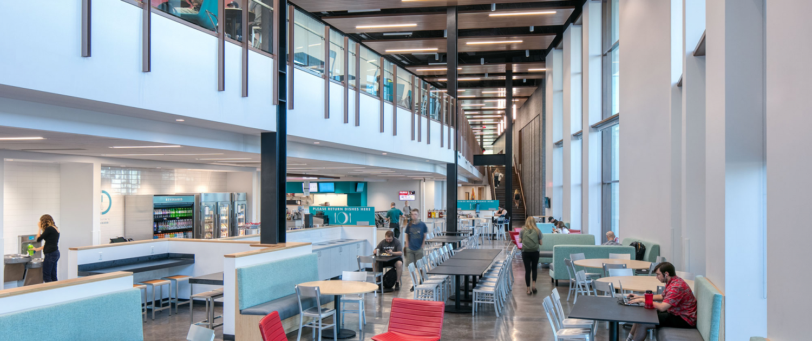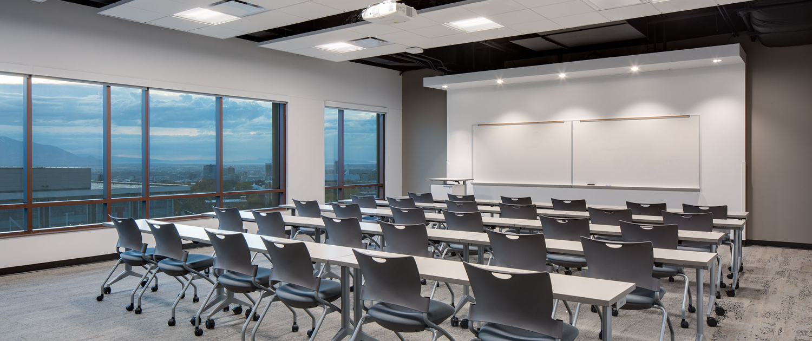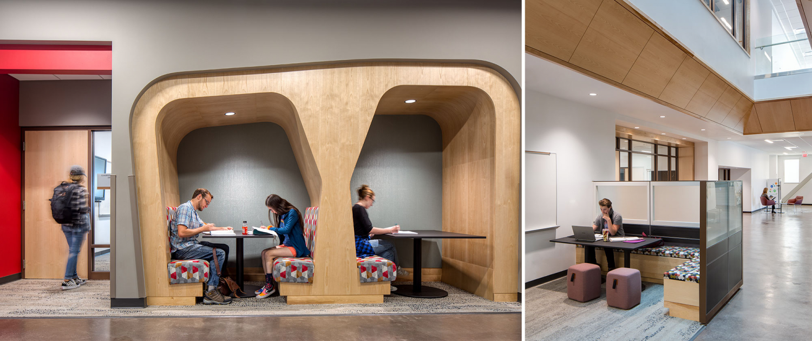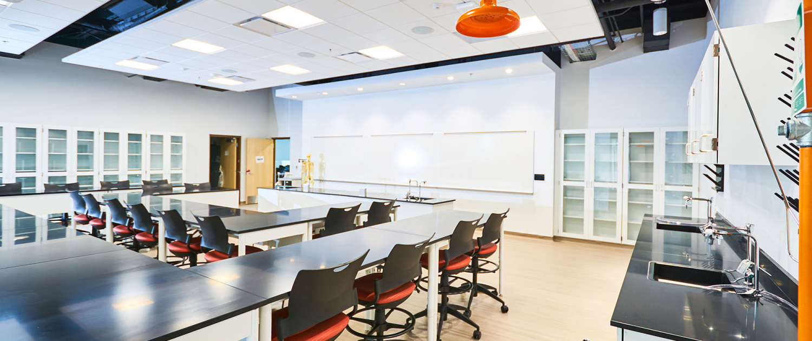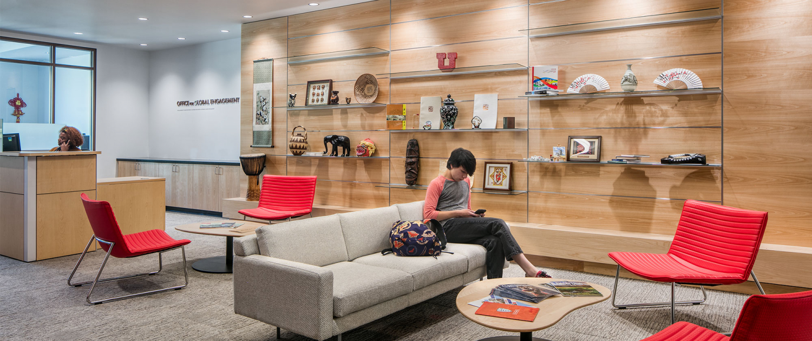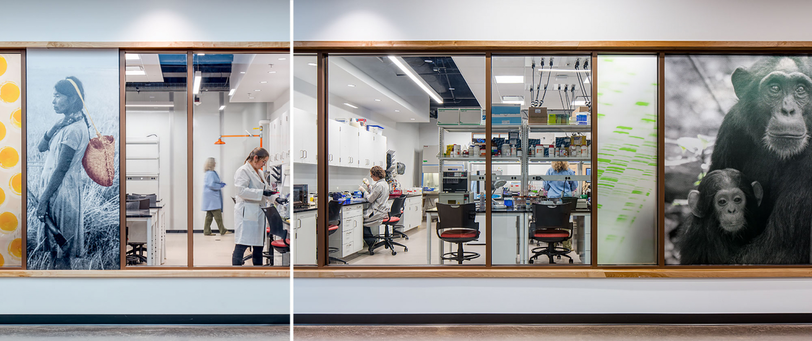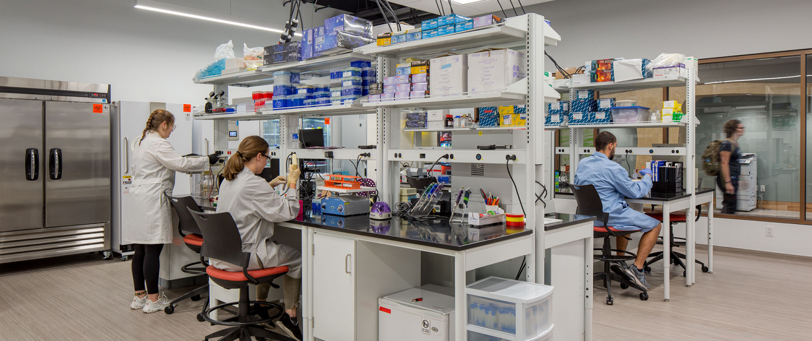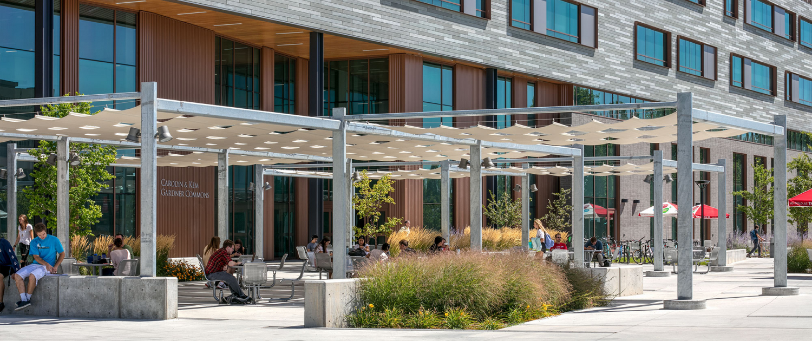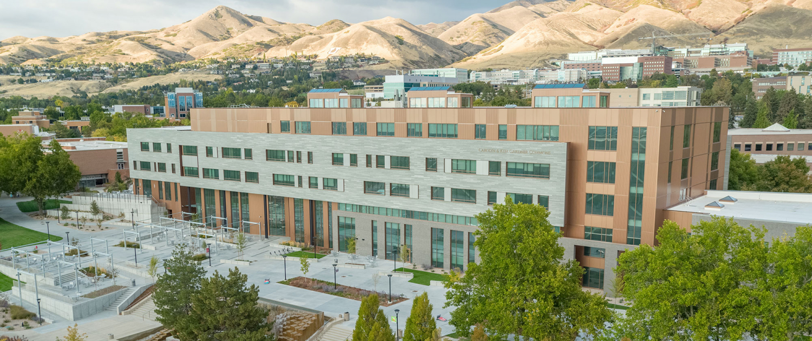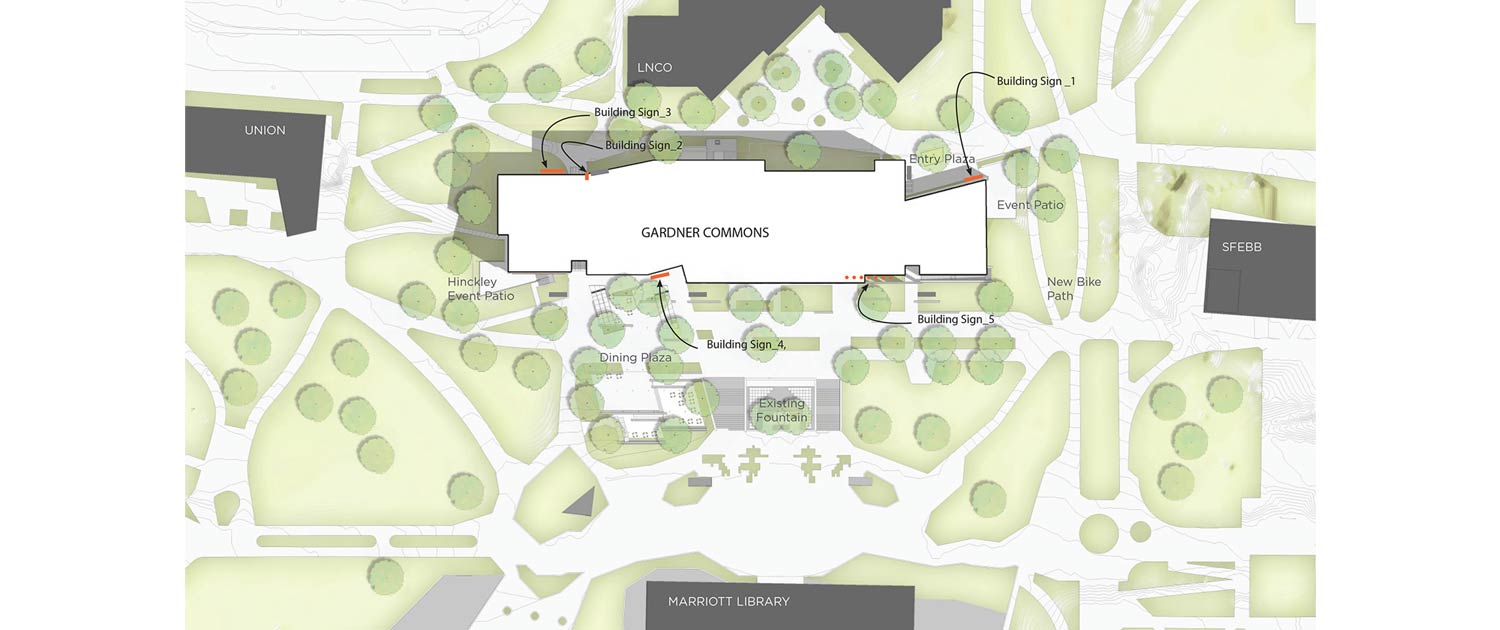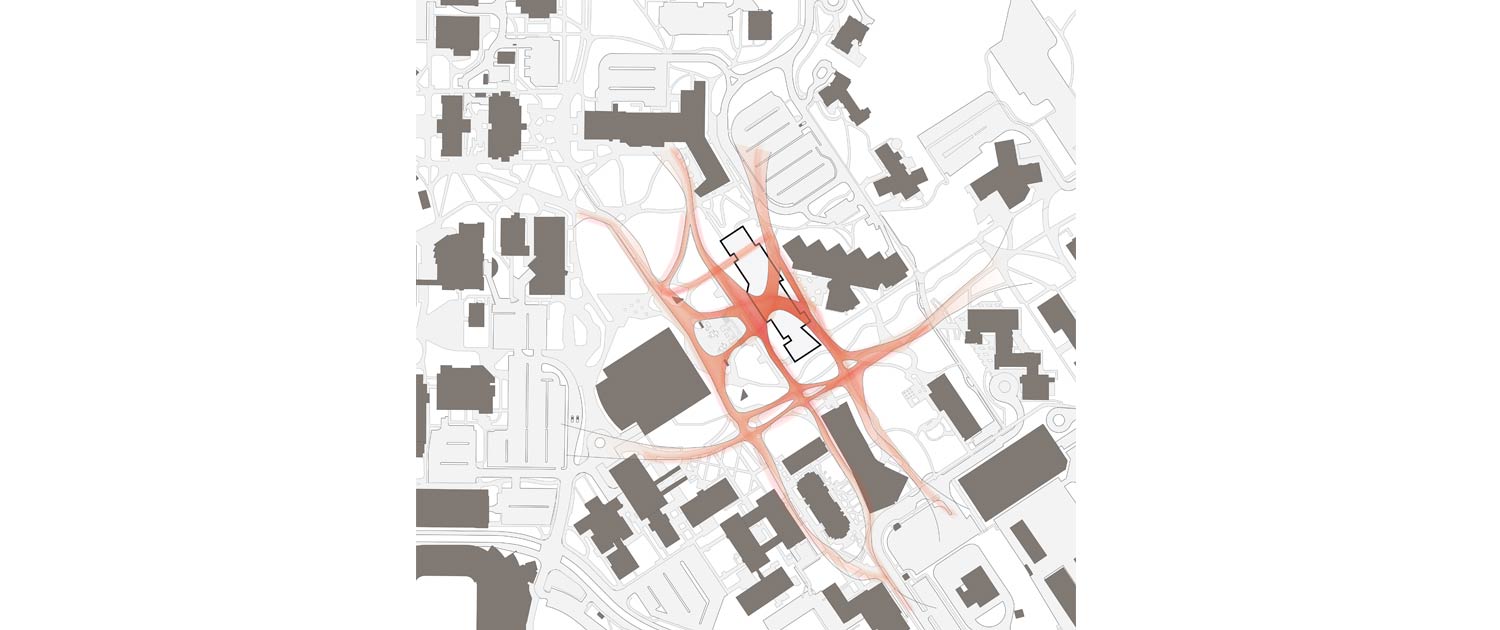University of Utah Carolyn and Kem Gardner Commons
Gardner Commons is the University of Utah’s largest undergraduate academic building with 35 classrooms, collaborative space, research space, and faculty offices. As a central hub for daily undergraduate life, the Commons is the home for College of Social & Behavioral Sciences, 15 Departments and Institutes (including the Hinckley Institute of Politics), as well as a consolidated center for Student Advising, University Welcome Center, and 150-seat Café/Study zone with 4 food venues and integrated study lounge seating on the main level.
This new facility redefines institutional expectations for teaching, research, and learning. The Commons gets its name from a higher mission to build a strong student community, increase student retention, and graduation rate. The design approach fosters this by creating proximities and settings that invite students to linger and discover programs and resources in a relaxed and collegial student life environment; where interdisciplinary conversations among faculty, students, and philanthropic community partners, are engaged in team-based studies.
To inspire interaction, three aligned clerestories pierce the roof to deflect indirect sunlight down through the building via sloping walls, reaching the center walkways of the top three levels. Changes in daylight modulate the character of an otherwise mundane experience of walking to class. Play of sunlight and shadow naturally draws people to places to sit, study, or meet others in the time between class, programs, and workspace destinations.
SERVICES: Programming, Architecture, Interior Design, Landscape & Site Design
Design Challenge
HOW TO ACTIVATE THE EDGE OF A LARGE PLAZA
Activating the largest new academic building that sits at the center of the Universtity campus. MHTN designed the first two levels of Gardner Commons with a diagonal path that acquiesces to the route of student foot traffic from all directions creating an energized hub of undergraduate daily life.
Information
BY THE NUMBERS
Salt Lake City, UT | 216,800 SF | 2018
Earth Centered
Gardner Commons is the first building at the University of Utah to use Ground Source wells as it’s heating and cooling energy source. Ground Source wells provide 96% of the heating loads (or 100% heating hours), 60% of the cooling load (or 90% cooling hours). The System savings over typical campus systems is $70,000 annual energy savings. This approach is removes 378 metric tons of CO2 Eq from campus.

