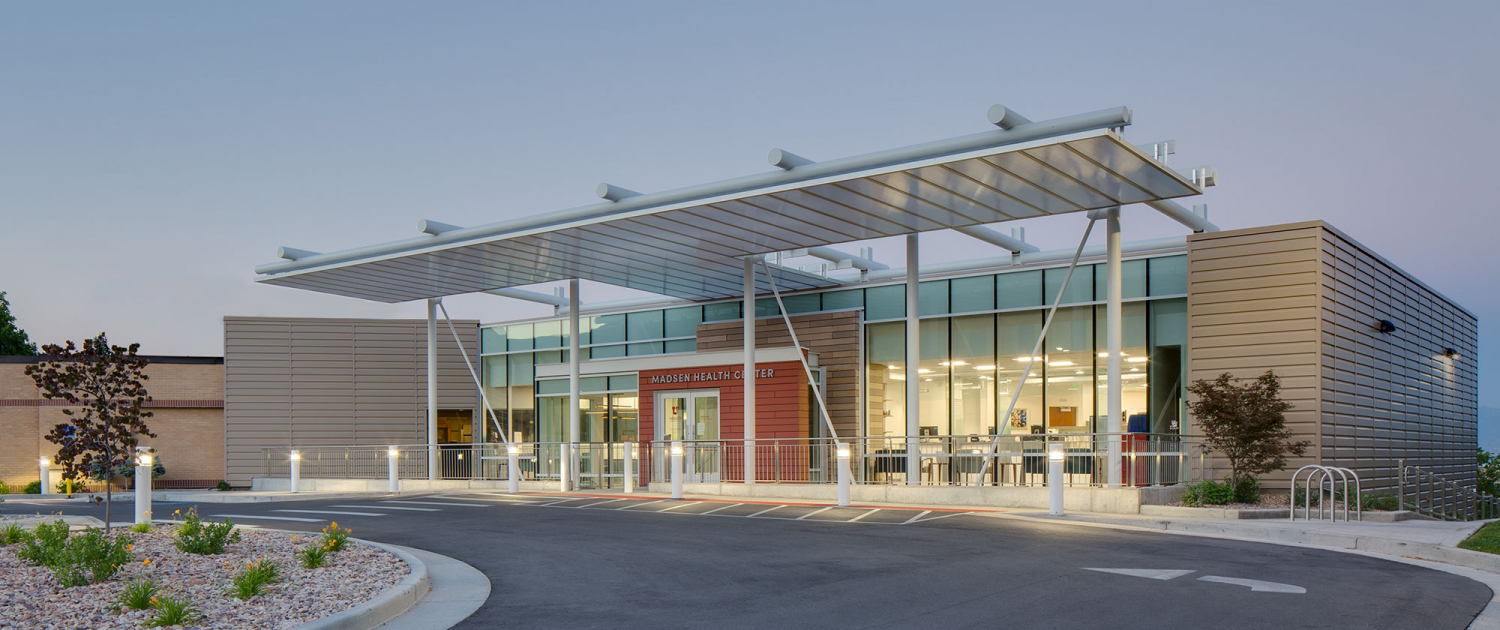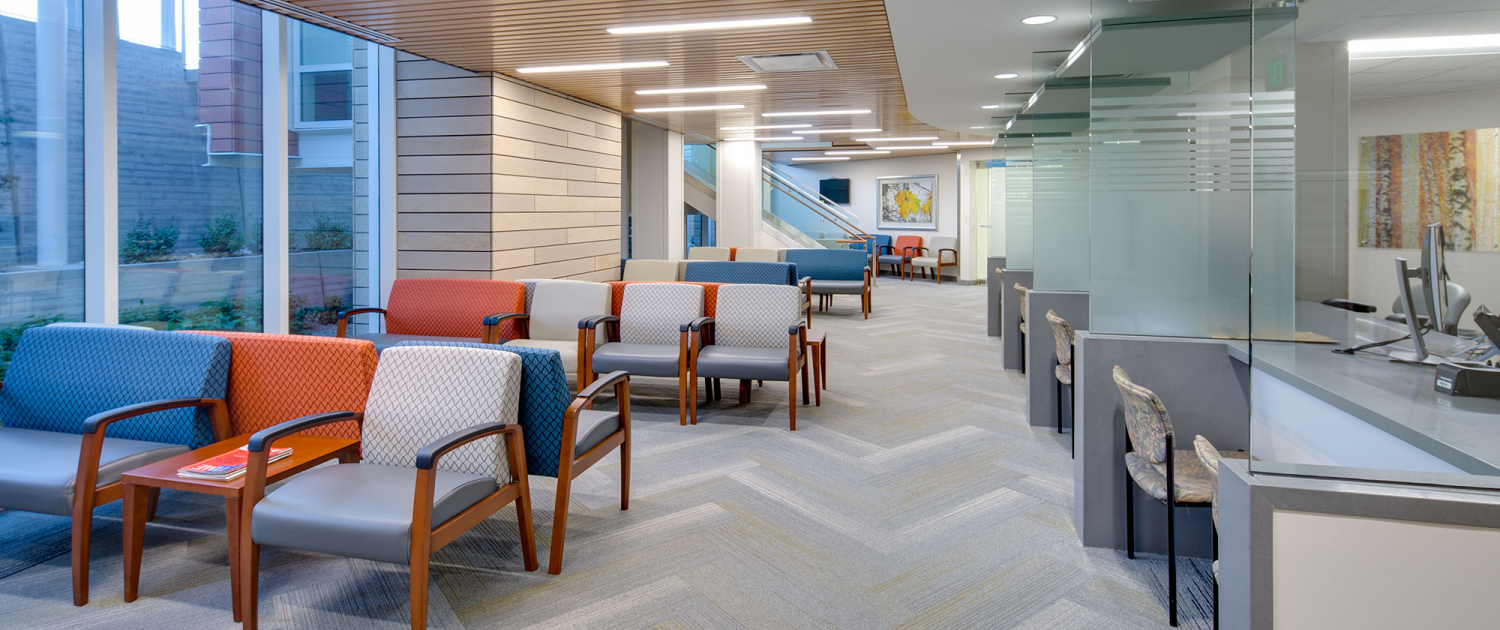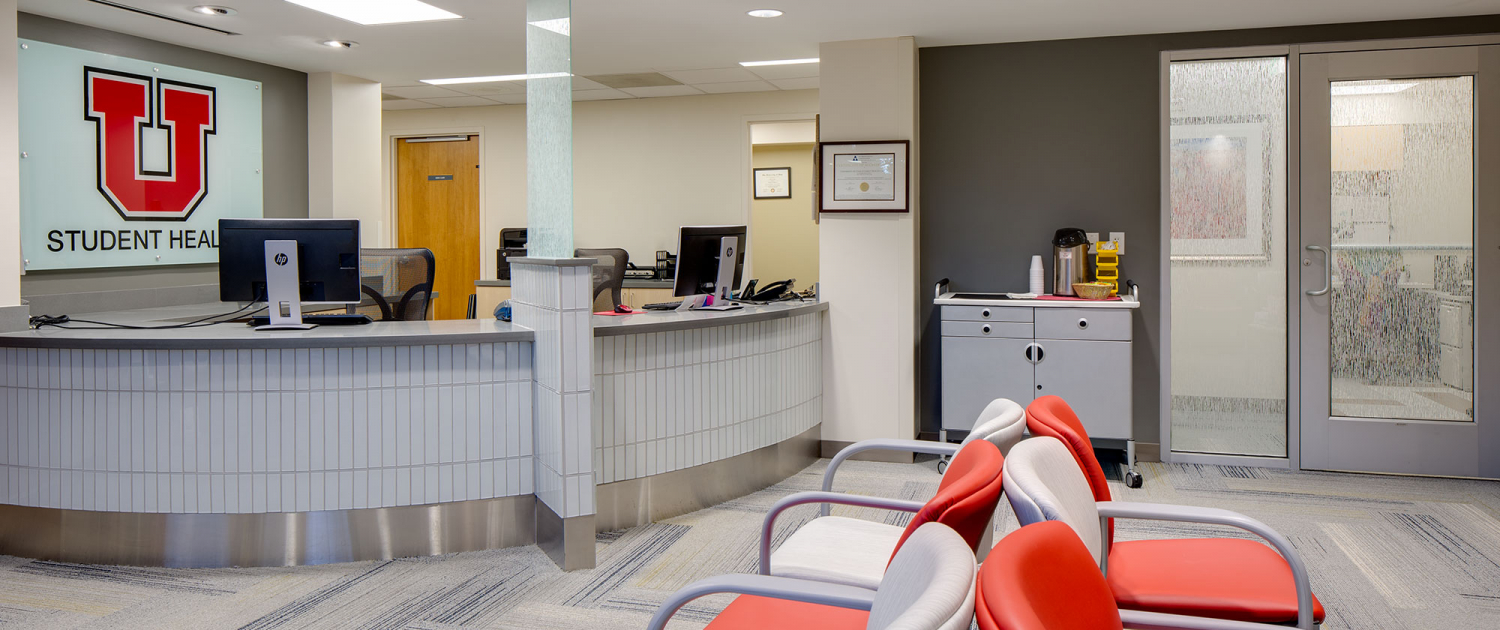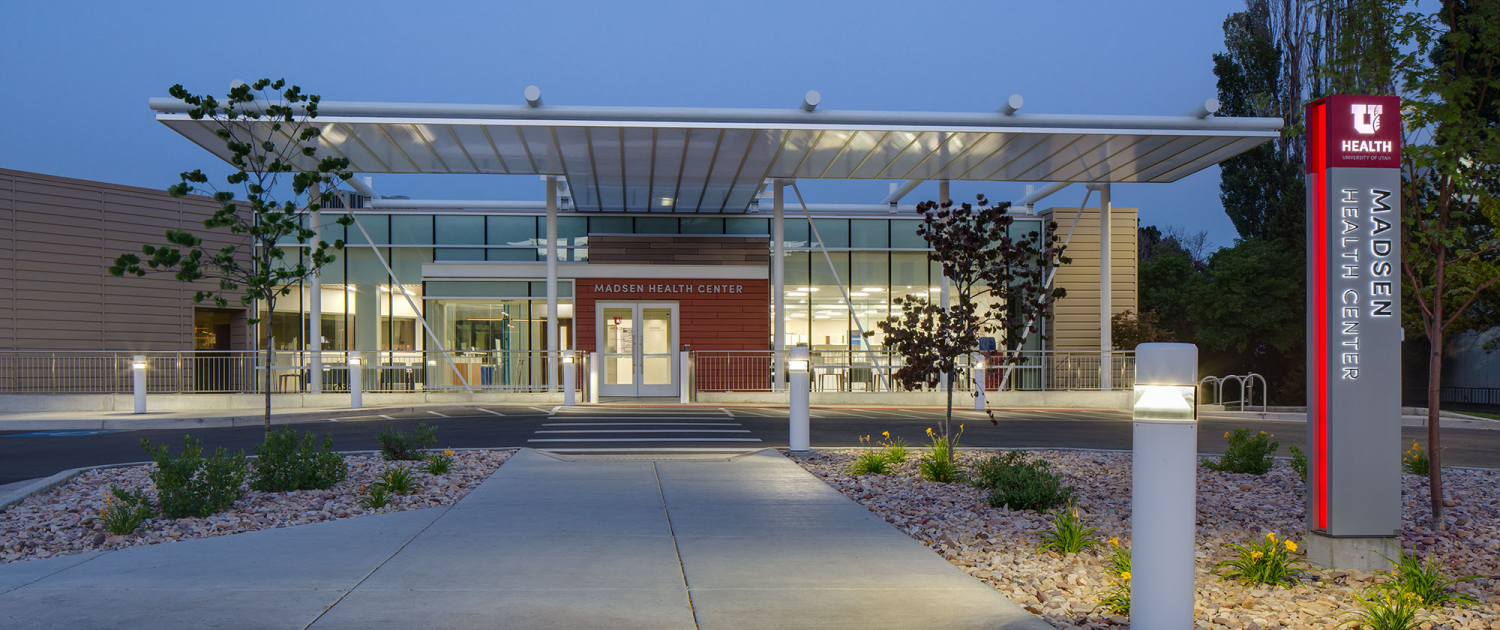University of Utah Madsen Health Center Remodel
After visioning with University of Utah Health, MHTN Architects developed patient-centered solutions to accommodate patrons and staff in the reinvention and remodel of the Madsen Health Center. Updated design elements include an exterior canopy, new entry with a larger elevator appropriate for the patient population, and an expanded pharmacy. The remodel enhances patient circulation, expands the lab located adjacent to the elevator, and supplements the standard exam room with an on-stage/off-stage model to increase staff and physician efficiencies. While moving through the design process, MHTN made consistent updates for the University to make informed decisions. The final design creates a healthy, engaging environment that better serves University of Utah Health patients and staff.
SERVICES: Architecture, Interior Design, Landscape Architecture
Design Challenge
HOW TO INCORPORATE DAYLIGHT
A unique attribute of this project was incorporating daylighting into an existing basement space while adding clinical program to the overall project. This was done with careful consideration of existing conditions, creative solutions to design elements, and connecting to existing structure.
Information
BY THE NUMBERS
Salt Lake City, UT | 18,000 SF | 2018
Earth Centered
Bringing daylight into the lower level basement gives a feeling of openness to the occupants inside and reduces the amount of light load during the daytime hours.




