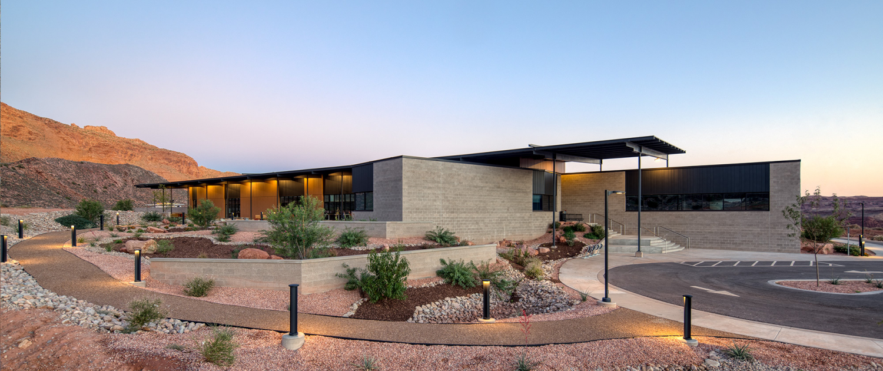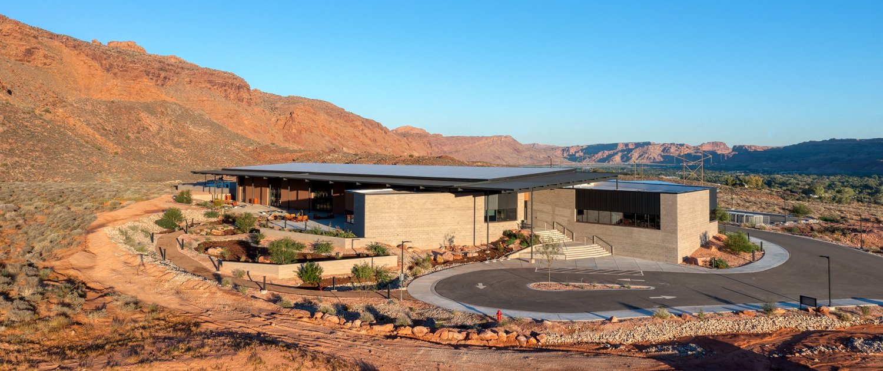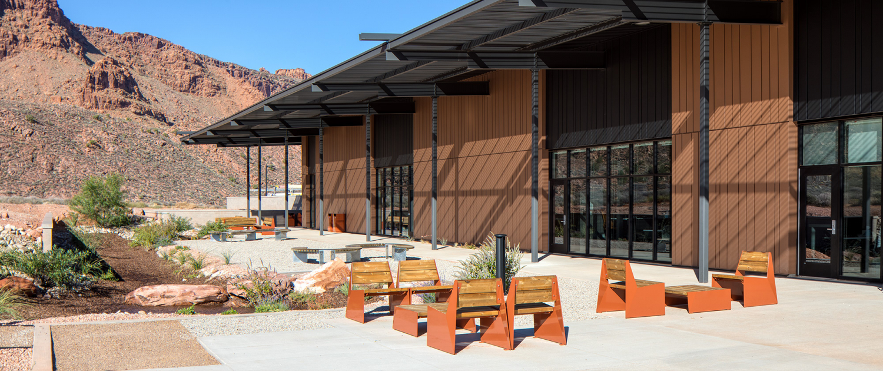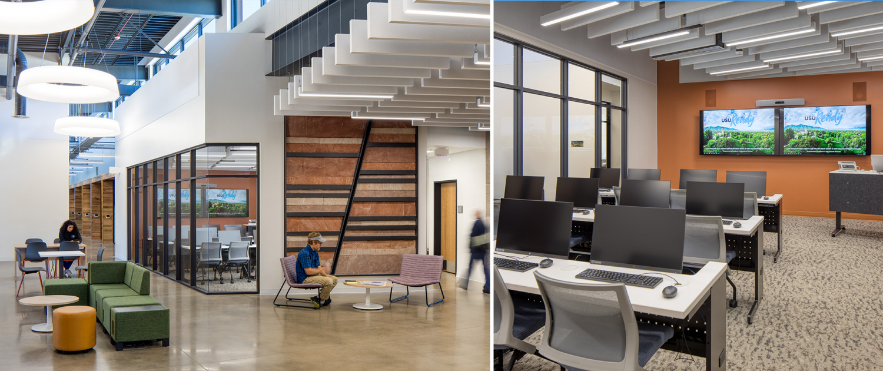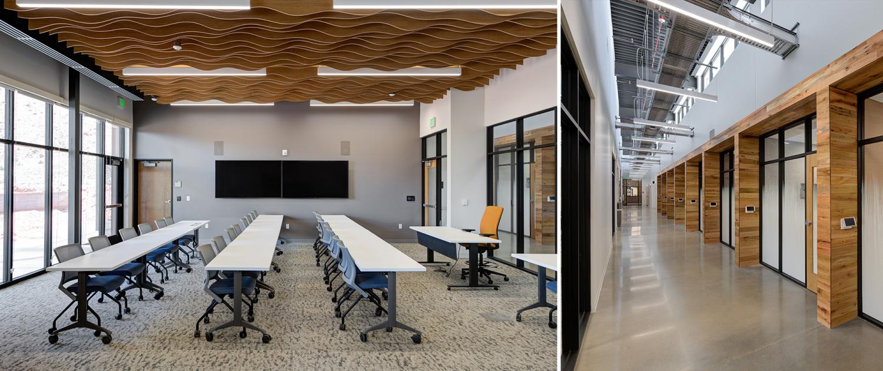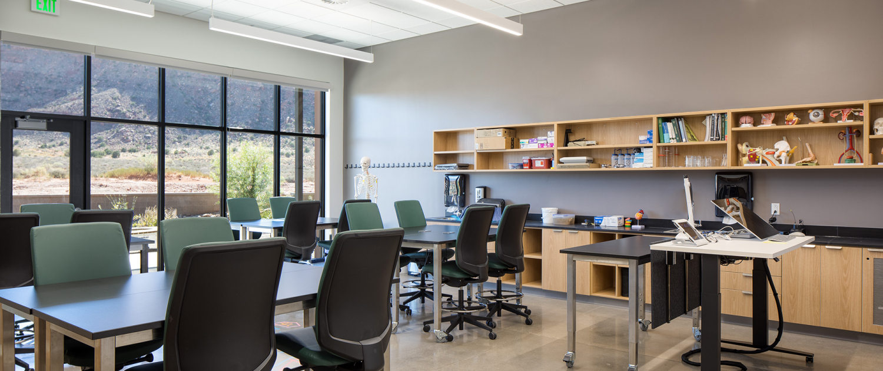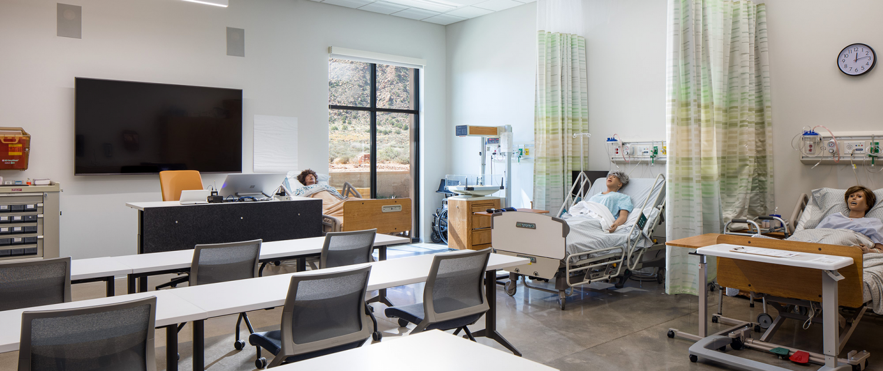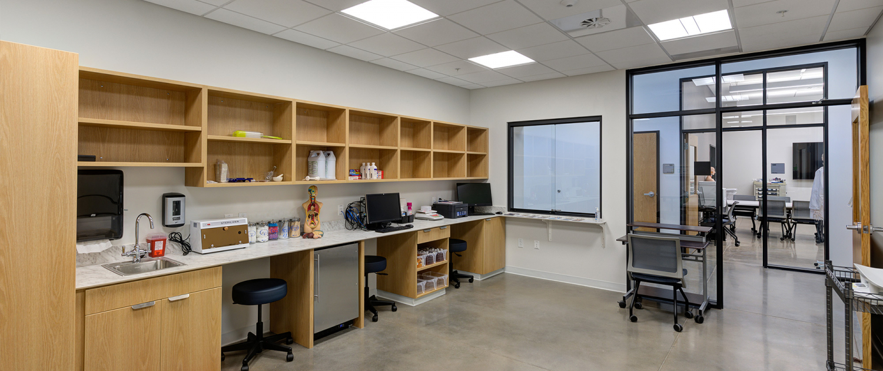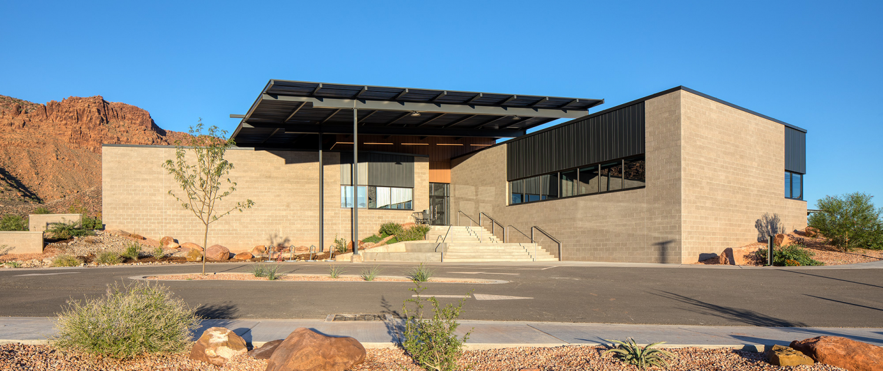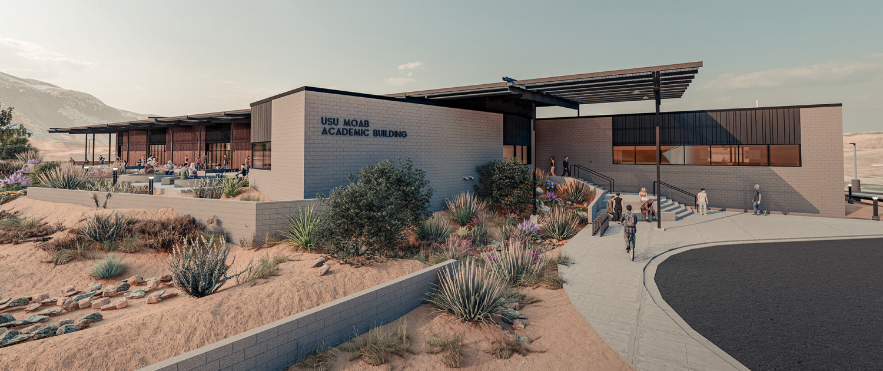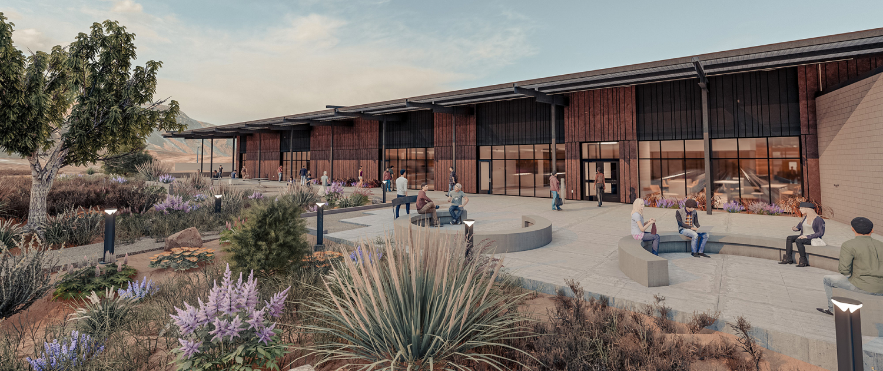Utah State University Moab Academic Building
Situated at the base of the Moab Rim and with spectacular views to the Manti-La Sal Mountains, the new Academic Building will be the first built project of the new and expanded Utah State University Moab campus. Working collaboratively with Lake|Flato Architects and Utah State University, the goal is to achieve LEED Silver Certification as well as net-zero energy. Designed to embrace the desert landscape and to lightly touch upon the land, the facility will generate as much power as it consumes by using a ground-coupled mechanical system combined with photo-voltaic panels for an all-electric solution.
The Academic Building’s thin shape allows daylight to fill the interior, with the use of roof clerestories and interior glass walls providing light and views from the classroom spaces. Additionally, the project will be combustion-free and utilize water conservation measures. The entire building and its systems will be featured in ongoing sustainability and resiliency classes. This will further advance the University’s mission to educate and inform highly-sustainable development.
This 22,000 SF educational facility will contain classrooms, labs, shops, administration/faculty offices, and student collaboration spaces. Programmed spaces will include general education programs, nursing, CTE (career and technical education), 4H programs for children and adults, and local community functions. A large floating roof creates a series of outdoor rooms that celebrate place and a sense of campus within one building.
SERVICES: Architecture, Interior Design, Landscape Architecture, Sustainability
AWARDS & RECOGNITION:
2022, Utah Construction & Design, Most Outstanding Project, ‘Green/Sustainable Project’
2023, Associated General Contractors of Utah, ‘Green Building Award of Excellence’
2023, IIDA Intermountain, ‘Best Higher Education Project’
2023, ENR Mountain States, Best Project, Higher Education/Research
2023, ENR Mountain States, Best Project, Excellence in Sustainability
Design Challenge
LOCATION OF THE SITE
The remoteness of the site makes it difficult to achieve transportation points in LEED Certification. This challenged the team to achieve a large amount of LEED points in the energy category. The project is an “all-electric” design with a goal to create as much energy through photo-voltaic panels as it consumes.
Information
BY THE NUMBERS
Moab, UT | 20,000 SF | 2022
Earth Centered In support of USU’s commitment to carbon neutrality by year 2030, the building takes advantage of passive design strategies to reduce energy use including optimum building orientation, shaded roof overhangs, high-performance glazing, and above-code insulating values. The building design prevents an estimated 196 metric tons of CO2 emissions from being released each year, the equivalent of more than 22,000 gallons of consumed gasoline or 216,000 pounds of burned coal. The building is estimated to provide 105% of the power that will be consumed annually and is the first net-zero building for Utah State University.
The project is LEED Silver Certified and is pursuing ILFI Zero Energy Certification.

