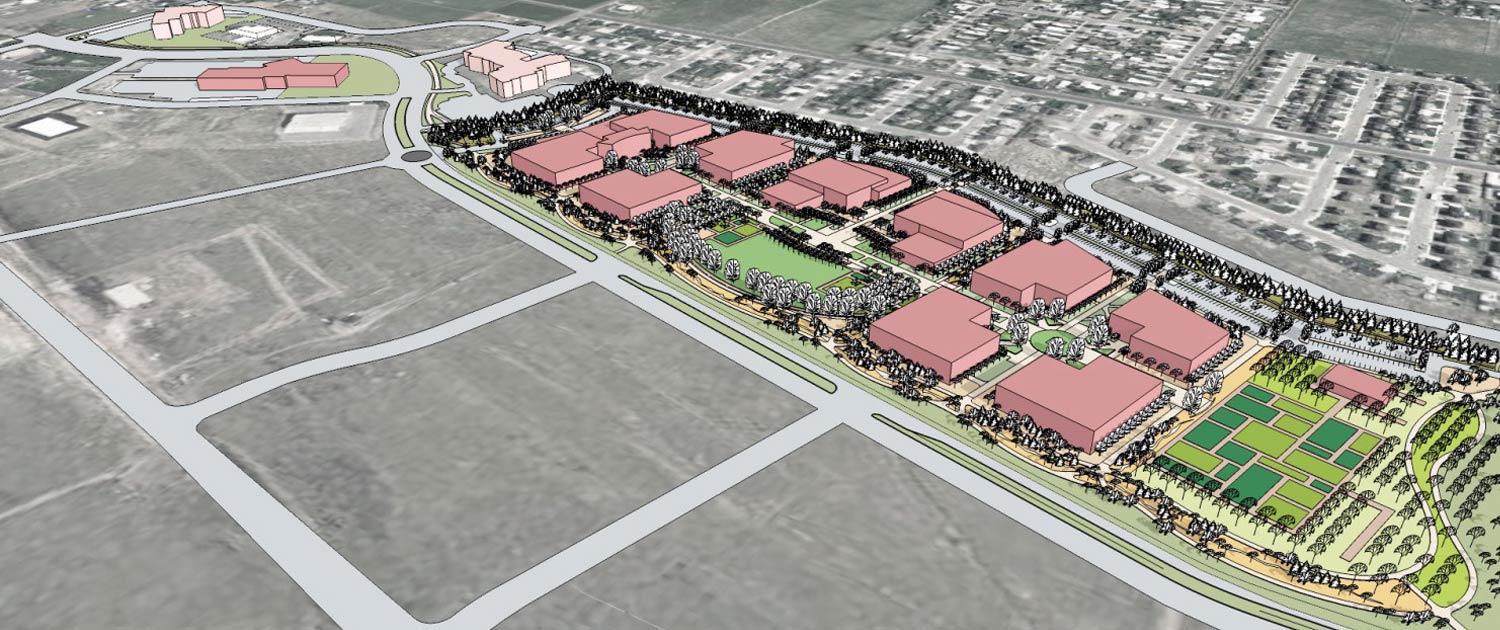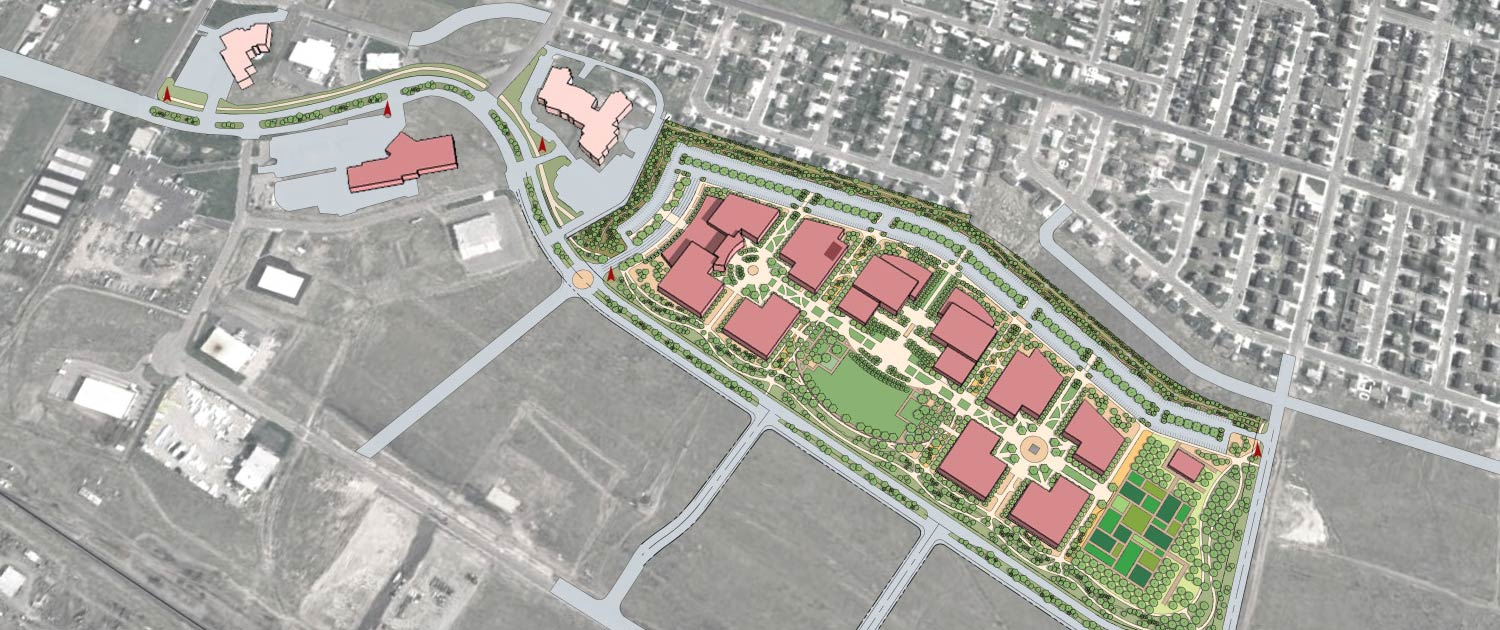The new 50-acre campus inaugural master plan forms a broad inclusive community vision for coming generations. It unites the University’s existing facility, Tooele County School District’s Community Learning Center, and the Tooele Applied Technology College in a unified and purposeful future. MHTN’s process brought together USU administrators and students, city planners, municipal authorities, utility companies, the Utah Transit Authority, and neighborhood community members. This journey to consensus was based in broad collaboration, infused with demographic data analytics. The result is a sweeping 50-year phased growth plan for the campus that includes academic and student life facilities, open space, pedestrian pathways and trails, transit pathways and patterns, multi-level parking, and utility corridors, all nestled in a sustainable landscape. Campus standards for buildings and grounds created an outline for materials, colors and vegetation that assured a unified brand for USU Tooele.
SERVICES: Master Planning, Architecture & Landscape Conceptual Design
Design Challenge
BUILDING CONSENSUS
MHTN included USU administrators and students, city planners, county authorities, utility companies, UTA, and neighborhood community members in the process.
Information
BY THE NUMBERS
Tooele, UT | 50 acres | 2011
Earth Centered
Waterwise landscape strategies, planned walkability.


