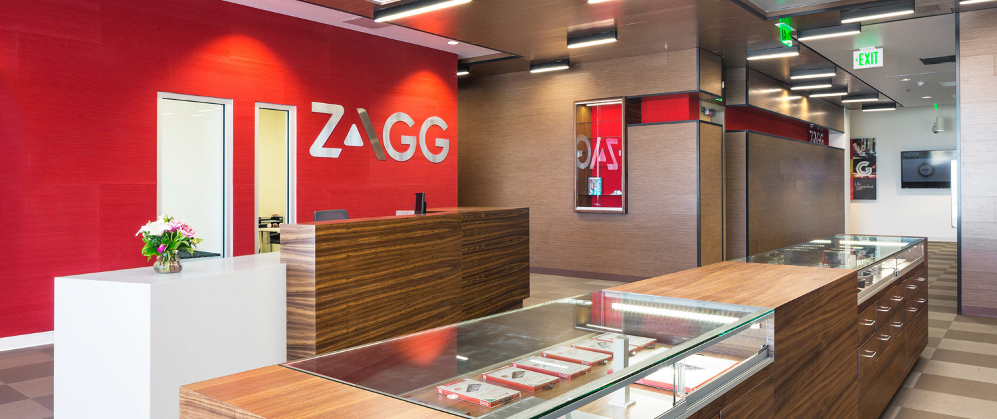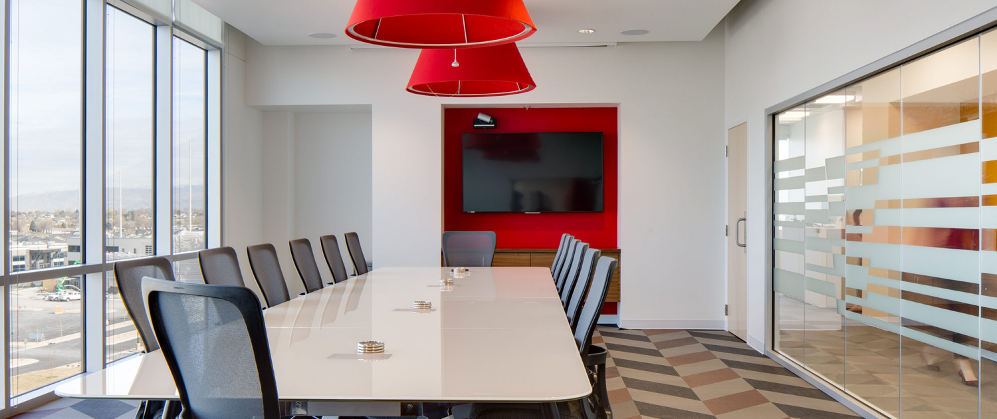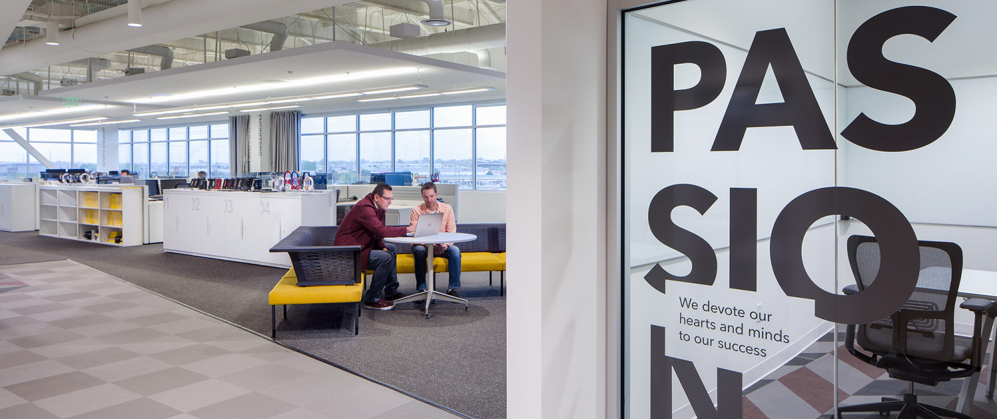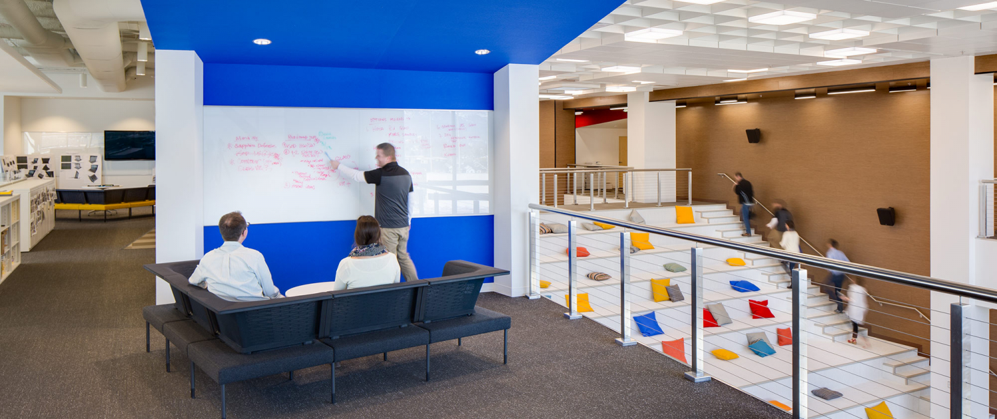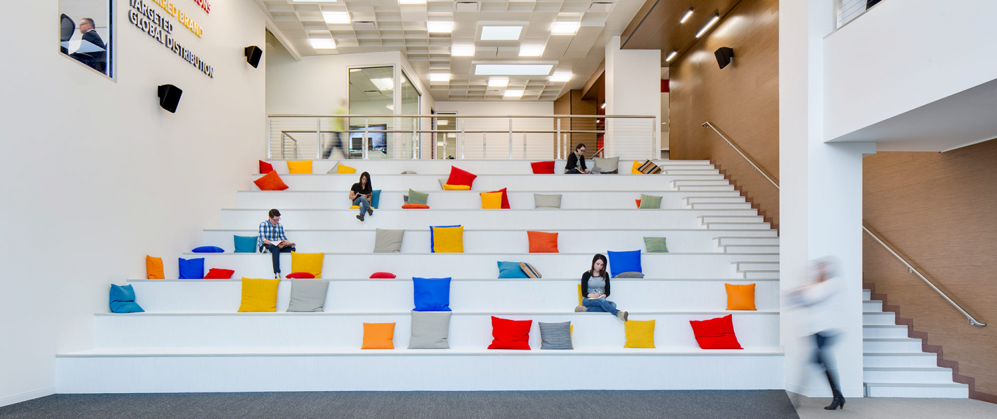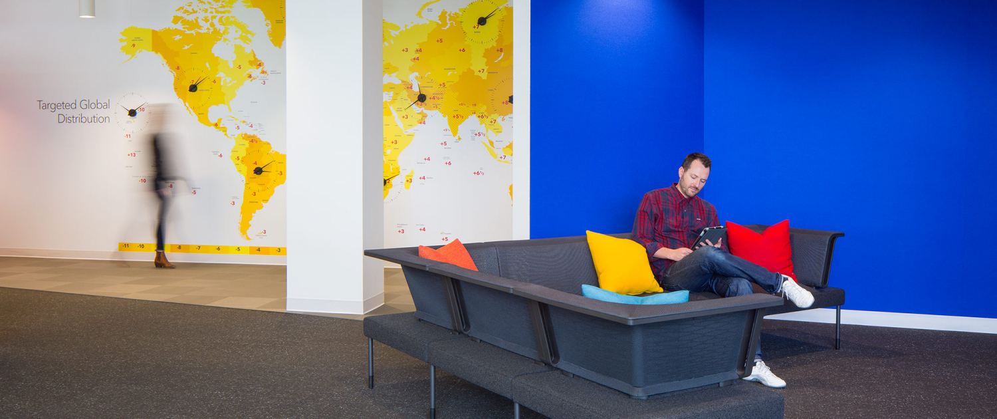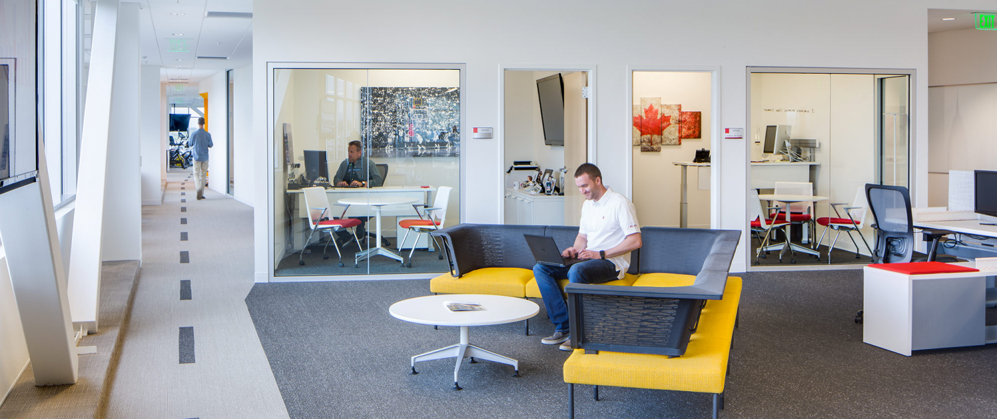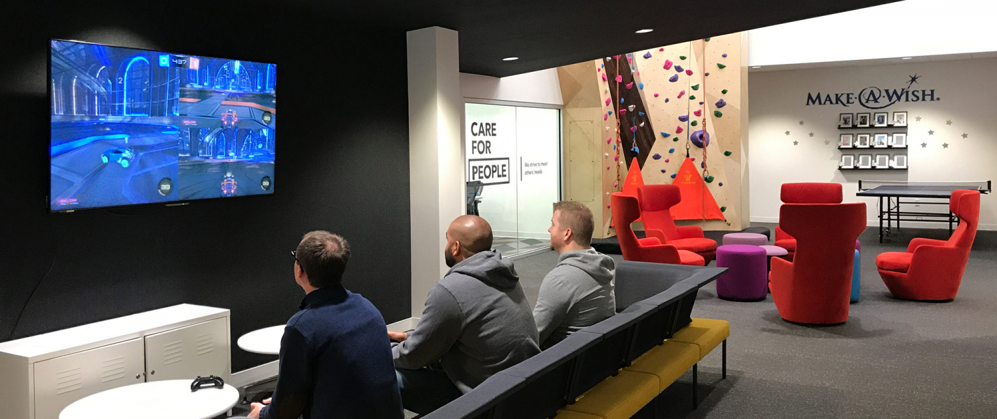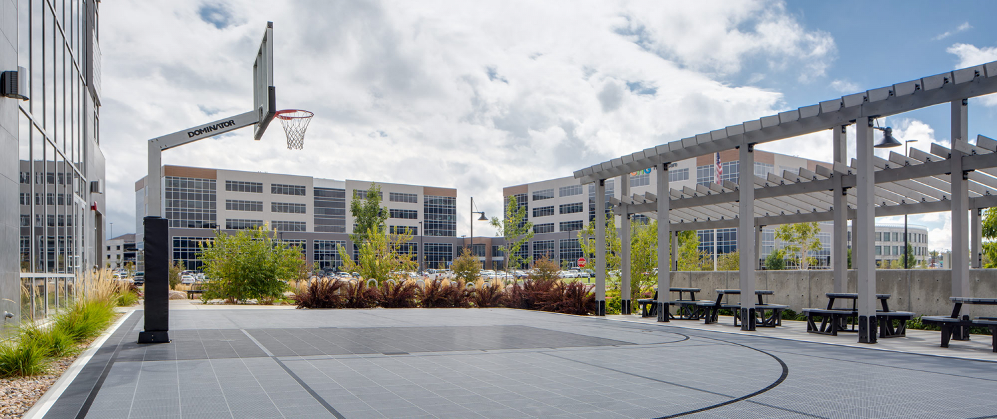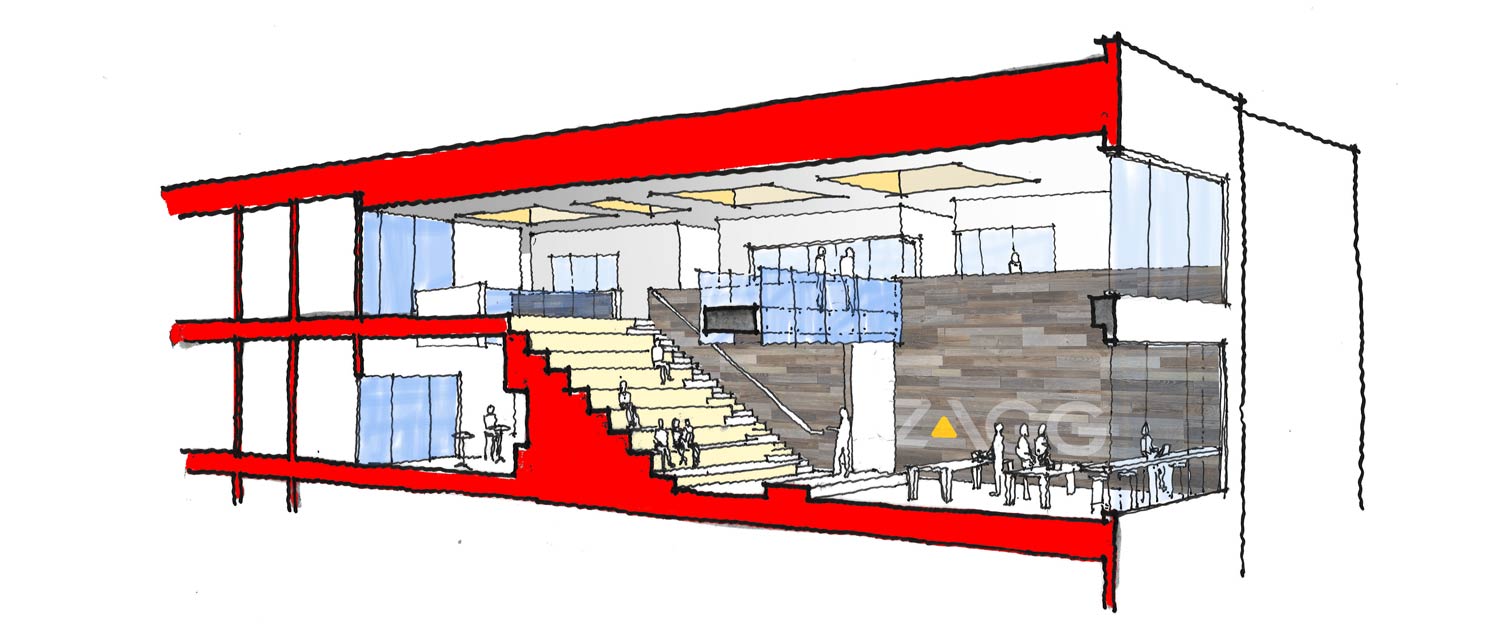ZAGG Corporate Headquarters
With stunning views of the Wasatch Mountain Range, the character of the new Zagg Corporate Headquarters is vibrant, inventive, social, and product-driven. The creation of a large central two-story gathering space meets the company’s main objective for a creative area that invites easy communication and interaction between groups. A vibrant red wall greets guests at the main lobby, while red, blue, yellow, and black felt is a featured wall covering for informal spaces. Branded environment concepts focus on creativity, passion, and design. Flat screen monitors and technology are prominent throughout, propelling international communications across Zagg’s global operation. Focus and choice, two words deemed significant during the programming phase, were realized through a variation of flexible work spaces and desk options that depart from the traditional cubical.
SERVICES: Interior Architecture, Interior Design, Environmental Graphics
Design Challenge
FOSTER COMMUNITY
Optimize the workplace design around each unique department workflow of this tech retail giant. Bring the company together for impromptu all-hands-on-deck meetings in a space that will inspire and energize teams on a daily basis.
Information
BY THE NUMBERS
Midvale, UT | 50,000 SF | 2016
Earth Centered
90% access to views. Wellness design strategy of walking track and connecting floors by open social space.

