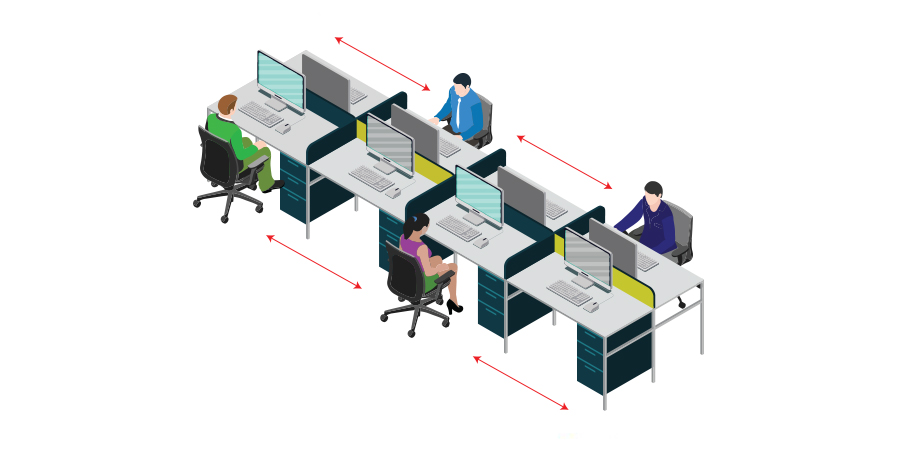
COVID-19 is Affecting Design from Our Places of Work to Retail to Education
Written by MHTN’s Associate Principal, Interior Design & Pre-Design, Amy Williams, this article was published in 2020
The year 2020 has certainly turned everything upside down and inside out. Things we take for granted have been transformed into luxuries (e.g., toilet paper, dining out), healthcare systems have been taxed, teachers have been asked to innovate and quickly switch to a new pedagogy overnight, and so many of us have been forced into a global workplace experiment. What will be the lasting impacts of this global pandemic on health care, education, economy, and social justice? Now is the time to curate what our new normal will be because we can’t go back. We have an opportunity to build a future of better health, better education, better work-life balance, a better structure of equality and inclusion, but none of these will happen by chance.
As architects and designers, we help shape the world we live in through the built environment. Moving into a post-pandemic world, we are looking at creating spaces that are safe and flexible; spaces that integrate health/wellness and that also build community.
SAFETY
Because building codes take time to write and adopt, they reflect a pre-pandemic standard to maintain safety in buildings and homes. What we know about pandemic safety data is rapidly updating weekly, so we are thinking beyond building codes to create spaces that promote health and well-being. In open plan offices, where barriers have been coming down over the last 20 years in the name of collaboration, we are figuring out how to allow the collaboration while preventing the spread of germs and viruses. The commercial furniture manufacturers have been shifting gears. A plethora of dividers, screens, and panels have come onto the market to address this need to come together in our collective return to the workplace below). To help aid social distancing in this transition period, Milliken launched a new carpet tile collection aimed at “encouraging unity at a distance”.
In specifying products for the interior environment, cleanability has always been important but is now a new level design factor. It is reality that furniture and fabrics have not been cleaned as often as they should be (or at all). Where anti-microbial coated fabrics might have been specified in the past, we are now looking at fabrics that are cleanable with CDC recommended cleaners to kill viruses on the surface. Employees want to see things being cleaned and are more concerned with the type of cleaning products and frequency of cleanings than ever before. Organizations must revamp cleaning protocols to align with new CDC guidelines to ensure safe environments. We are seeing a major shift from a desire for carpet and fabric that can “hide dirt and stains” to a desire for cleanable surfaces and a commitment to making the operational changes to cleaning protocols.
FLEXIBILITY
Ease of travel has made our world even more connected. We are watching to see how design of travel changes to minimize risk of virus transmission, and how business and leisure habits reshape. The desire to meet face to face is innately human, as is the fascination of experiencing other cultures. Enabling spaces to adapt to future crises or pandemics involves building flexibility into all aspects of design.
The need for flexibility and adaptability only increases as the world keeps its eye out for the next virus or global shift. Modular walls have been around for years, but the quality, finish options, and acoustical performance has advanced, making them a great option for a growing company or one that needs to reconfigure frequently.
Flat floor multipurpose spaces and furniture create additional flexibility to address changing market needs and quell future workplace outbreaks. Large meetings rooms with smaller, mobile tables (rather than a large, formal, fixed tables) can be used for meetings but also as flex space for temporary workstations during times when social distancing is important. Light, removable screens and partitions can be easily moved around to create barriers between people, much faster and less expensive than reconfiguring heavy system furniture panels with integrated power.
Technology plays an important role in the flexibility of a company. Retailers that had invested in online platforms were quickly able to make a shift and have supported an increase in online sales during the pandemic. Companies that had infrastructure in place were able to quickly shift many of their workers to remote work. Many office workers were previously tied to a desktop computer in the office where the server is located but virtual networks and cloud services are allowing remote work where it was not possible before. In education, classrooms and teachers that already had the technology to support online learning were able to make the switch easier. We will see the integration of more advanced video conferencing capabilities become standard in almost all industries to support dispersed learning, collaboration, and innovation.
COMMUNITY
Community remains at the heart of why we build buildings. The built environment is where we learn, celebrate and worship, work and innovate, shop, connect, heal, and even mourn. Now, more than ever, WHY we build is in refocus. As humans we have a need to connect with others, and, we need to widen our view to create spaces that are more inclusive and diverse.
Building codes, in the past, have been the measure of accessibility, addressing the needs of those with a physical disability. A shift in our thinking can make a big impact. Instead of designing spaces FOR people with disabilities or those in under-represented populations, we need to design WITH these groups. We must seek to understand without making assumptions.
Student unions on college campuses have had diversity and inclusion at the forefront of their operations for decades. Often referred to as the living room of campus, the union or campus life center should be a welcoming space for all students to feel not only welcome, but that they belong. Studies have shown that when students feel like they belong to a college community, retention and completion rates go up. In order to foster belonging, college unions are home to a variety of student led programs, support networks, advising and counseling services, social spaces – food and recreation, safe spaces – equity meetings rooms and all-gender restrooms, all aimed at addressing balanced needs of students so they can focus on learning, collaboration, connection, and innovation. Many also have outreach programs to give back to communities and help future students realize the potential of college.
Lessons can be learned from these university spaces that seek to understand, show empathy, provide access, foster dialogue and conversation with the understanding that if we lift others up, we are all lifted in the process.

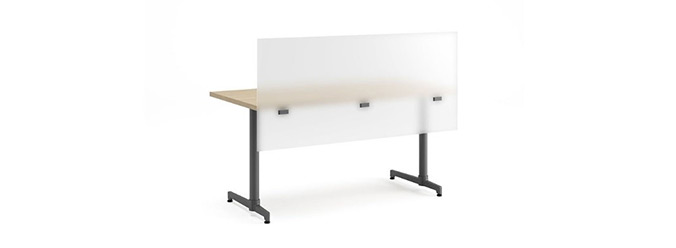
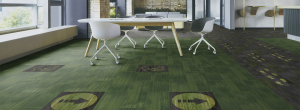
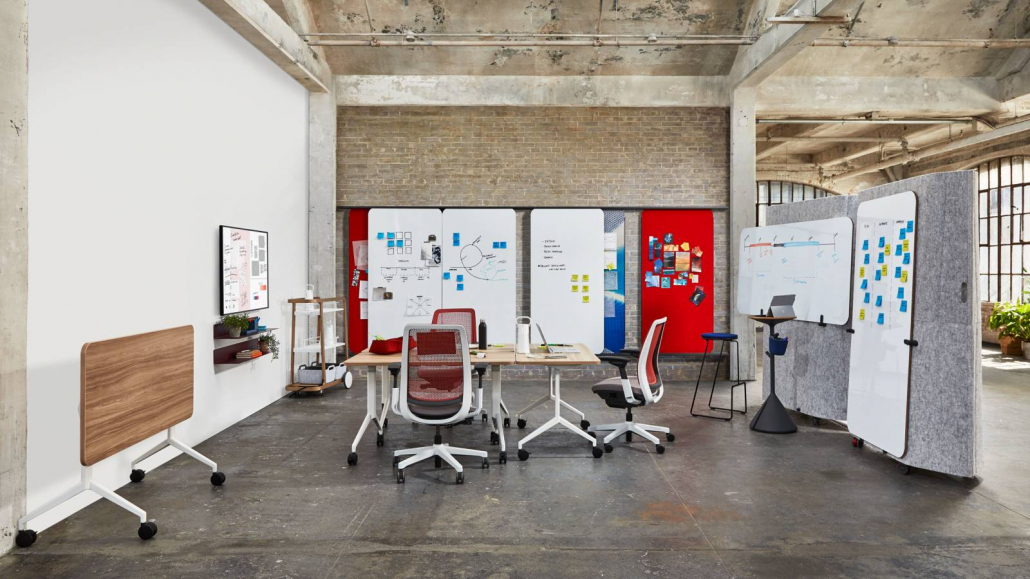
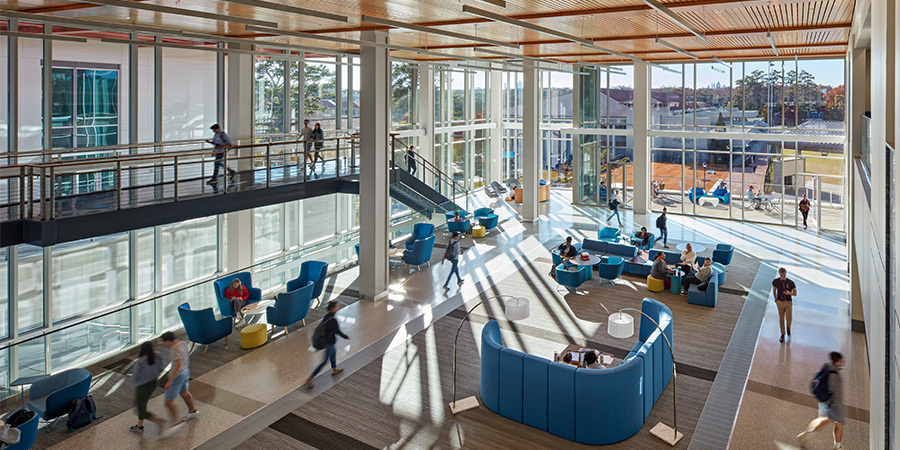
Leave a Reply
Want to join the discussion?Feel free to contribute!